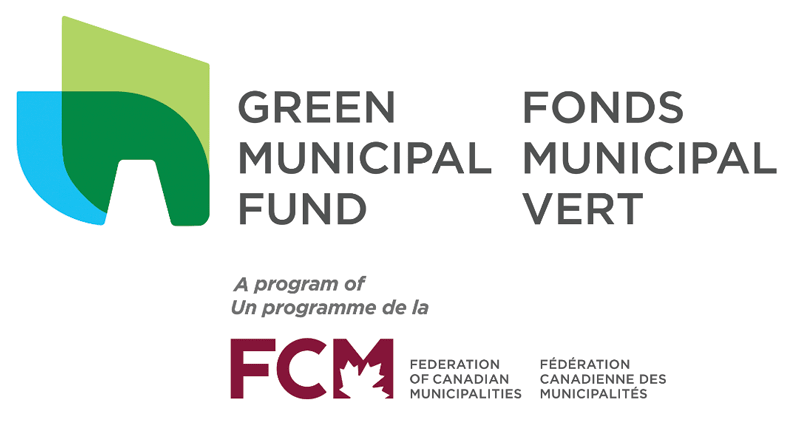
An overview of current practice
The Sundance Housing Co-op in Edmonton underwent a Deep Energy Retrofit using an EnergieSprong-inspired model—Dutch for “energy leap”—focused on dramatically improving the efficiency of existing homes. Spearheaded by ReNu Engineering, the retrofit included prefabricated panels, airtight construction, and electrification to approach net-zero performance. The DUXTON Windows & Doors triple-glazed low-E, argon filled fiberglass windows, for a centre-of-glass R-8, were key to the building envelope upgrade, offering exceptional thermal performance in cold climates. Not only does a Deep Energy Retrofit give a huge facelift to your building, but it also boosts comfort, reduces long-term maintenance and energy costs, and shrinks your environmental footprint—making it a smart, future-ready investment. duxtonwindows.com
The 52-unit apartment development for Halton Region, by Cynthia Zahoruk Architect Inc. and built by Schilithius Construction, is situated in Kerr Street Village, Oakville. The four-storey building is designed to meet Passive House certification standards and tailored to accommodate seniors, promoting the concept of aging in place. All units are fully barrier-free. INLINE Fiberglass PHI Certified windows, designed and manufactured in Canada, contribute to the success of the project through superior insulation, high-performance glazing, and exceptional airtightness. inlinefiberglass.com
The Wilson Residence, Port Carling, ON is designed to perform in cold climates with ENERsign’s ultra-efficient windows. Built for Passive House and high-performance buildings, ENERsign’s triple-pane glazing, airtight construction, and superior insulation provide comfort, durability, and energy savings—especially in cold climate. With cutting-edge technology and sleek aesthetics, the windows strike a balance of sustainability, performance, and design. enersign.com
Timbre & Harmony in Vancouver, BC is a newly completed Passive House affordable housing development. The project features two, six-storey L-shaped buildings that achieved an average airtightness of 0.38 ACH50 resulting in a 56% reduction in thermal demands. Innotech Windows + Doors manufactured and installed 375 Passive House Institute certified windows and doors for the two buildings. Architect: Ryder Architecture, General Contractor: Etro Construction. innotech-windows.com
The only hybrid casement window in Canada with an impressive energy efficiency rating of U 0,79 W/(m2 K), the Passive House Series x by Isothermic Windows & Doors is designed to align with carbon-neutral, LEED, and Passive House projects, and to meet the challenges of the ever-changing environment we live in. PHIUS, PHI and AW certified, the Isothermic system is perfectly tailored to suit the North American style. Available now across Canada.
Translucent daylighting systems by KALWALL are the most highly insulating in the world, improving indoor environmental quality, reducing a building’s carbon footprint, and bringing measurable energy savings to owners and tenants. The KALWALL® 175CW translucent insulated glazing units (TIGUs) allows mixing and matching with other infill glazings and claddings for various façade design possibilities. KALWALL 175CW TIGUs are nominally 1-3/4” and fully thermally broken. kalwall.com
La Cime: Elevating Passive Design with High-Performance Windows – Perched atop Mont-Sainte-Anne, La Cime is a striking example of sustainable architecture, where NZP Fenestration’s passive windows play a key role. Designed to maximize energy efficiency, NZP high-performance windows ensure superior insulation, harness solar gains, and enhance indoor comfort while offering breathtaking views. Blending elegance with cutting-edge technology, they help La Cime achieve Passive House standards, proving that sustainability and modern design go hand in hand. nzpfenestration.com
This Panorama, BC prefab project was built to Passive House standards with an impressive blower door score of 0.38ACH50! It uses VETTA Windows’ triple glazed, PEFC certified wood windows, slides and doors, custom crafted in Poland for unparalleled home comfort to last a lifetime. The windows, ELITE E92 Tilt & Turn with German steel multi-point locking, are PHIUS certified and PHI validated. Lower-level glazing is laminated with R2 rated security resistance. Project Partners: Justin Sherry Design Studio, Collective Carpentry, thinkBright Homes, and Gergely Cserhati, Owner/Builder. vettawindows.com
- SUBSCRIBE TO THE DIGITAL OR PRINT ISSUE OF SABMAGAZINE FOR THE FULL VERSION OF THIS ARTICLE.










