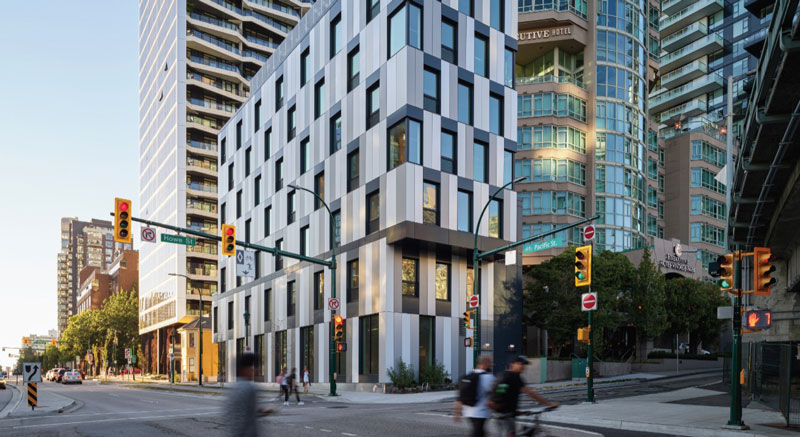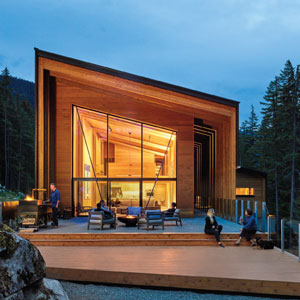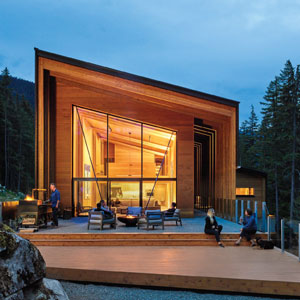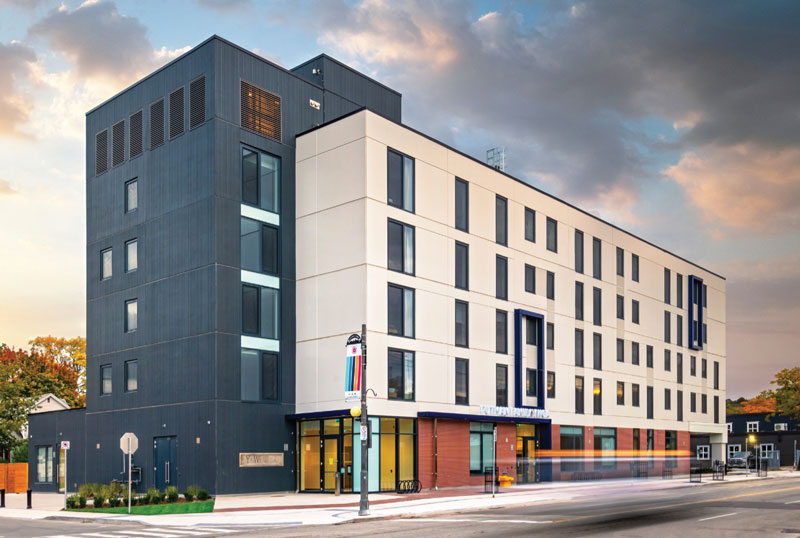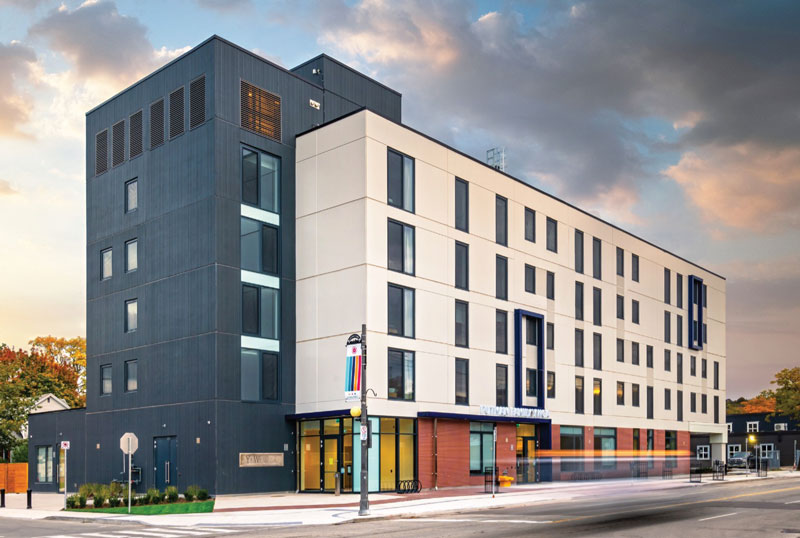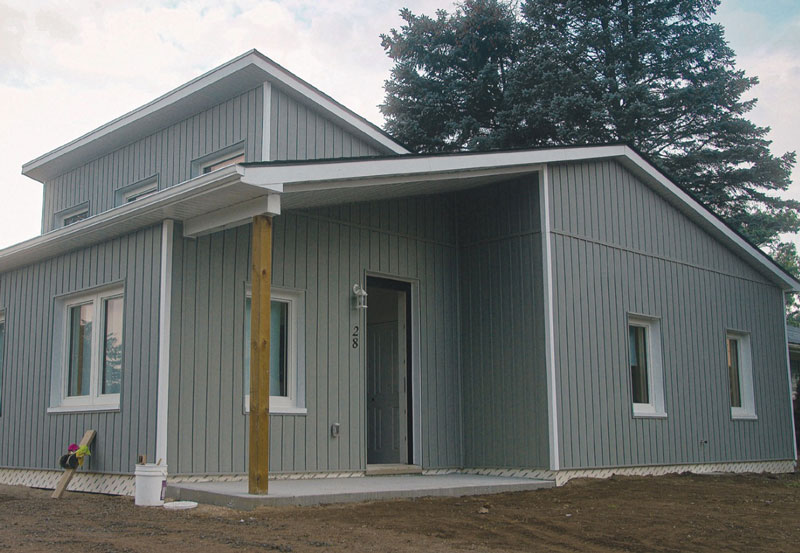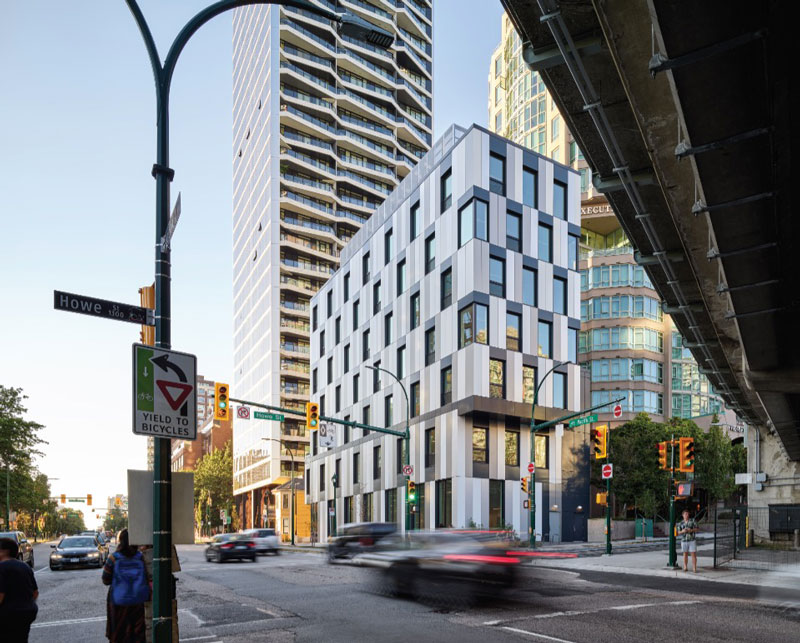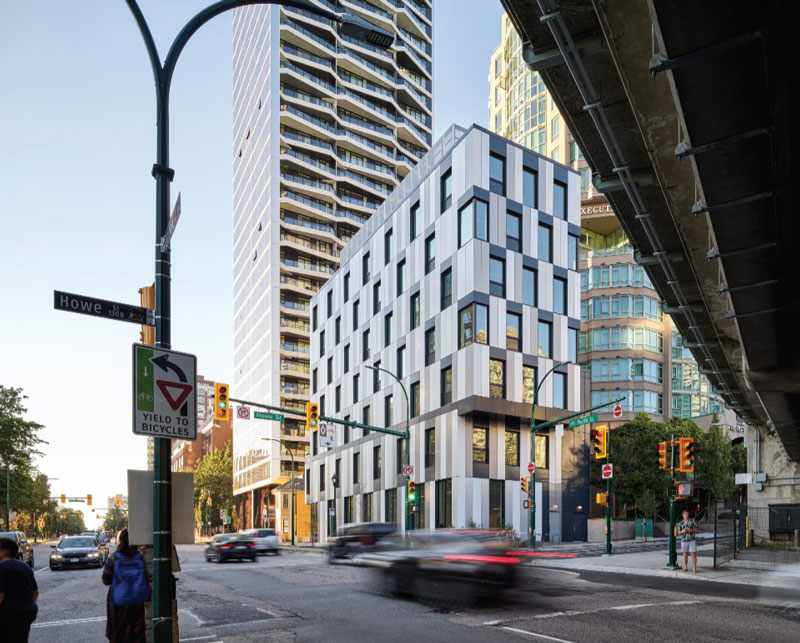Light industrial meets the CAGBC Net Zero Carbon Standard
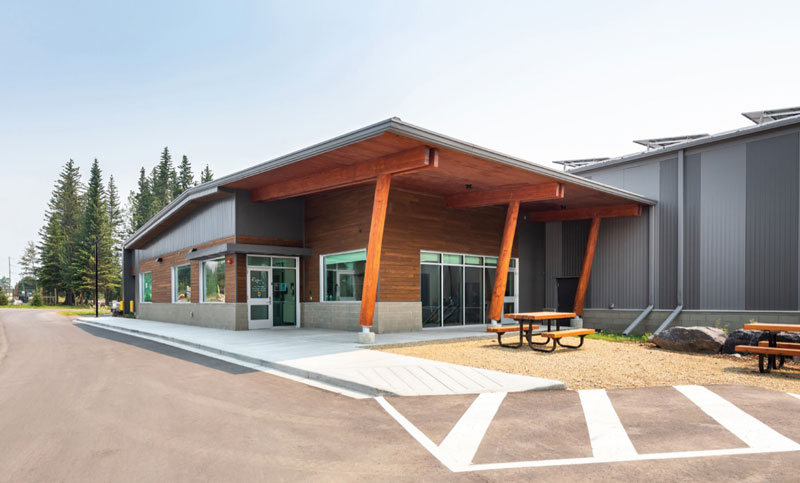
By Mike Woodland and Eric White
The design of the Roam Transit Operations and Training Centre responds to the challenge of creating a CAGBC Net Zero Carbon Standard facility in an area that is both a Canadian National Park and UNESCO World Heritage Site.
Operated by the Town of Banff, the new centre supports the operations of the Roam Transit bus fleet in the Bow Valley, encouraging the shift to alternative transportation in Banff National Park. The single storey 1,414 m2 building stores 12 buses inside, with a canopy structure to cover an additional 20 buses on the exterior. The building program also includes offices, a driver training classroom, a state-of-the-art training simulator, staff lunchroom, washrooms, and ancillary support spaces.
The facility will be used primarily for bus storage and fleet administration, although there is an area for light maintenance and a bus wash bay. Roam Transit currently operates four electric buses, with more on order. The buses are recharged overnight at this facility.
The Roam Transit Operations and Training Centre represents the unprecedented integration of several low carbon technologies including ultra-efficient mechanical systems, a super-insulated building envelope, district heating from a biomass waste-to-energy plant, solar photovoltaics, and electric bus charging.
High Performance Building Envelope
The building envelope incorporates a combination of insulated metal wall panels with 152 mm of rigid insulation and hybrid walls with 102 mm rigid and 140 mm mineral fibre insulation giving an R-value of R-44.6 for the storage area walls and R-34 for the administration area walls. The storage area roof contains 406 mm of fibreglass insulation, while the hybrid administration roof integrates 152 mm of rigid insulation and 102 mm of fibreglass insulation to provide R-values of R-43 and R-33 respectively. Triple pane glazing with double low-E coatings, argon fill, and warm edge spacers are incorporated into thermally-broken aluminum framing with glazing U-values of 1.14 to 1.42.
Mechanical and Electrical Systems
Strategies to improve the efficiency of the mechanical and electrical systems include: 63.8% effective heat recovery on the storage area HVAC system; 83% sensible heat recovery for the administration area HVAC system; variable speed, high-efficiency hot water pumps; and lighting controlled by occupancy sensors.
Project Credits
- Owner/Developer Town of Banff
- Architect MTA Urban Design Architecture Interior Design Inc.
- Structural engineer ISL
- Mechanical engineer Remedy
- Electrical engineer SMP
- Civil engineer AND Landscape ARCHITECT ISL Engineering
- General Contractor PCL Construction
- CaGBC LEED and ZCB Consulting Services Integral Group
- Energy Modelling and Commissioning Integral Group
- Photos Lattitude Photography
Project Performance
- Total energy use intensity = 88kWh/m2/ year
- Thermal energy use intensity (TEDI) = 34 kWh/m2/year
- Summer peak demand = 23.6kW
- Winter peak demand = 23.5kW
Mike Woodland, AAA, AIBC, MRAIC, LEED AP is a principal at MTA | Urban Design Architecture Interior Design Inc. Eric White, Dip. A.T., CPHC, LEED AP BD+C, Homes, WELL AP IS Associate, Sustainability at Integral Group.
SUBSCRIBE TO THE DIGITAL OR PRINT ISSUE OF SABMAGAZINE FOR THE FULL VERSION OF THIS ARTICLE.






