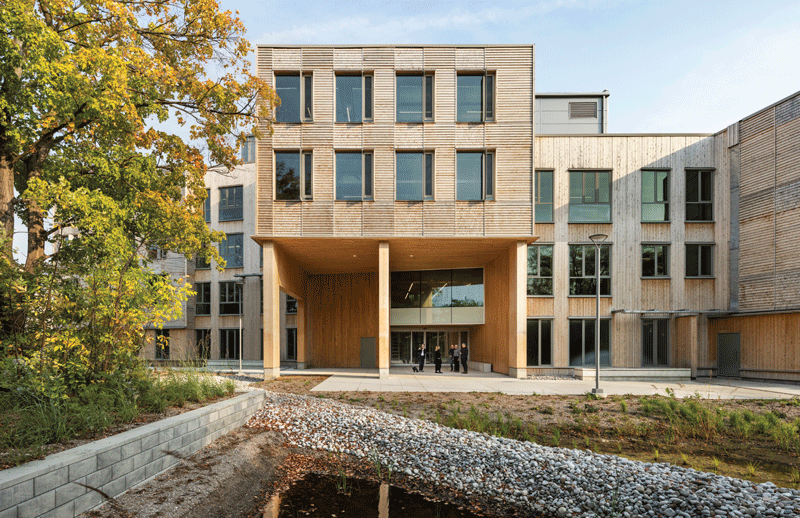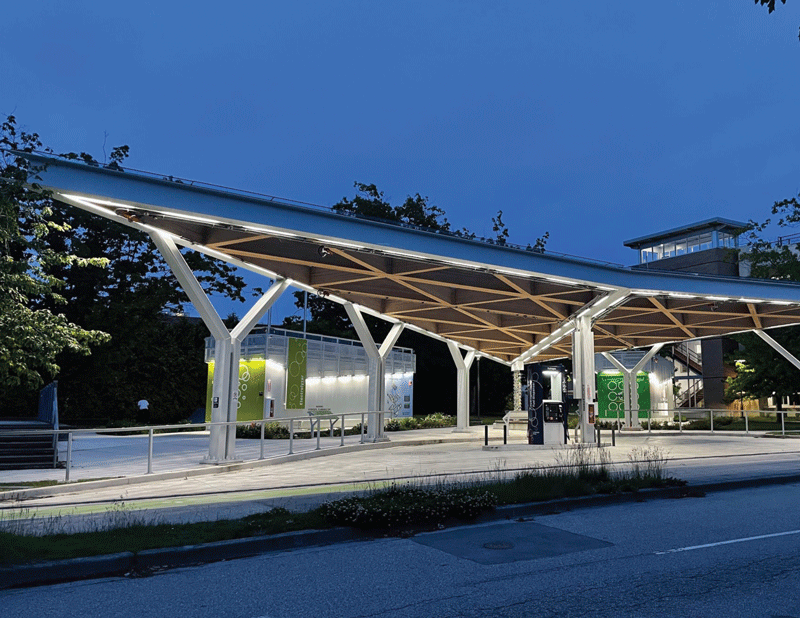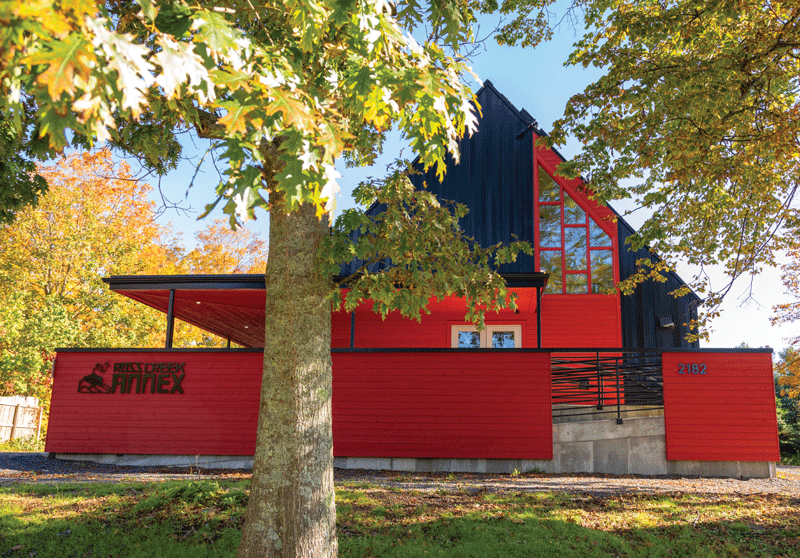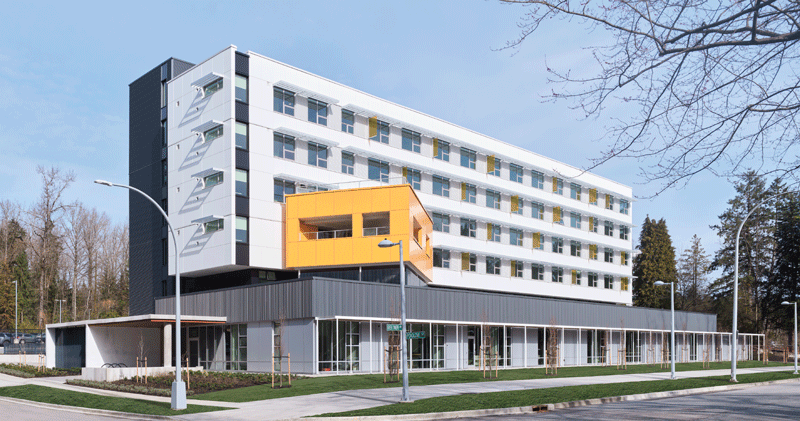Existing Building Upgrade Award

Jury Comment
Although it is a significant percentage of our built infrastructure, the industrial sector is not often considered in discussions about sustainable design. Having achieved Net Zero Building certification and pursuing LEED Gold, this project provides a much needed, transferable example of what can be achieved.
Completed in December 2024, this is a 112,850 m2 industrial building, located adjacent to highway 401. The facility features a 12.2m clear height logistics area; over 200 truck level doors and more than 250 trailer parking spaces.
Setting a new precedent for industrial buildings in Canada, the project has achieved ZCB (Zero Carbon Building) certification and is targeting LEED Gold.
Using a holistic sustainable design strategy rarely seen in this building type, the project includes an electrified mechanical system, renewable energy solutions, advanced energy efficiency features and a thoughtful selection of materials to reduce operational and embodied carbon and support a healthy work environment.
The site is located close to transit; bike routes and a conservation area; promoting active transportation and offering opportunities for employees to engage with nature.
To minimize operating energy and enhance building performance, the design team opted for a highly insulated building envelope and paid particular attention to the design of the large dock doors. The envelope includes R-35 precast concrete lower walls, above which are R-40 insulated metal panels and an R-40 roof.
The curtain wall system is made up of double pane, low-e coated glazing units, complemented by R-20 insulated spandrel panels. Specialized dock door seals and vertical levellers minimize infiltration loss.
The ultra efficient, electrified mechanical system incorporates ERVs and heat pumps to provide optimal ventilation and air conditioning for the warehouse. Stratification fans are strategically placed throughout the warehouse, redirecting heat from the ceiling to the occupied zone.
TriAxis Construction Limited was the construction manager for the building which sets a welcomed precedent for industrial buildings in Canada.
PROJECT CREDITS
- OWNER/DEVELOPER Pure Industrial
- GENERAL CONTRACTOR TriAxis Construction Limited
- ARCHITECT Glenn Piotrowski Architect Ltd.
- DEVELOPMENT MANAGER Turner & Townsend Canada Inc.
- CIVIL ENGINEER R.J. Burnside & Associate Limited
- ELECTRICAL/ MECHANICAL ENGINEER Inviro Engineered Systems Ltd.
- SUSTAINABILITY CONSULTANT Inviro Engineered Systems Ltd.
- COMMISSIONING AGENT Inviro Engineered Systems Ltd.
- STRUCTURAL ENGINEER Dorlan Engineering Consultants Inc.
- TRAFFIC CONSULTANT TMIG /TYLin
- EARLY WORKS (EARTHWORKS) CONTRACTOR Urgiles Brothers Excavating Inc.
- LANDSCAPE ARCHITECT MHBC Planning, Urban Design & Landscape Architecture
- GEOTECHNICAL + TESTING AND INSPECTION WSP Canada Inc.
- ECOLOGY CONSULTANT SLR Consulting (Canada) Ltd.
- PLANNING CONSULTANT The Biglieri Group Ltd.
SUBSCRIBE TO THE DIGITAL OR PRINT ISSUE OF SABMAGAZINE FOR THE FULL VERSION OF THIS ARTICLE.










