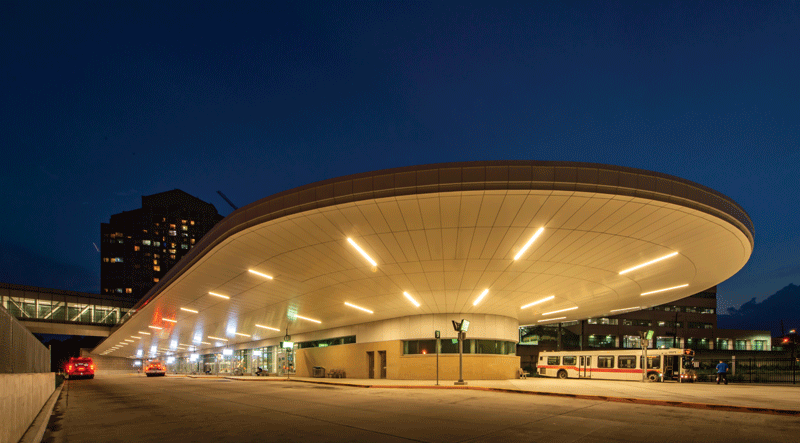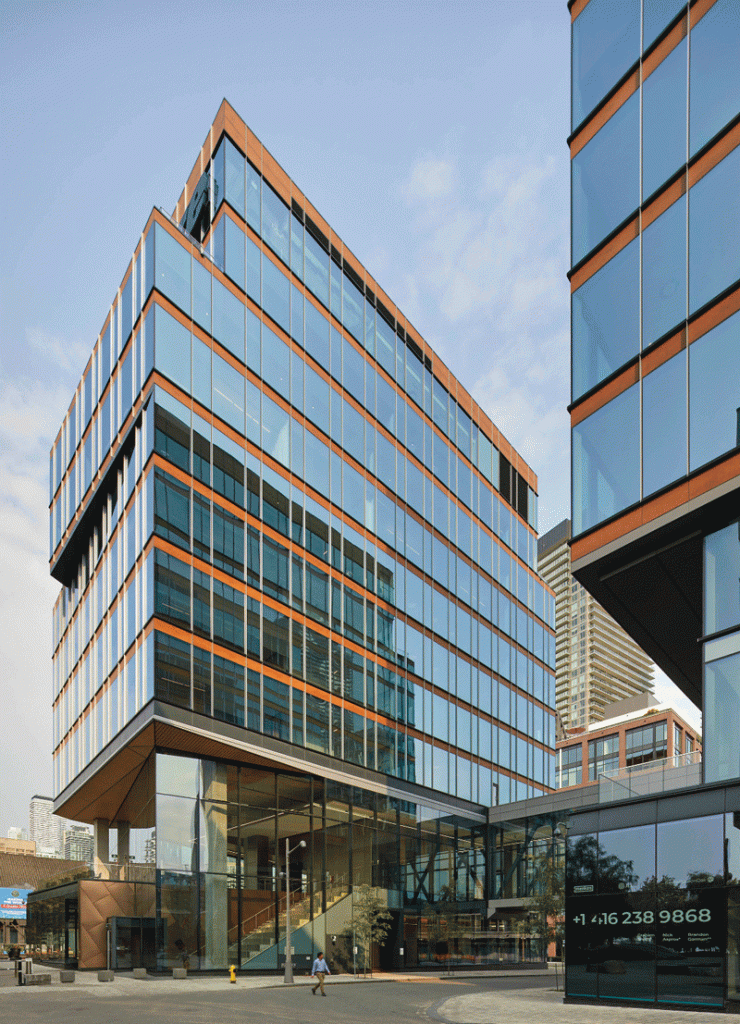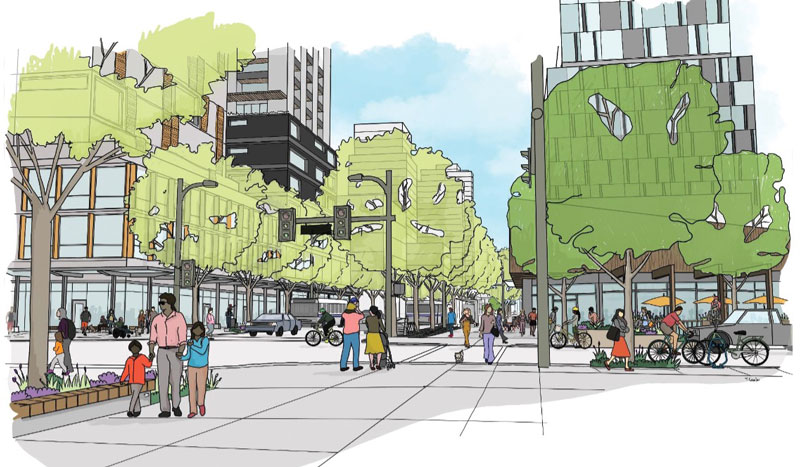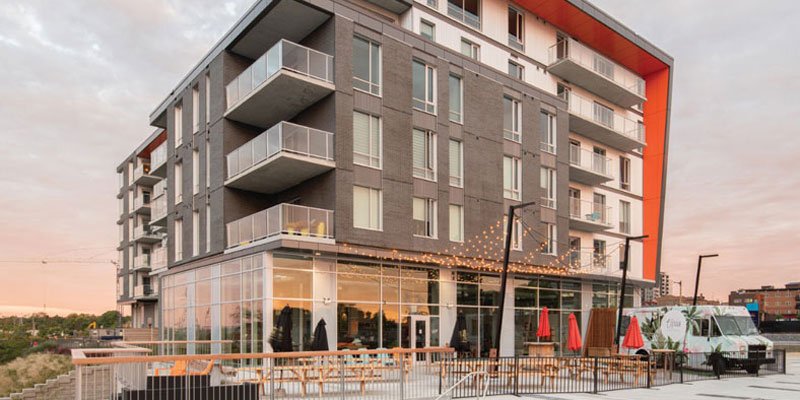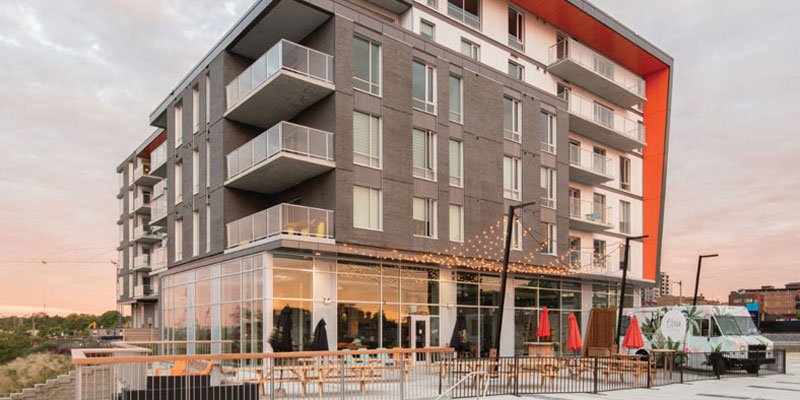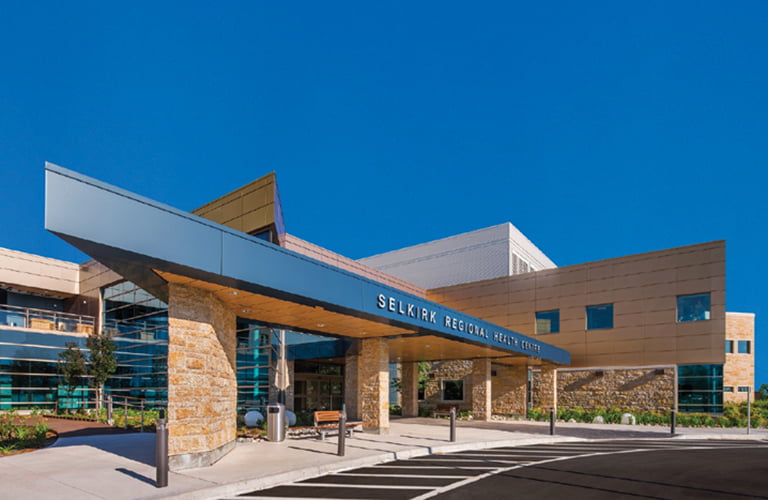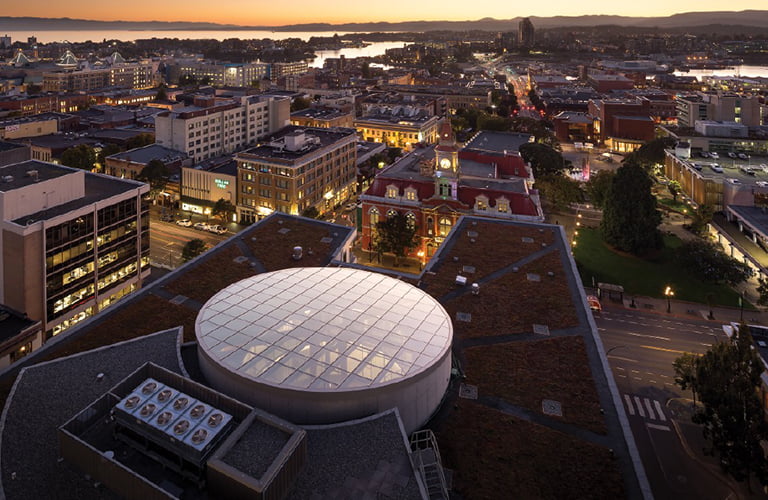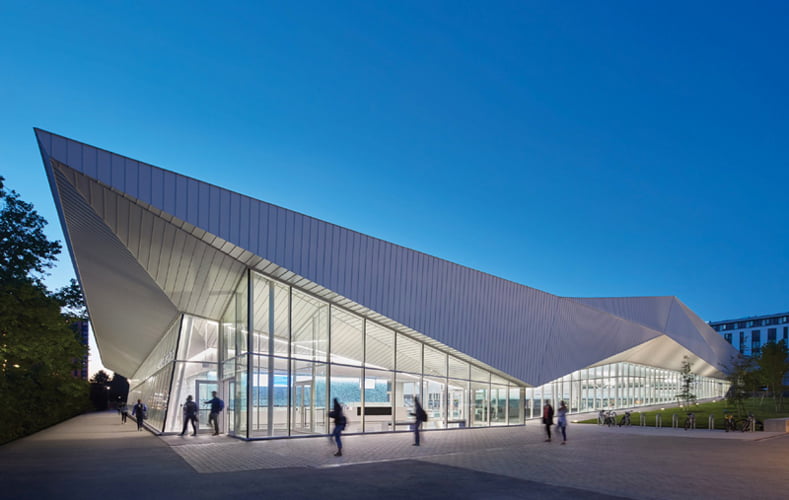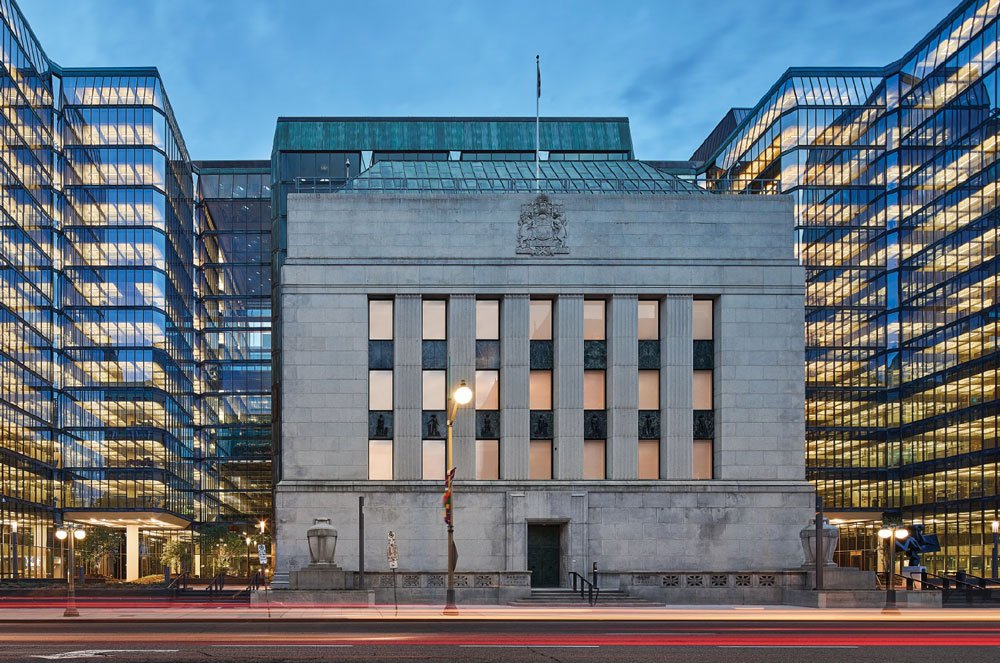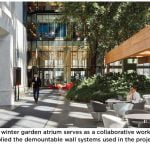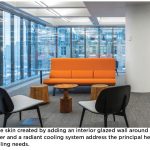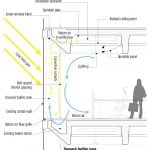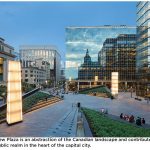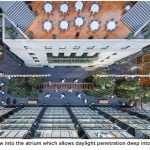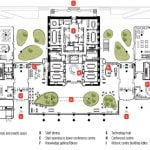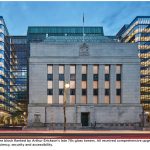Challenging building type achieves double certification,
and pursuing LEED Gold
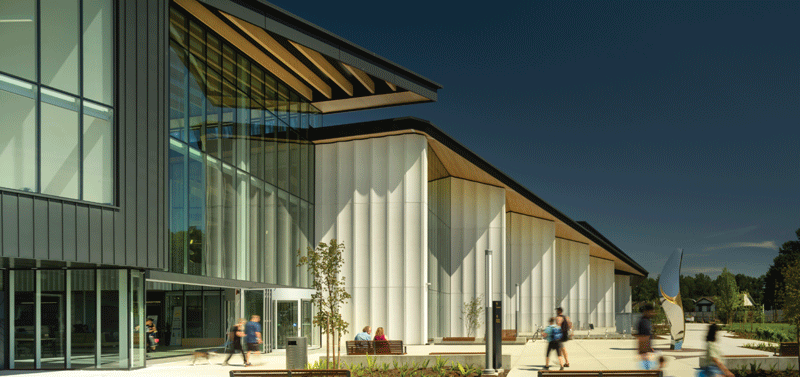
By Paul Fast
Completed in 2024, this 10,684 sq.m combined aquatic and community centre in New Westminster, BC is Canada’s first completed all-electric facility to achieve the Canada Green Building Council’s (CAGBC) Zero Carbon Building Design standard, a significant accomplishment for a building typology that has traditionally been one of the largest greenhouse gas emitters for many local governments.
The name təməsew̓txʷ is derived from hən̓q̓əmin̓əm̓ (the local Indigenous language) and means “Sea Otter House”. Reflecting this Indigenous identity reflecting this indigenous identity, the building is woven into the landscape with a dramatic unifying roof and aims to be the heart and soul of the community and a place for all to connect. The building makes a strong civic statement being sensitive to the natural environment and human-scale experience.
Sustainable design strategies and process
Pools are one of the most energy-intensive building types. To successfully minimize energy use, the design strategy for təməsew̓txʷ applies a passive approach first, considering not only how the architecture can respond to specific site conditions for efficiency and comfort, but how operational conditions, strategies, and expectations inform the design. Reducing demand first, followed by optimizing active systems, ensures a low impact result.
To meet the stringent leed v4 and Zero Carbon Building (zcb) requirements, a range of strategies were implemented to reduce energy consumption and greenhouse gas emissions.
The building's compact massing and form factor were shaped by site conditions, with the existing facility required to remain operational during construction, and the need to avoid critical infrastructure running through the site.
Although these constraints limited the optimization of the form, the design still significantly contributes to overall performance. The building features a wide southern section housing the main natatorium, which gradually narrows and steps toward the north, where the gymnasium and multipurpose spaces are located. This design also creates unique outdoor spaces.
The building orientation and program overlay were optimized for energy efficiency, with primary glazing along the south façade and carefully angled overhangs and roof slopes for solar shading and photovoltaic (pv) panel efficiency. The envelope design addresses thermal bridging and emphasizes airtightness, while large overhangs provide shading on the south, east, and west facades. The stepping nature of the façade further enhances vertical shading along the south-west elevation.
Natural ventilation is a key feature, with substantial portions of the envelope designed to open, allowing fresh air into the main gymnasium and creating indoor/outdoor play spaces. The facility also maximizes daylight through large openings and clerestories, reducing the need for artificial lighting. Triple-glazed clerestories above the lap pool ensure abundant natural light, enhancing the space's ambiance.
Operating energy
Heat recovery ventilators (hrvs) capture waste heat from energy-intensive pool systems. The electric-based mechanical system, supported by heat pumps and back-up electric boilers, significantly reduces carbon emissions. The heat-pump system is supported by back-up electric boilers to help reheat pool water when it's drained and refilled a few times a year (a very energy intensive process).
The leisure pool and the 50m lap pool are separated by a glass wall to maintain different air and water temperatures, optimizing energy efficiency and user comfort. This design creates two distinct comfort zones: a warmer area for leisure activities and a cooler environment for high-performance swimming, addressing the discomfort of cold temperatures often noted in other aquatic facilities without this separation.
In compliance with zcb, 5% of the required annual operating energy for the building is generated on site via photovoltaics installed on the roof. Special emphasis was placed on reducing the energy demand of the building, carefully optimizing the system for maximum efficiency.
Water quality
In a first for North America, the təməsew̓txʷ gravity-fed InBlue pool filtration and disinfection system is expected to have a significant impact on patron experience, as well as minimizing pump energy consumption by almost 50% and improving air and water quality.
InBlue uses a drum filter system which has lower water consumption and lower energy requirements. Based on monthly usage since its opening, the filtration system alone is on track to reduce energy costs annually by over $100,000. The biggest benefit from this system is the reduced levels of required chlorine, leading to much better water and air quality for swimmers. Initial results show that the system produces air and water quality far exceeding the standards set out by the Health Act.
Paul fast architect aibc, mraic, principal in charge, hcma architecture + design.
CertainTeed supplied Type X Drywall Panel, M2Tech Gypsum Board, M2Tech Shaftliner.
- SUBSCRIBE TO THE DIGITAL OR PRINT ISSUE OF SABMAGAZINE FOR THE FULL VERSION OF THIS ARTICLE.

