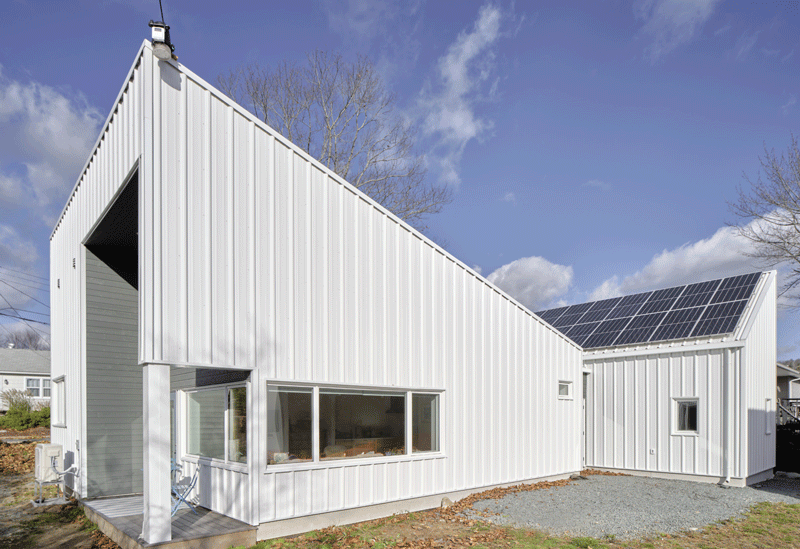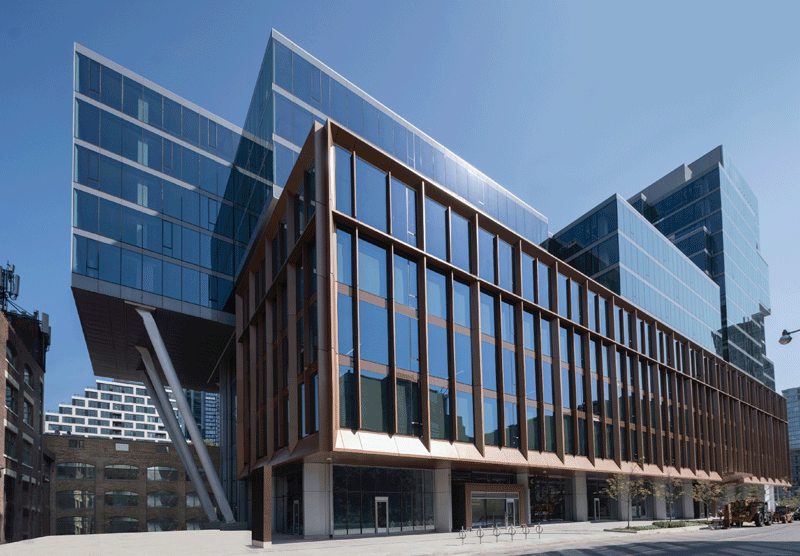Sensitive design achieves sustainability and comfort

The smallest in a collection of cabins scattered across four family properties, Bunkie on the Hill serves as a space of respite for a family-oriented client in the Muskoka region of Ontario. Tucked into the trees at the top of a steep slope, it is designed to provide a quiet space away from the action of the multi-generational family cottages below.
A contemporary interpretation of the traditional A-frame shape evokes the quintessential cabin in the woods, differentiated by shifted roof volumes. Reminiscent of the overlapping layers of rock in the landscape, the split roof design features two intersecting gables that create opportunities for window openings where the roof volumes separate.
Sustainability is prioritized through strategic material choices, construction methods, and a fossil fuel-free approach. A key challenge in advocating for sustainable design is overcoming the perception of high initial costs, despite long-term energy savings. To address this, the project integrates high-impact passive strategies with minimal active systems, reducing both upfront and operational costs.
The overarching approach was to maximize the utilization of passive sustainable strategies through design (high-performance envelope, natural ventilation, passive cooling, daylighting, solar gain), and integrate them with efficient active sustainable systems (hyper efficient heating and cooling system, low-flow plumbing fixtures, high efficiency LED lighting), as well as to rough-in for additional systems to take advantage of upcoming advances in technology (i.e. photovoltaic panels).
Complementary to this plan, a key sustainable strategy for wellbeing was the decision to integrate as many biophilic design strategies as possible. The means by which this is achieved in the house varies, from spatial strategies, visual cues, forms and materials used in the design, bringing the occupants of the home into a much more fruitful and engaging dialogue with their natural surroundings.
Simple passive and active sustainable systems were incorporated for maximum effect. The building geometry and glazing were optimized for passive solar gain during the heating season through floor-to-ceiling glazing on the south façade which also has a large overhang for solar exclusion during the cooling season, assisted by the shade of trees that surround the cabin.
Strategically placed openings on all four elevations, and venting through ducts near the ceiling of the loft for stack effect, provide natural ventilation. The two intersecting roof gables create further opportunities for window openings where the roof volumes separate. These geometric windows allow for curated views of the treetops on one side and the lake below on the other and allow natural light to flood the interior, reflecting off the light-coloured plywood walls and into every corner. The double-height main living space allows for daylight to reach the second-level loft, reducing the need for artificial lighting.
Various finishes differentiate the various planes inside – white wallboard defines the perimeter walls, internal partitions are clad in maple plywood, and the ceiling is delineated by western red cedar slats.
The Bunkie’s mechanical and electrical systems are completely integrated with the passive design strategies to achieve the most efficient methods of heating, cooling and lighting, while minimizing the cost to do so. The owners have rarely had to use the air conditioning system due to the efficiency of the natural ventilation in the house. There is no natural gas utilized in the building, thereby reducing operating CO2 emissions to near zero.
Three engineered flitch beams, consisting of a steel plate sandwiched between two wood members, minimize thermal bridging in the structural framing while also reducing the amount of steel. Exterior walls with an R-value of 42 and triple-glazed windows allow for a minimal HRV-equipped heating system. Hot water is supplied ‘on demand’, reducing potable water wastage due to wait times for hot water. The result is a fully electric, fossil fuel-free retreat. Utility bills show annual energy consumption of only 105 kWh/m2 .
The large front porch is accessed through glass sliders to create an extended living area. High-performance aluminum windows, doors and curtainwall, made in Bigfoot Door’s state-of-the-art facility in Mississauga, offer the latest technologies in European fenestration products. Utilizing engineered systems designed by Schuco International KG and high-performance glazing by Guardian Industries, the project achieves Passive House level comfort.
PROJECT CREDITS
- ARCHITECT Dubbeldam Architecture + Design
- CONSTRUCTION HLD Muskoka
- STRUCTURAL ENGINEER Blackwell Structural Engineers
- PHOTOS Riley Snelling
SUBSCRIBE TO THE DIGITAL OR PRINT ISSUE OF SABMAGAZINE FOR THE FULL VERSION OF THIS ARTICLE.









