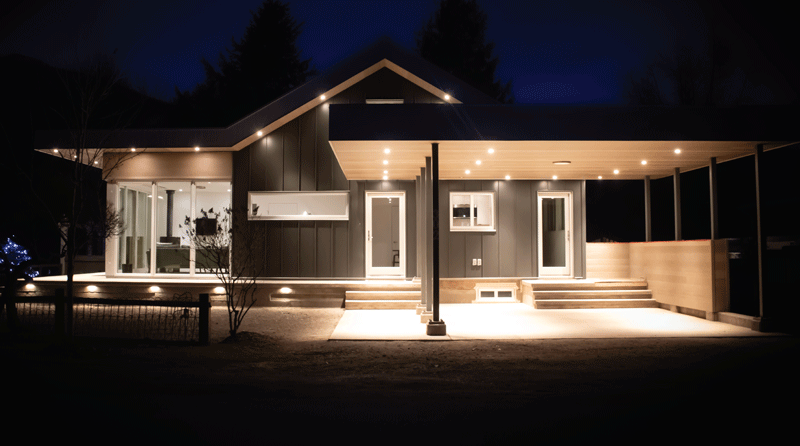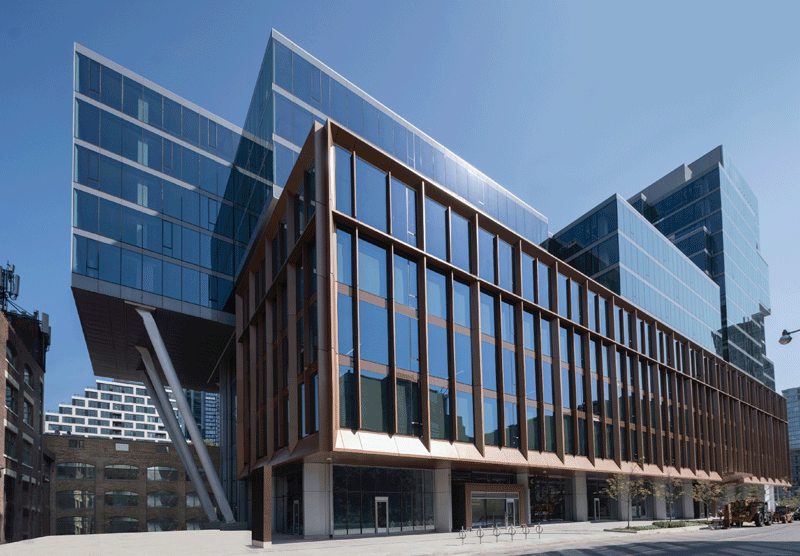
By Ryan McClanaghan
The future of sustainable construction in Canada lies in the untapped potential of our bioregions. Trading globalized construction supply chains for international knowledge-sharing on sustainable design strategies won’t just help us build more responsibly – it has equal potential to deepen our connection to place.
As the recipient of DIALOG’s 2023 Iris Prize, our practice’s internal research opportunity and grant, I travelled to Europe in the spring of 2024 to learn from real-world examples of bioregional design: buildings and practices that draw on local materials, traditional knowledge, and innovative low-carbon techniques to reshape how we build.
While applications of bioregional design varied by region, project, and practice, they shared several common threads: design and construction leaders in Europe are leveraging what they already have – local materials, traditional craft knowledge, a deep commitment to reuse, and a culture of design experimentation – to innovate for a healthier built environment. The following is a field report showing how bioregional design is already being done and how Canada might follow suit.
In Germany, the Vitra Campus commissioned architect Tsuyoshi Tane to design a sustainable garden house as a signal of a lower-carbon future. Intended to support the maintenance staff of the Piet Oudolf Garden, the structure – built from thatch and timber – embodies a shift from resource extraction to the use of regenerative materials.
On almost every element of the building, Tsuyoshi Tane collaborated with craftspeople to create custom design solutions, highlighting the role of local craft in advancing low-carbon design. The building is also an economic demonstration, teaching younger generations traditional regional methods of making and building. The takeaway: innovations often begin with small-scale projects like the garden house, but they can generate insights with broad, scalable potential.
In Basel, Herzog & de Meuron’s HORTUS – short for House of Research, Technology, Utopia, and Sustainability – is a five-storey, 150,000-square-foot office building at the Basel Link Technology Campus. Designed to be energy-positive within 31 years, its material palette is also firmly rooted in place, featuring locally sourced wood, clay, and cellulose. The building’s most impressive innovation is its rammed earth floor system. Earth excavated onsite was compacted into vaults, flipped, and installed, then layered with thin cross-laminated timber for structural performance and a sand acoustic layer made from crushed brick. Coming together to form an elegant example of circular material use, HORTUS demonstrates that ambitious, large-scale buildings can meet rigorous technical standards and owner’s ESG ambitions while embracing local, low-carbon materials.
A final takeaway from BC Architects’ Earth Discovery Workshop in Belgium is the deep commitment to advancing climate action through hands-on education in construction and design.
Rooted in earth construction techniques using locally sourced materials, the workshop offered a day of experiential learning: mixing clay, sand, loam, and stone to explore the properties and potential of earth-based building. Central to BC Architects’ practice and workshops is geological literacy: participants study the local geology of Brussels to understand how different earth types align with specific construction applications. The workshop site itself is fully demountable and designed as a living classroom, featuring learning installations and evolving prototypes.
Ryan McClanaghan is an architect and associate at DIALOG.
SUBSCRIBE TO THE DIGITAL OR PRINT ISSUE OF SABMAGAZINE FOR THE FULL VERSION OF THIS ARTICLE.









