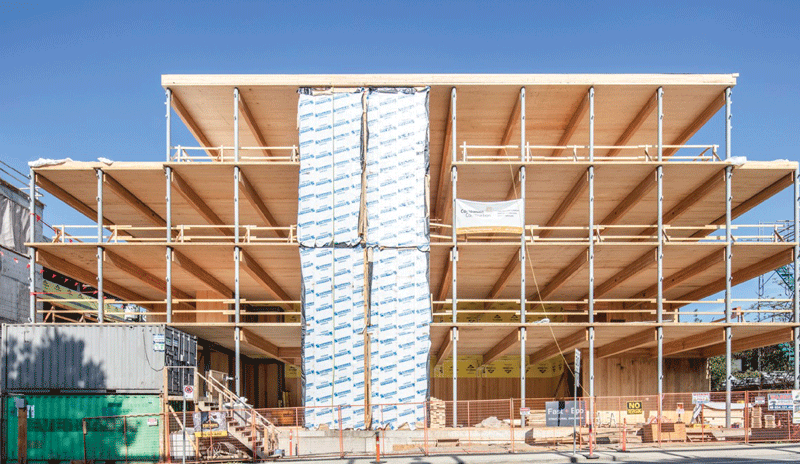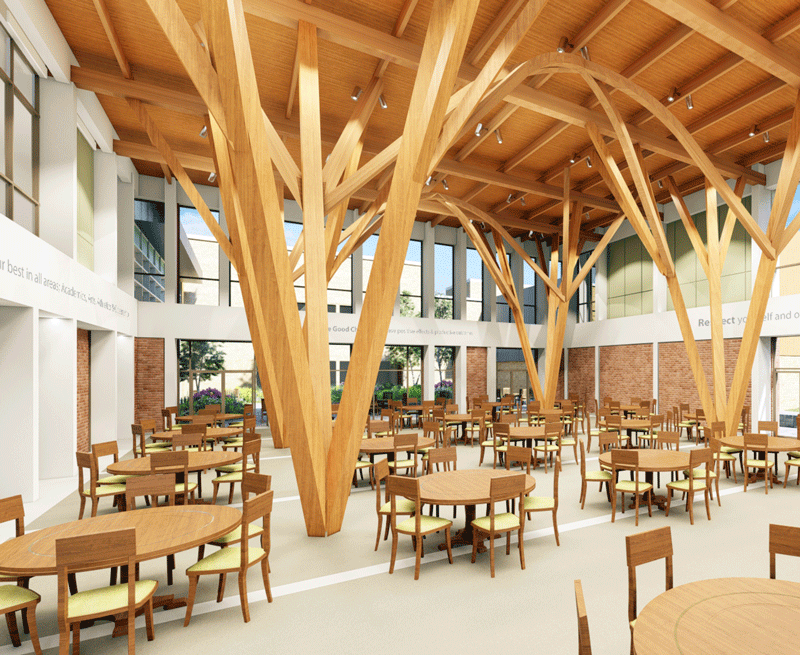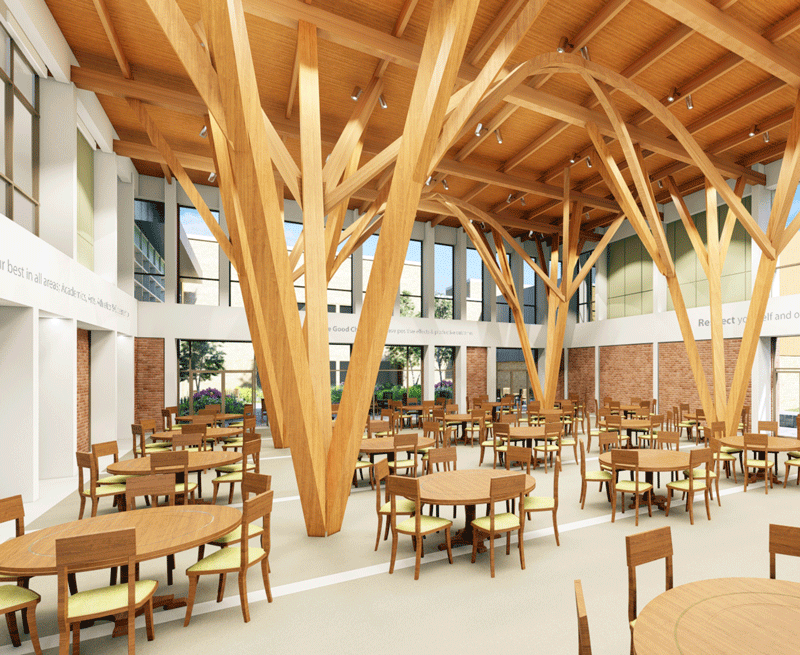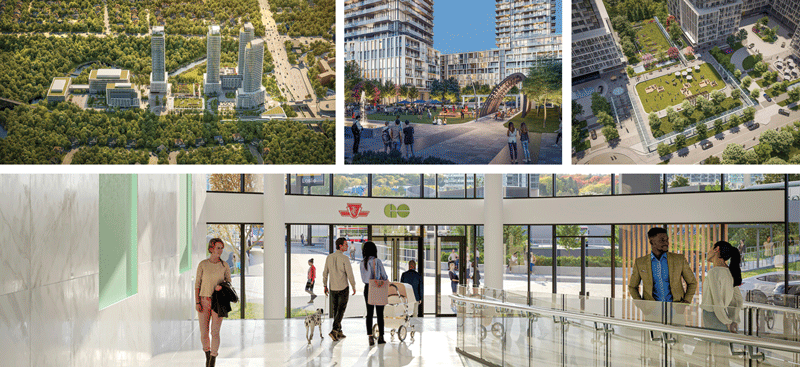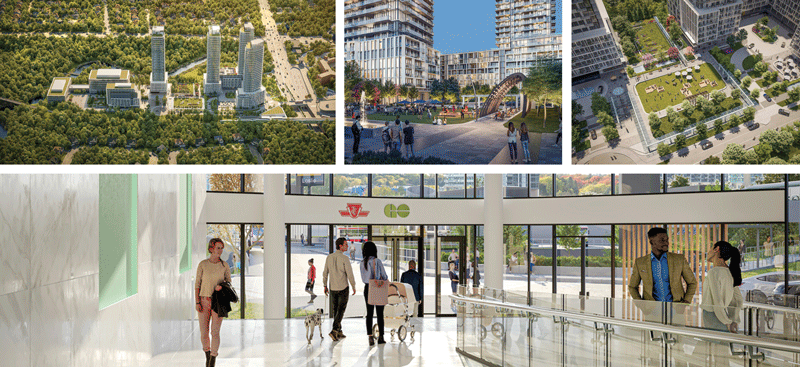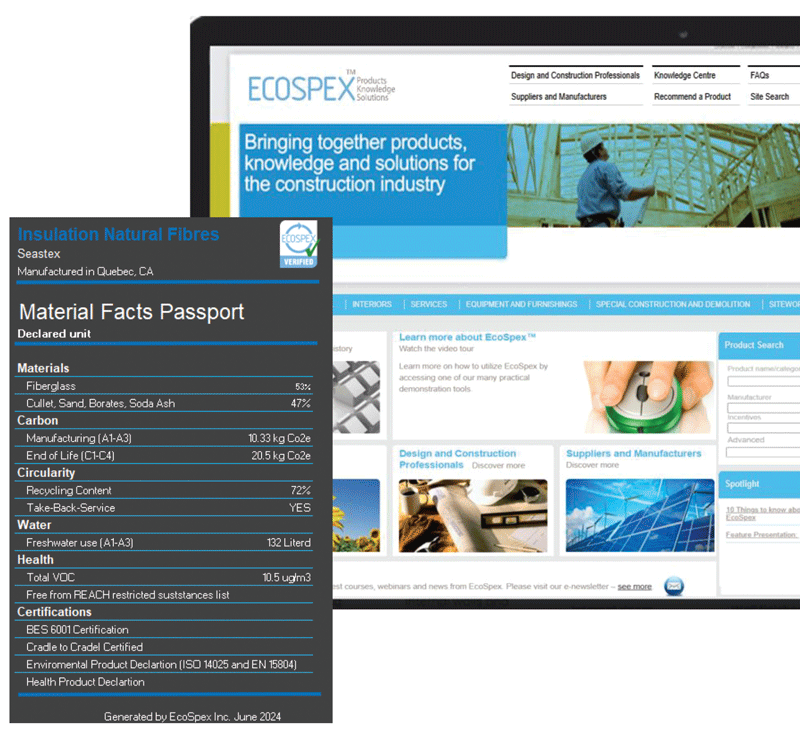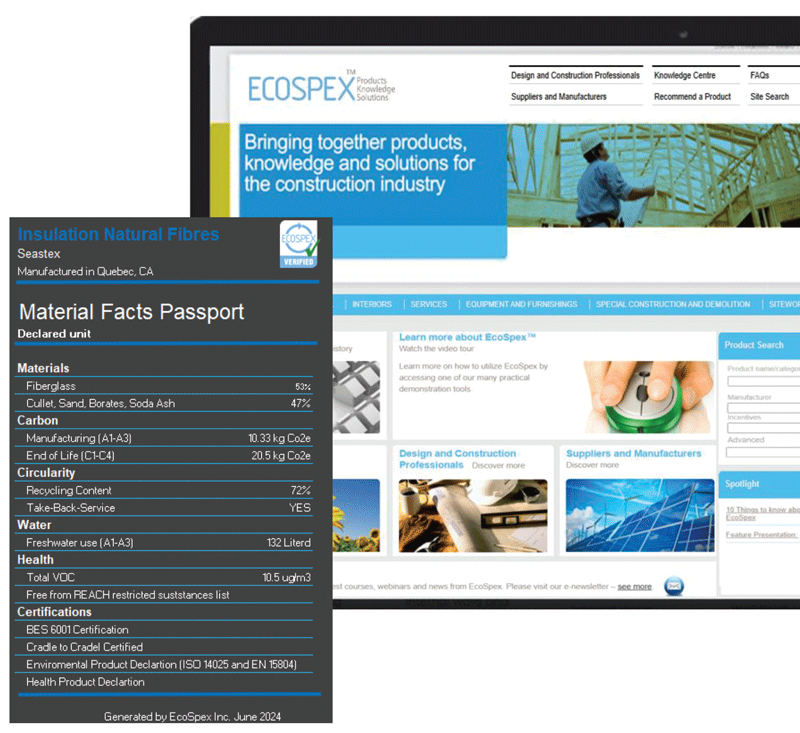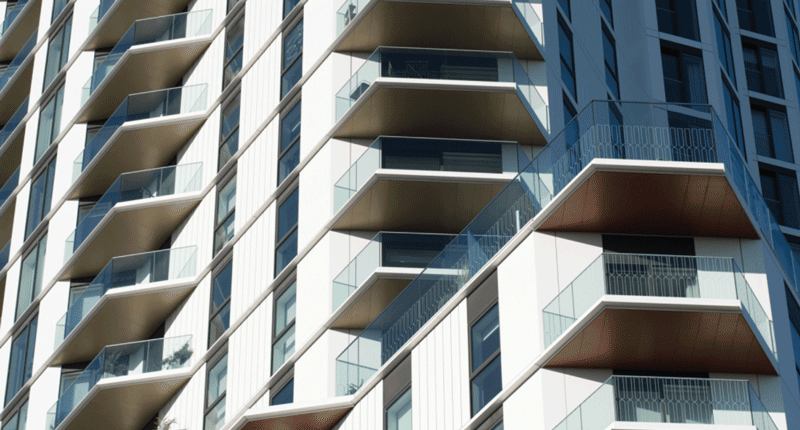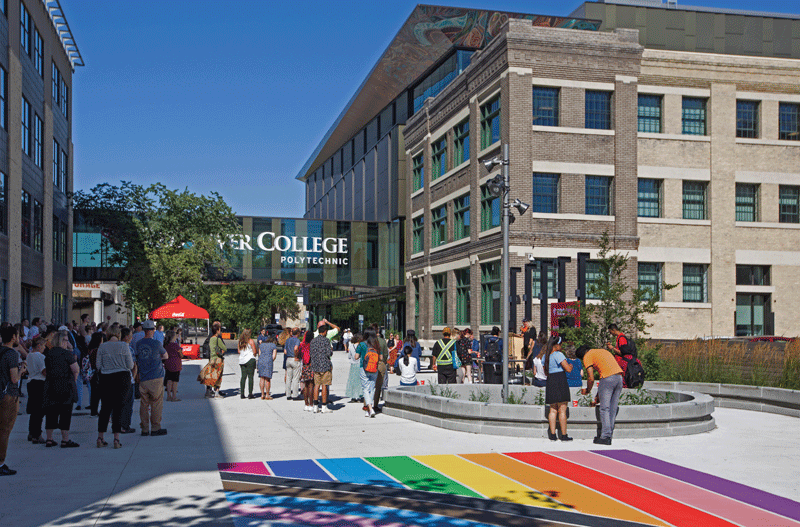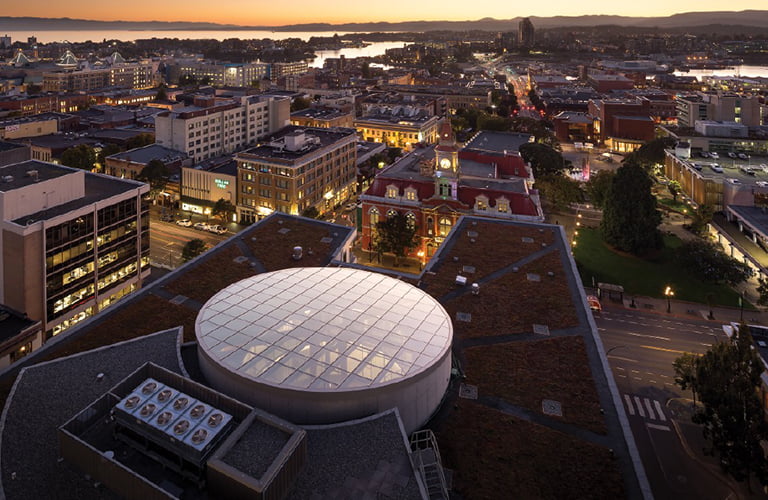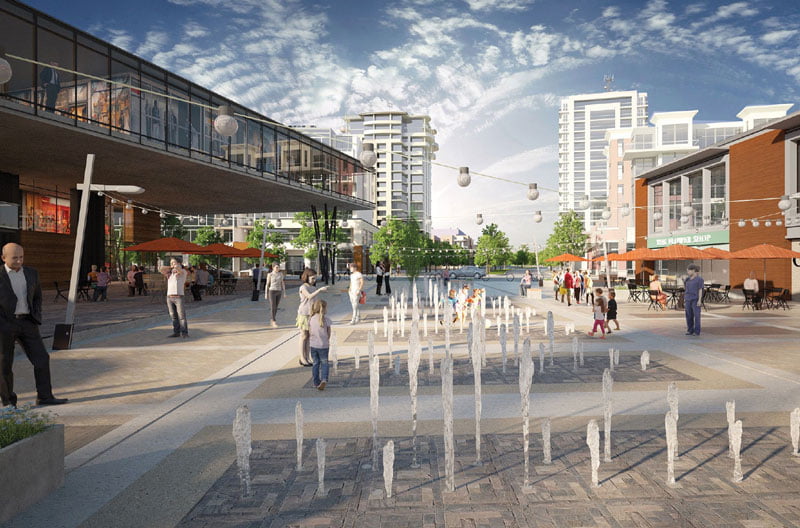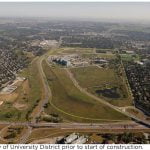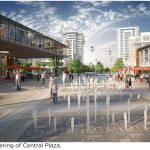New micro-credential helps build proficiency in low-carbon concepts and applying the Zero Carbon Building Standards.

The Canada Green Building Council (CAGBC) recently launched its Zero Carbon Building Essentials Micro-Credential, a new leaning path designed to help green building professionals develop the knowledge neede d to advance carbon reductions.
“The growing demand for low-carbon building solutions requires building professionals to acquire and integrate new skills and knowledge now,” says Thomas Mueller, CAGBC President and CEO. “Drawing on 20 years’ experience delivering high-quality green building training and the expertise we gained from our Zero Carbon Building program, CAGBC’s new micro-credential will provide the key concepts and insights that Canada’s building professionals need to advance decarbonization today.”
The ZCB Micro-Credential was developed to support Canada’s building sector and meet growing demand for low-carbon buildings and retrofits. With only five years left to meet 2030 carbon reduction targets and another 25 years to achieve decarbonization, Canada’s building sector needs to act now to be prepared for the low-carbon future.
The ZCB-Essentials Micro-Credential builds on insights gained from creating and implementing the Zero Carbon Building Standards, Canada’s first and only building standards focused solely on carbon reductions. Now with over a hundred certified buildings and hundreds more registered, CAGBC has created a micro-credential for building industry professionals seeking to better understand zero-carbon concepts.
“Zero-carbon buildings and retrofits require specific skills and knowledge,” said Mark Hutchinson, CAGBC’s vice president of Green Building Programs and Innovation. “Project teams need to be more integrated and collaborative, using common terminology and approaches that everyone involved can understand, from design through to construction and building operations.”
ZCB-Essentials will focus on low carbon fundamentals and help establish an industry-wide lexicon. The micro-credential starts with the live and interactive “Introduction to the Zero Carbon Building Standards” webinar. Five on-demand courses explore key topics including making the business case for zero carbon, Thermal Energy Demand Intensity, the Zero Carbon Balance, Embodied Carbon and transition planning. To complete the micro-credential, a new interactive workshop will provide a practical look at the latest ZCB Standards.
Participants that complete the micro-credential will receive a ZCB-Essentials badge through Credly, a global Open Badge management platform. With Credly, participants can secure and share their ZCB-Essentials badge, demonstrating their knowledge of zero-carbon principles to clients and employers.
“Launching a micro-credential for the Zero Carbon Building program is one of the many ways CAGBC continues to advance decarbonization in the Canadian real estate market,” said Mueller. “Along with projects to support transition planning, our Learning program is helping prepare the building sector workforce for Canada’s low-carbon future.”
To learn more about the micro-credential, visit cagbc.org/learn.

