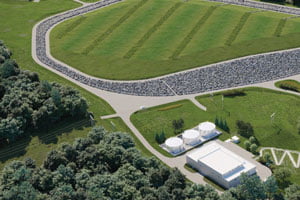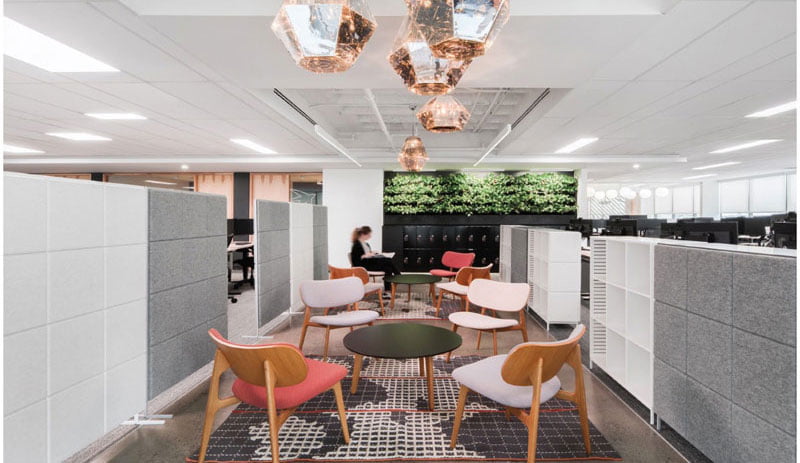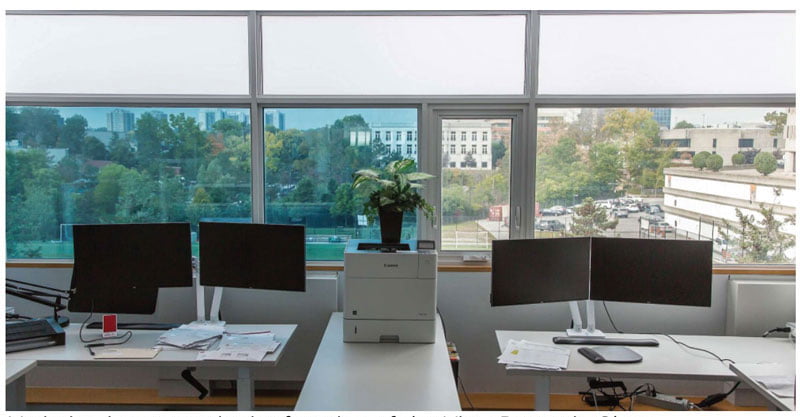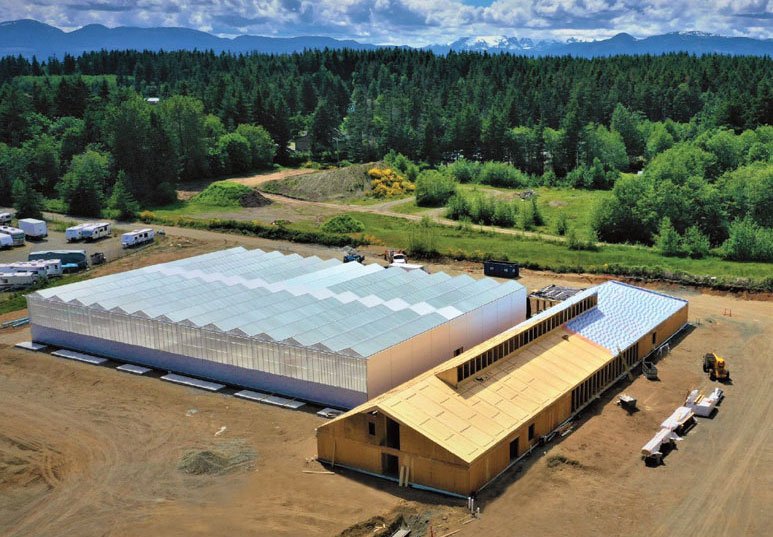Achieving net-zero-energy sets the bar high for community buildings

By Michael Nicholas-Schmidt and Roberto Chiotti
This new suburban church in Milton ON was designed in response to the 2015 Papal Encyclical Laudato si’, On Care for Our Common Home; a call to action to address the ecological crisis facing all life on earth. The document affirms that issues of economics, social justice, and ecology are inseparable.
Thus, the parish wanted to create a welcoming facility, not only for their own faith community but also for the broader community they serve. The building program is organized to embrace a central entrance courtyard and gathering space. Both the worship space and social hall have expansive glazing to ensure that the community activities taking place within are visible to all.
In terms of energy use and environmental impact, the parish established goals for the project of net-zero operating energy with net-zero carbon emissions and a substantial reduction in the embodied carbon of the completed building. To that end, the building envelope was designed with R-60 effective for the roof, R-35 effective for the walls, R-15 effective for the slab on grade and buried ductwork, and R-8 for exterior glazing. Careful consideration was given to the elimination of thermal bridging; superior air tightness and the incorporation of a 95 KW Solar photovoltaic system.
Another goal was to source and specify local materials and labor to better support the regional economy; and to use natural materials wherever possible. Ninety-five percent of all materials and labour were regionally sourced; including structural wood components for the roof, locally quarried stone, and locally produced steel roofing.
Project Credits
- Architect Larkin Architect Limited
- Owner/Developer The Diocese of Hamilton
- General Contractor Melloul-Blamey
- Landscape Architect Vertech Design
- Civil Engineer Basetech Consulting
- Electrical Engineer Rombald Inc
- Mechanical engineer Zon Engineering
- Structural Engineer WSP
- Commissioning Agent HTS
- Energy Modelling Hadlock Consulting
- Renewable Energy Zon Engineering
- Photos Scott Norsworthy
Project performance
- Energy intensity (building and process energy) = 65.9KWh/m2/year
- Energy intensity reduction relative to reference building under MNECB
- 2015 as modified by SB-10 = 31%
- Reduction in water consumption relative to reference building
- under LEED = 50%
- Recycled material content by value = 4%
- Regional materials (800km radius) by value = 95%
- Construction waste diverted from landfill = 80%
Michael Nicholas-Schmidt, BES, M.ARCH, OAA, MRAIC and Roberto Chiotti, BES, BARCH, MTS, OAA, FRAIC, LEED™ AP are Principal and Founding Principal at Larkin Architect Limited.
SUBSCRIBE TO THE DIGITAL OR PRINT ISSUE OF SABMAGAZINE FOR THE FULL VERSION OF THIS ARTICLE.
















