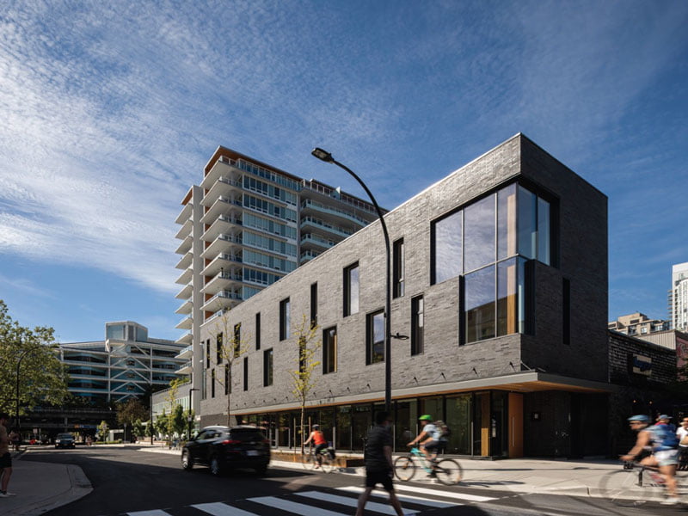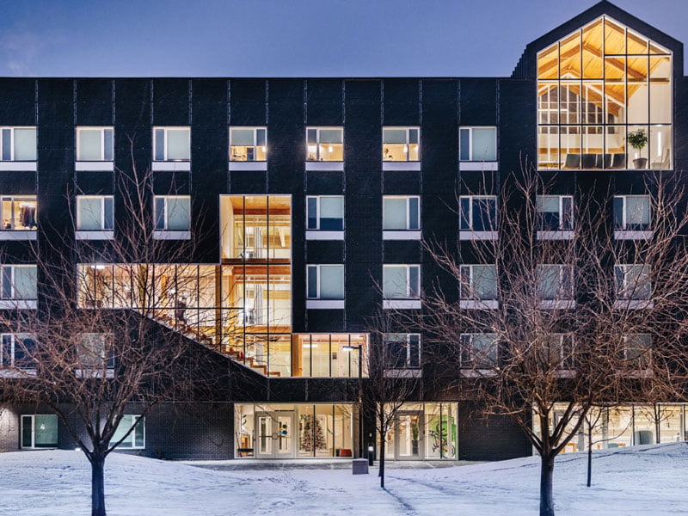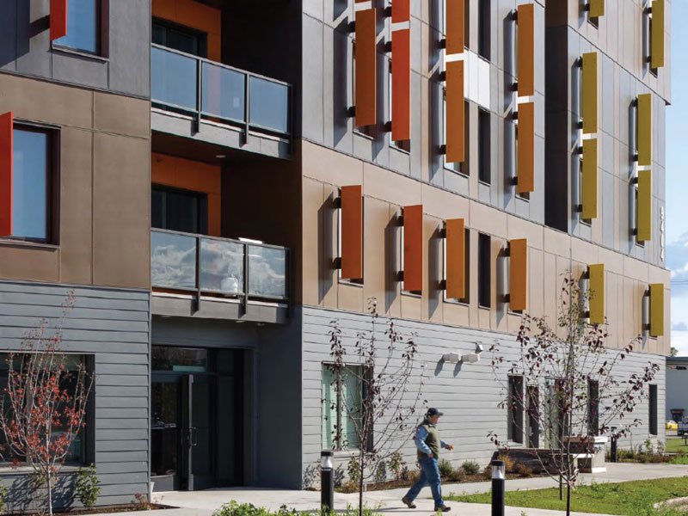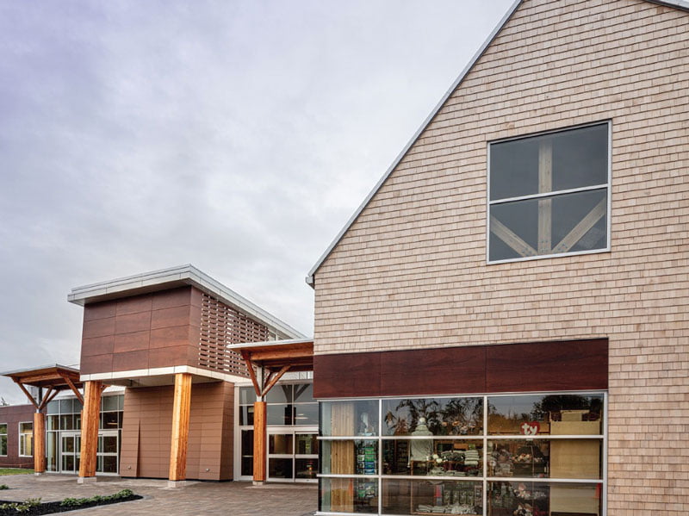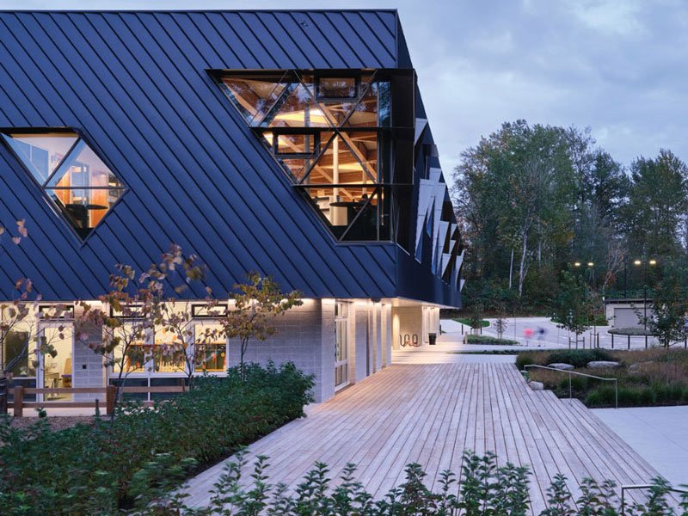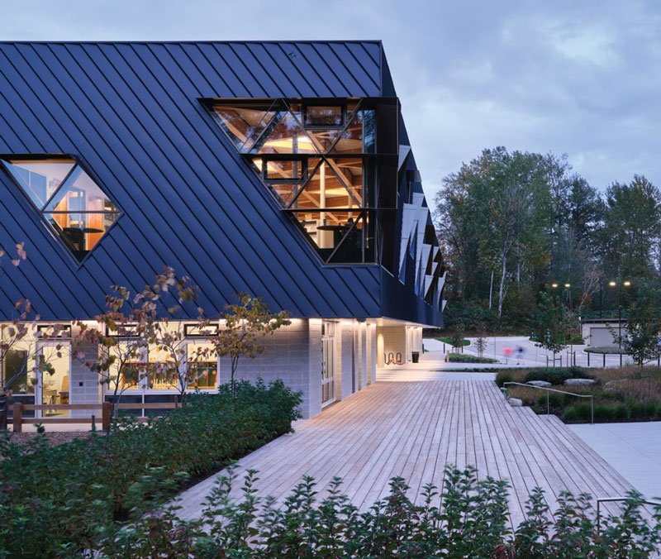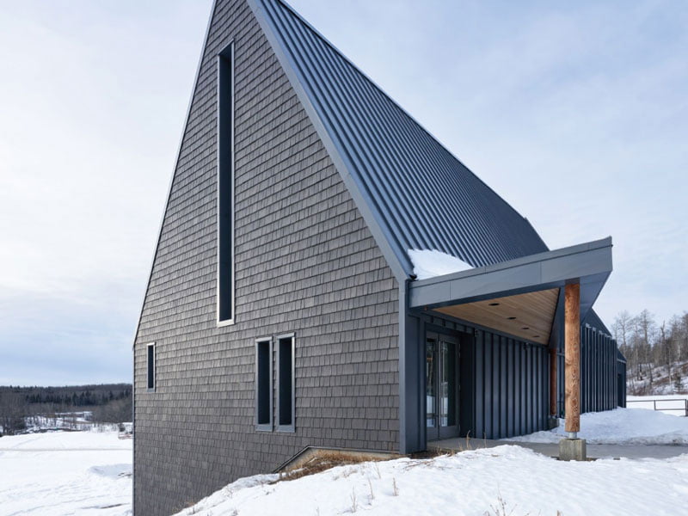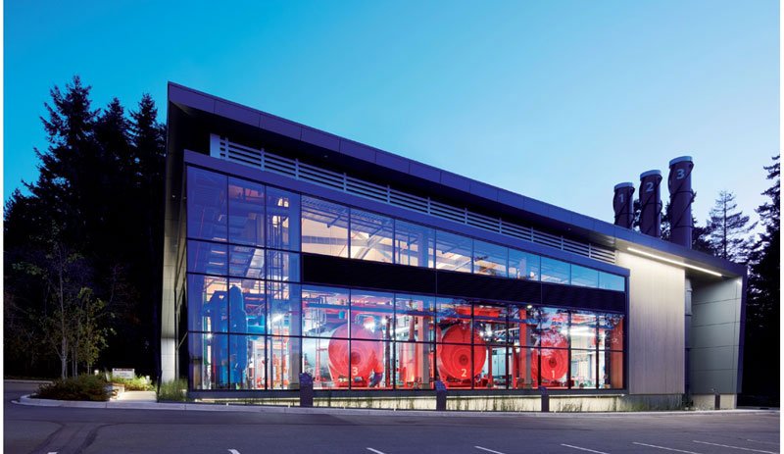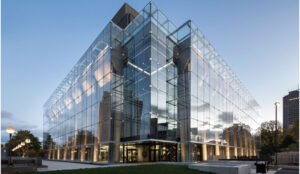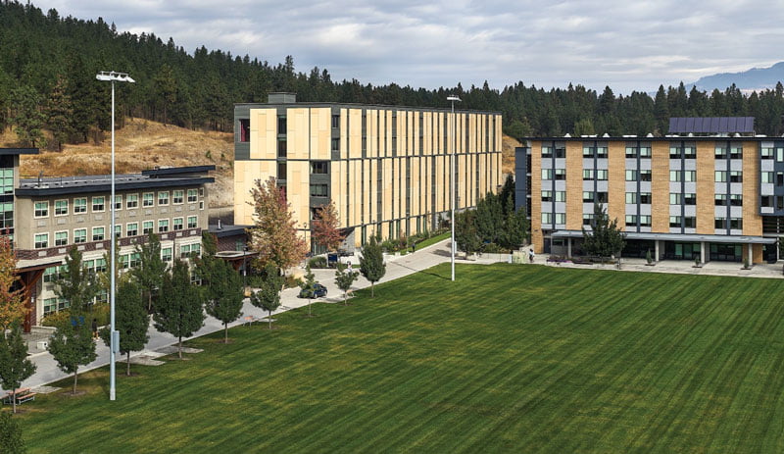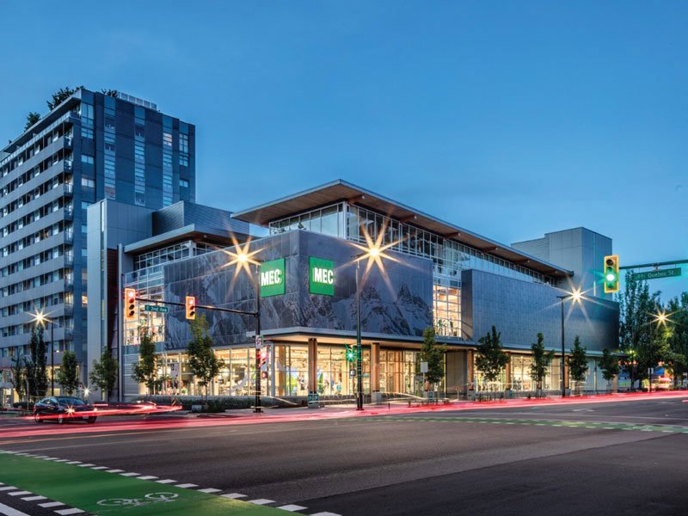
Vancouver, BC
Commercial-Industrial (large) Award
Jury Comment: As well as reflecting the client’s values in a refined and sophisticated way, this project also contributes positively to the public realm. Transparent facades, an elegant entrance canopy and a sidewalk level bioswale animate the street. The verdant living roof is visible from surrounding apartments.
This latest addition to the portfolio of Vancouver-based outdoor equipment retailer MEC uses architecture and interior design to embody the company’s ethos of environmental responsibility.
The store is located at the intersection of Second Avenue and Quebec Street, marking the southeast entrance to Vancouver’s Olympic village neighbourhood. Counter to the prevailing trend, the client and architect wanted to down-zone the site, so the store itself would be highly visible, rather than being integrated into the podium of a high-rise structure. The result is an elegant, eye-catching and transparent landmark as seen from street level, and a luxuriant living roof as seen from the surrounding high-rise apartments.
The building has three floors of exposed mass timber structure above grade, on top of a three-storey concrete parking garage. The building announces its environmental credentials with a cross laminated timber canopy running the full length of the entrance (south) elevation sheltering an extensive bicycle rack. The colourful interior retail spaces are clearly visible from the street through extensive storefront glazing; inverting the often-inward-looking typology of big box stores.
On the east elevation a broad Corten steel scupper discharges stormwater from the blue and green roofs, into a bioswale planter at street level. The bioswale provides additional filtration, before discharging the run off through the stormwater system into nearby False Creek. The elevational treatment continues around the corner of the building into the lane. Rather than a traditional ‘back of house’ treatment, this lane is lined with stepping Corten planters and a trellis for climbing plants; the continuous siding is broken by double height glazing that provides views into the interior atrium; and the entrance to the loading dock and parking garage is lined with murals.
Project Credits
- Owner/Developer Beedie Group
- Architect Proscenium Architecture + Interiors Inc.
- General Contractor Heatherbrae Builders Landscape Architect G | ALA Gauthier + Associates
- Electrical and mechanical engineer Pageau Morel Structural engineer Fast + Epp Commissioning Agent SYSTÈMES ÉNERGIE TST INC
- Interior Retail Designer Aedifica Architecture + Design
- Project Manager (previously for MEC) Corin Flood LEED Consultant Sebastien Garon Architecture + Design Photos Michael Elkan Architectural Photography
Project Performance
- Energy intensity (building and process energy) = 82.8 KWhr/m²/year
- Energy intensity reduction relative to reference building under ASHRAE 90.1 – 2007 = 43%
- Water consumption from municipal sources = 2,536 litres/occupant/year
- Reduction in water consumption relative to reference building under LEED = 46.7%
- Recycled material content by value = 15.2%
- Regional materials (800km radius) by value = 39.7%
- Construction waste diverted from landfill = 80.2%
SUBSCRIBE TO THE DIGITAL OR PRINT ISSUE OF SABMAGAZINE FOR THE FULL VERSION OF THIS ARTICLE.

