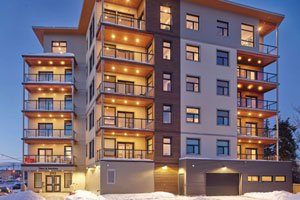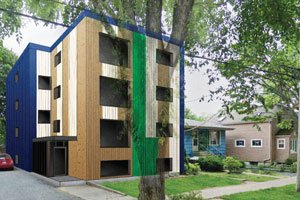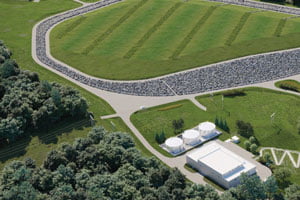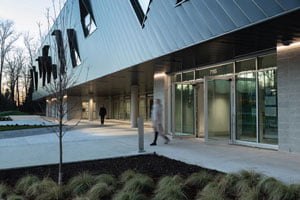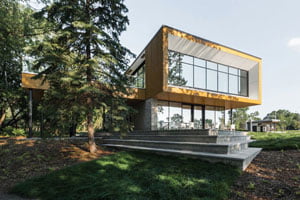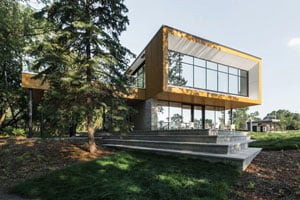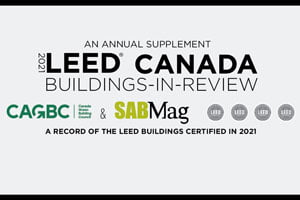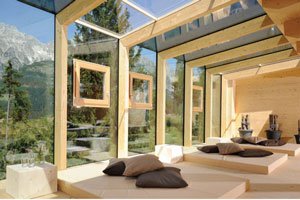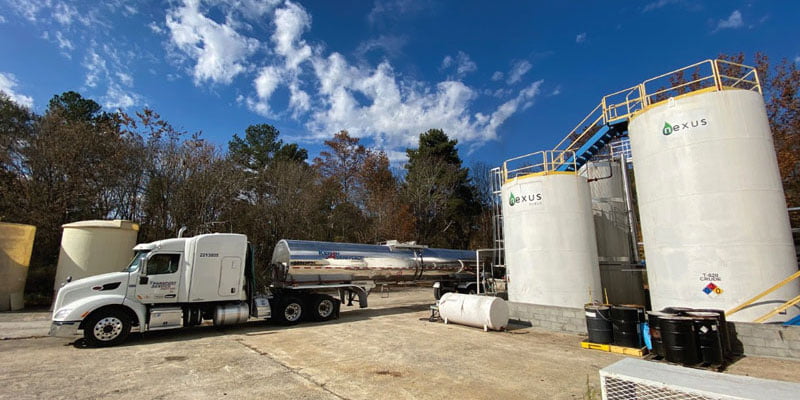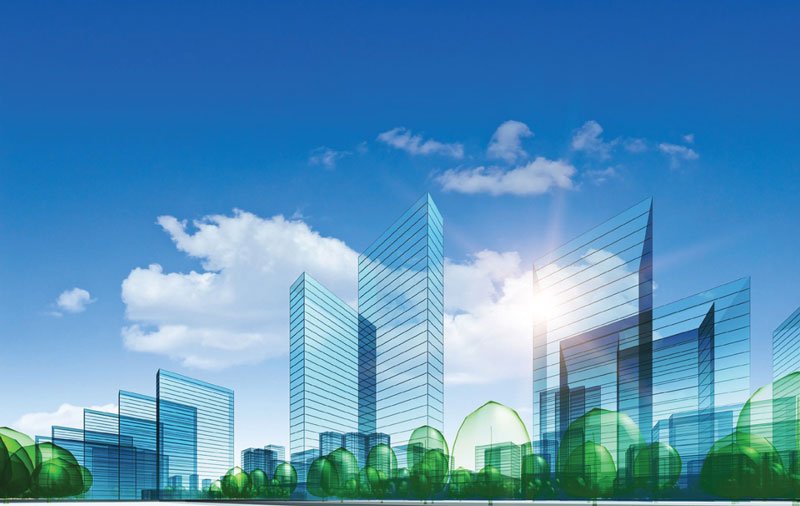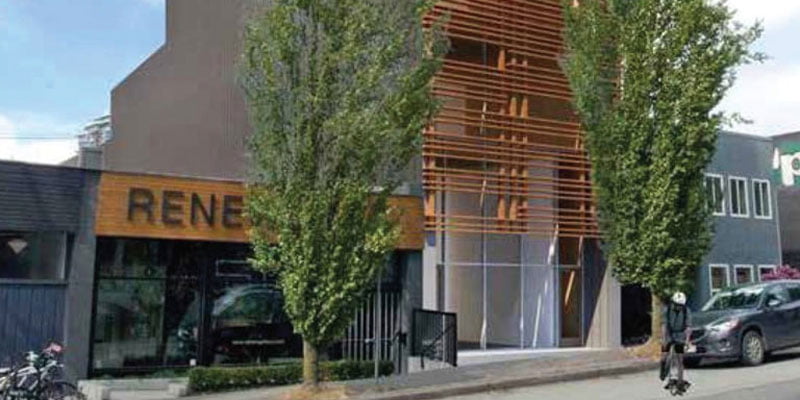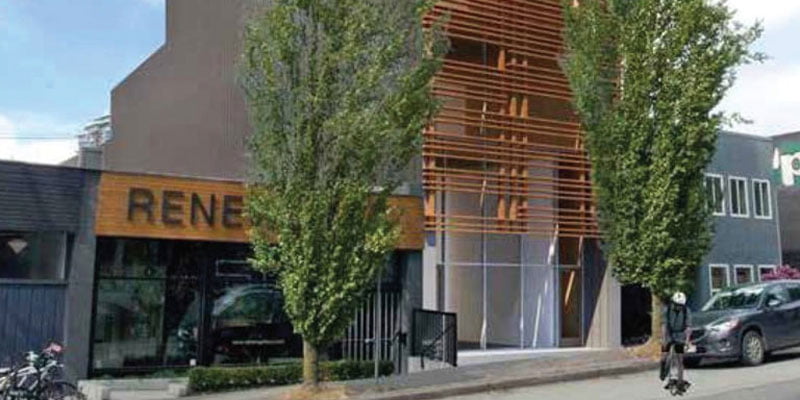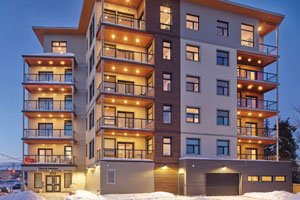
Local residents band together to offer comfort and high efficiency to downsizers
By Mary Ellen Read
Located in downtown Whitehorse, this six-storey, predominantly wood-frame structure is the brainchild of three couples, none with previous construction or development experience. They joined forces with a common purpose: to develop a sustainable, community-oriented residential building that would also meet market expectations of comfort and luxury.
Enthusiastically supported by the local council, the development objective was to encourage downsizing owners to return to the city’s downtown core. Located in the well-established south-end of town, the building is only a few blocks from the dynamic urban amenities of Main Street, three parks with playgrounds are within 0.5 km, and both the Waterfront Trail and Millennium Trail (popular among urban hikers, dog-walkers, and joggers) are just steps away.
The majority of the units are 1,200 square feet with two bedrooms. The developers occupy three of the four penthouses, while the remaining units were sold at market value to finance construction. This innovative approach to development helped expand the inventory and diversify the options for those wanting to live downtown.
The building is a pinwheel shape in plan; rotated 15-degrees from the property lines to allow each unit to have multiple exposures for daylight and views to the mountains.
With the primary target market being active seniors, the building is designed to facilitate aging in place. However, the generous hallways and wide wheelchair-friendly doorways create a sense of spaciousness that appeals to everyone. Other accessibility features include zero-threshold showers; grab-bars strategically placed throughout; lever handles on doors and faucets; under counter and task lighting in kitchens; and high-contrast edges between walls and floors for residents with low vision.
The 15-degree rotation in plan creates inviting outdoor parkettes on two corners, planted with low-maintenance native shrubs. Large sections of permeable surfaces allow water to percolate into the ground, minimizing the impact of the spring freeze/thaw cycle and reducing stress on the local sewer system.
Parking is at ground level since the down-ramp would require more space than the building’s compact footprint would allow. Concrete is also an expensive commodity to source in the North, and the additional cost of an underground parkade could not be justified.
Mary Ellen Read is a principal at Northern Front Studio.
The building is equipped with a high-efficiency central ERV system, specifically a RG 2000, by Winnipeg-based Tempeff. Acting as the building’s lungs, the ERV not only recovers heat, but also factors in humidity making it the best choice for occupant comfort in a cold, humid climate. The ERV makes use of Dual-Core technology allowing for continuous fresh air supply and frost-free operation in this climate.
SUBSCRIBE TO THE DIGITAL OR PRINT ISSUE OF SABMAGAZINE FOR THE FULL VERSION OF THIS ARTICLE.

