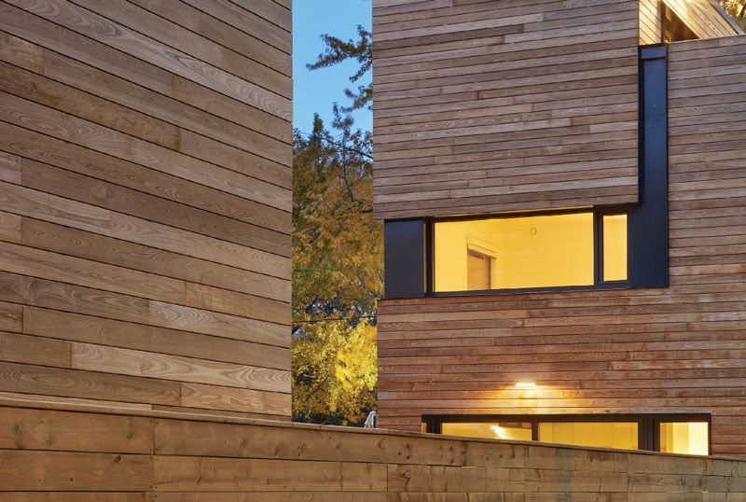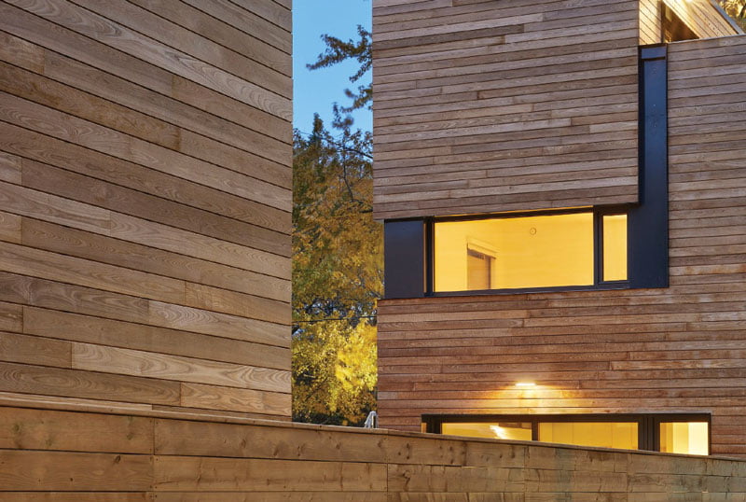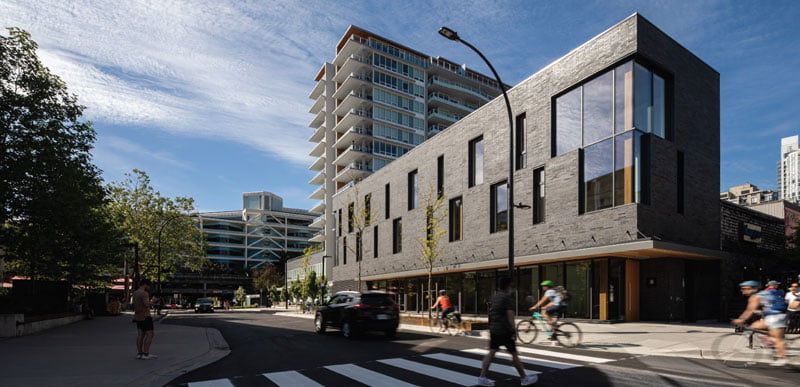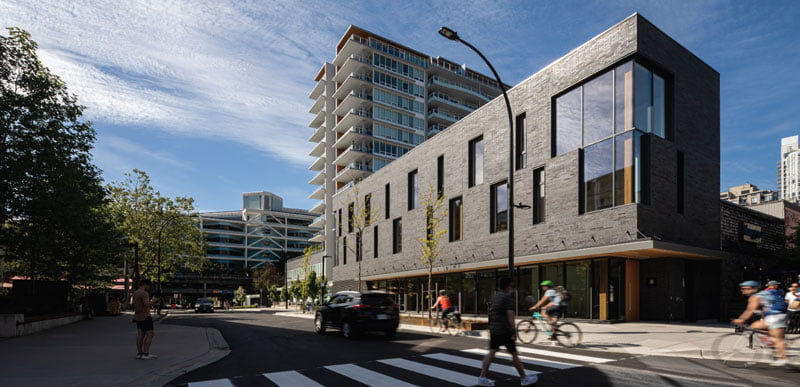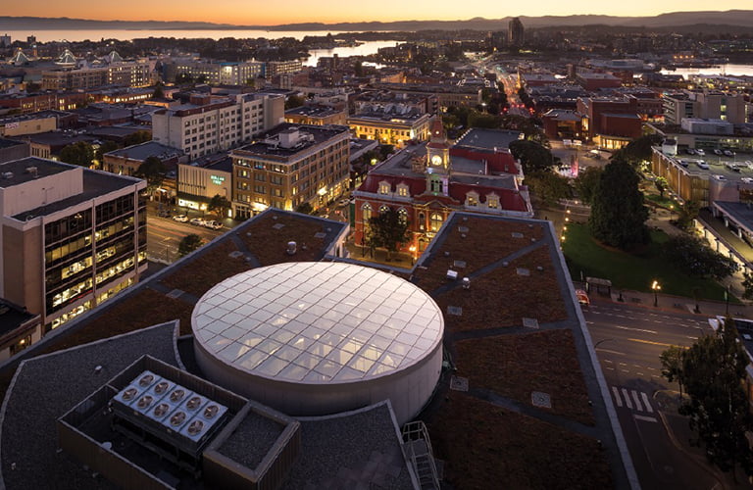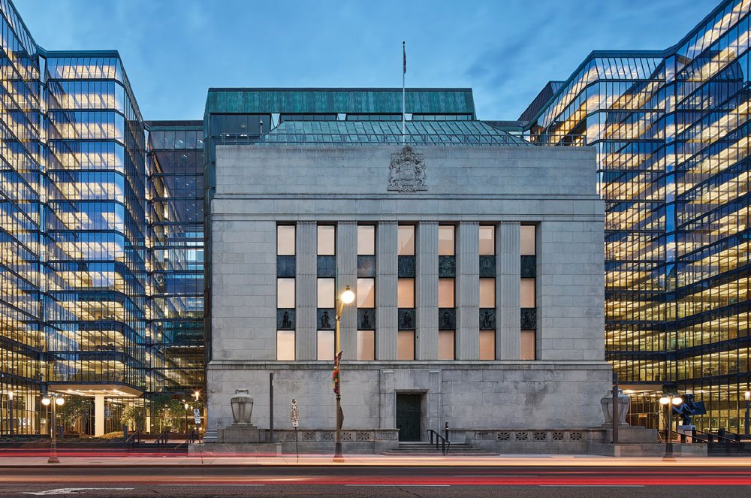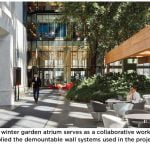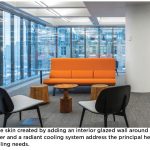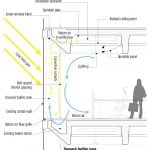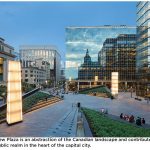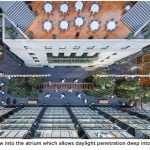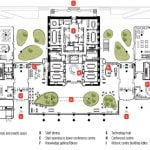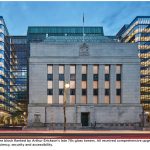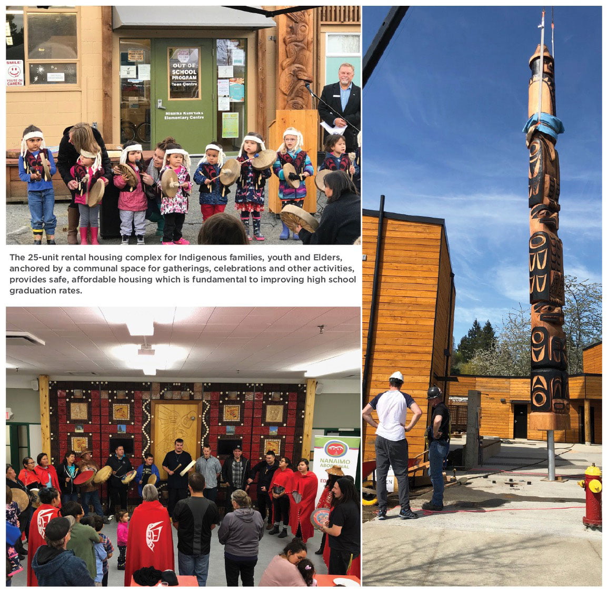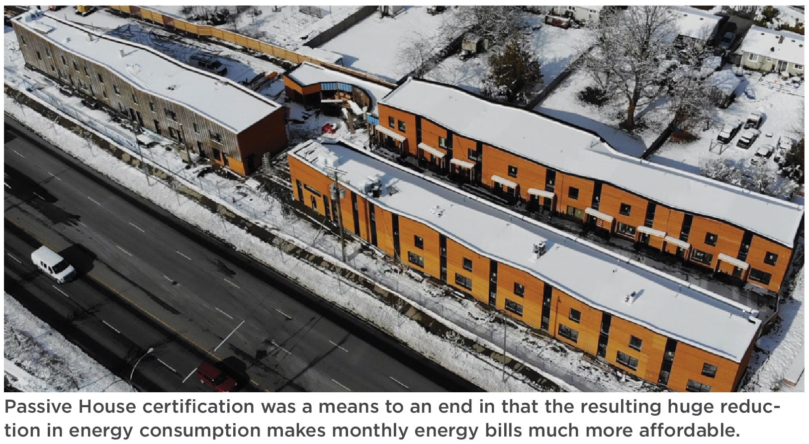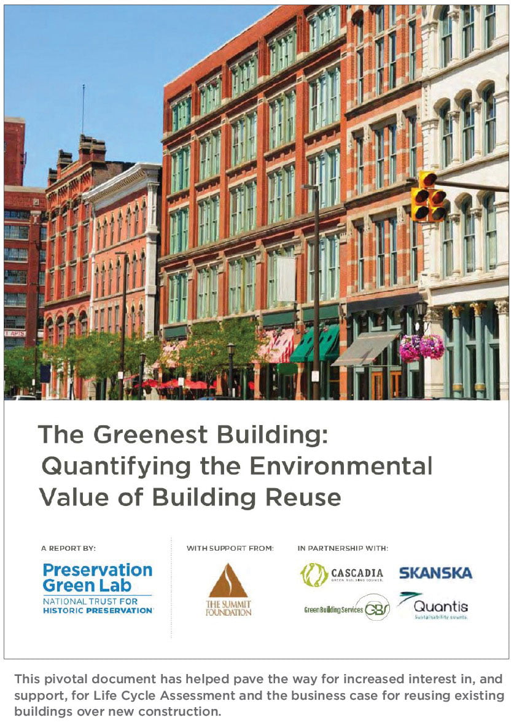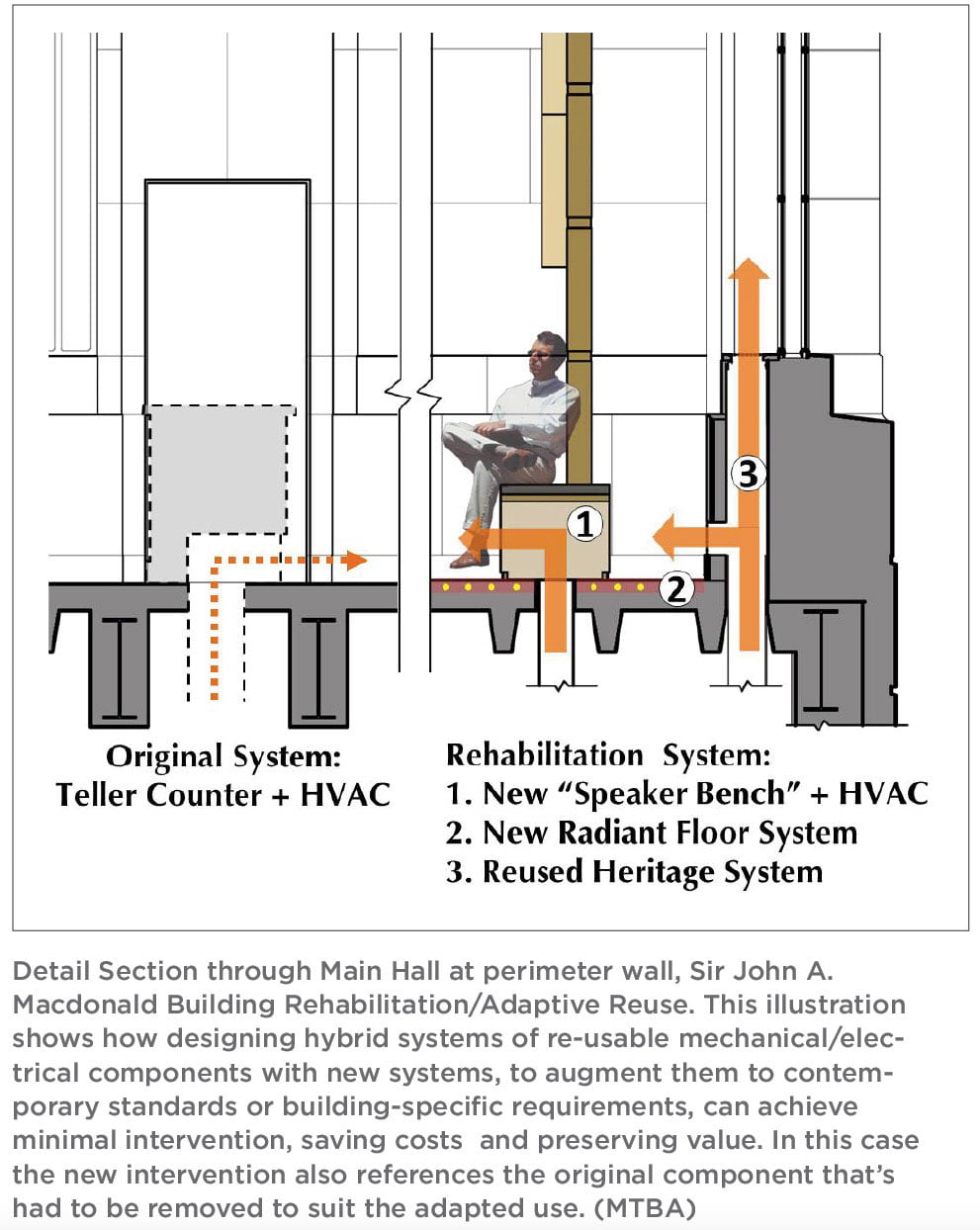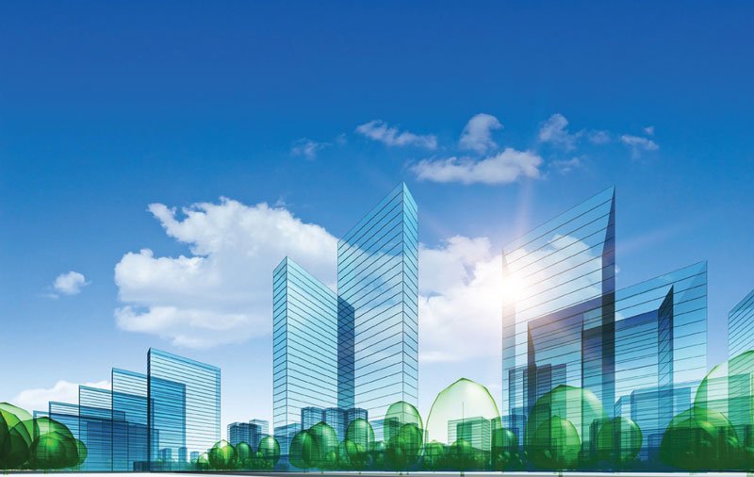
Sustainability in the New Frontier of Technological Expansion
By Jeff Godfrey
Architecture in the Age of Smart Buildings and Sustainable Development
Architects are at the new frontier of technological expansion, embedding information systems into buildings and cities. That puts them in a position to ensure that future developments and innovation in their buildings are sustainable and set the trajectory for social inclusivity.
The age we live in leads to new challenges as professionals, and our guiding principles must evolve to meet the needs of society and our planet. Architecture may be one of the most vital components of that paradigm shift. Architects have immeasurable impacts on our societies and their evolution. By creating welcoming, safe, functional, and universally accessible spaces, architects largely determine how people use buildings and what impacts buildings have on the environment and society. Many frameworks such as life cycle assessments (LCA) have been developed to measure our success in achieving sustainable built environments, products, and services. In a world that mixes physical structures and virtual information, the concept of life cycle assessments becomes incredibly complex. This article provides a look at this complexity and how to navigate it with regards to architecture and smart buildings and cities.
Understanding Technological Sustainability
As a software developer with over 20 years experience and a master’s degree in Sustainable Development, my research has focused on sustainability in technology. It has led to an intriguing question: is technology inherently unsustainable due to its embedded carbon, energy usage, and disposal stages? An LCA on technological solutions and virtual products like data are similar to physical products like architectural materials except virtual components are challenging to measure due to the decentralization and variability of resource usage. It is straight forward to calculate the impacts of a wooden beam or metal cladding material but with technology it’s different and equally important for the impacts are significant.
Information communication technology (ICT), smart technologies and the internet have serious environmental consequences and are growing rapidly. “Research estimates that by 2025, the IT industry could use 20% of all electricity produced and emit up to 5.5% of the world’s carbon emissions. That’s more than most countries’ total emissions bar China, India and the US.”[1]
Sustainable technology had not yet been defined when I wrote my thesis; so I defined it as “technology that minimizes the environmental footprint of technological usage and promotes products and services that offer environmental and social benefits over traditional alternatives”. This implies that the purpose of the technology is instrumental in determining its sustainability and not just the technology itself.
Building Life Cycle Assessments and Smart Technologies
It is important to understand the concept of LCA when trying to determine the sustainability of a construction project. The American Institute of Architects describes LCA as, “one of the best mechanisms for allowing architects and other building professionals to understand the energy use and other environmental impact associated with all the phases of a building’s life cycle: procurement, construction, operation, and decommissioning.”[2] In an LCA study, each material is assessed based on the various stages which generally include extraction, production, distribution, usage, and disposal. The impacts of all the materials are then combined to get an overall impact for the project. There are multiple frameworks for converting the results into different human impact categories such as green house gas emissions, air quality, toxicity, etc., which provide the information an architect needs to make sustainable decisions.
SUBSCRIBE TO THE DIGITAL OR PRINT ISSUE OF SABMAGAZINE FOR THE FULL VERSION OF THIS ARTICLE.

