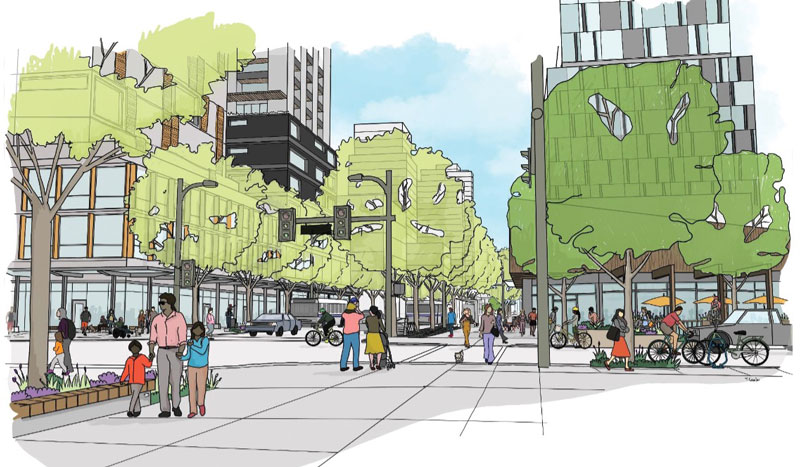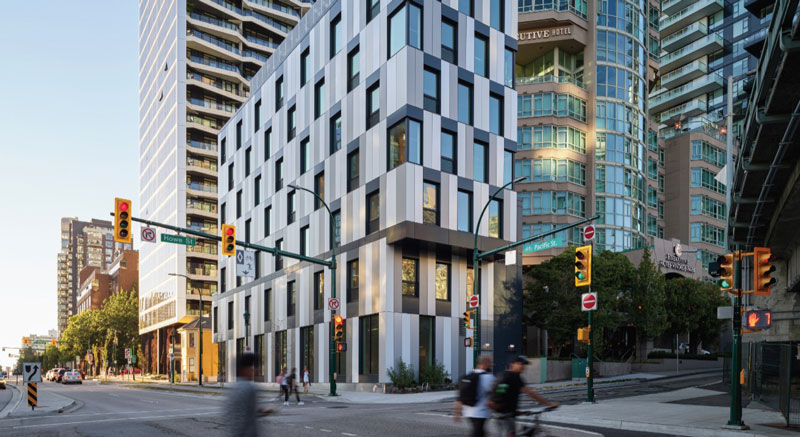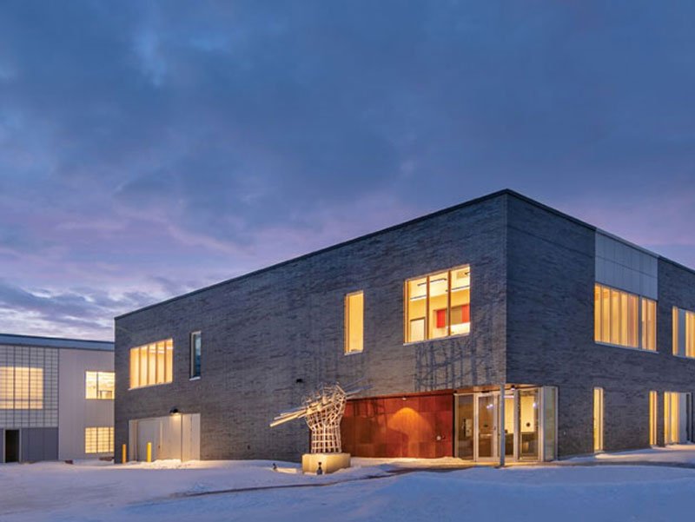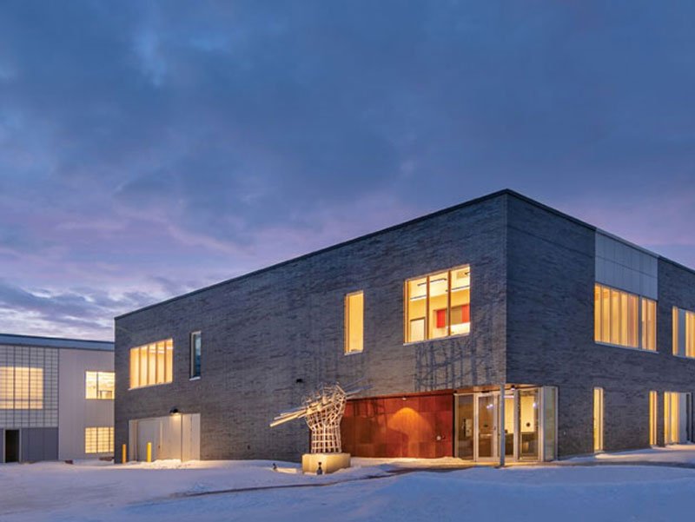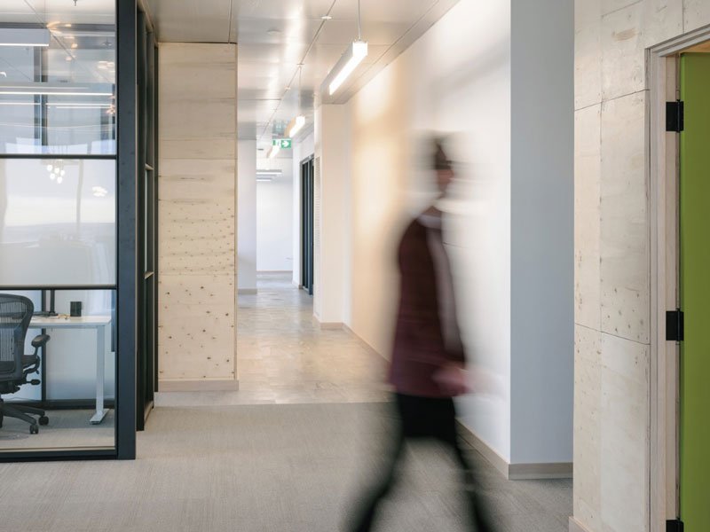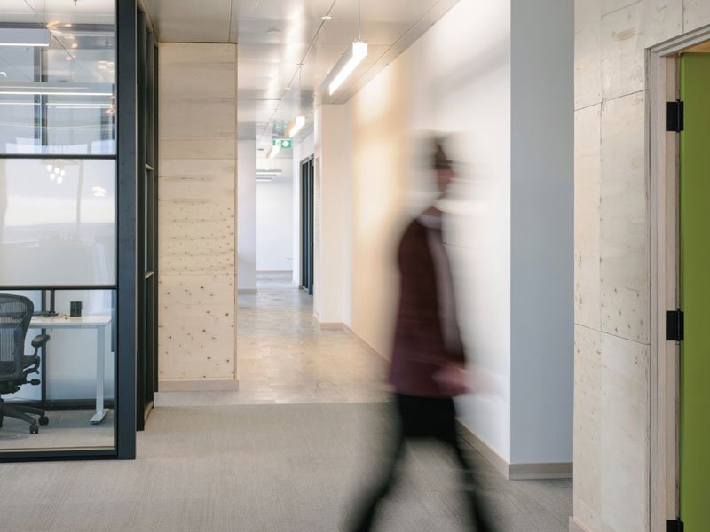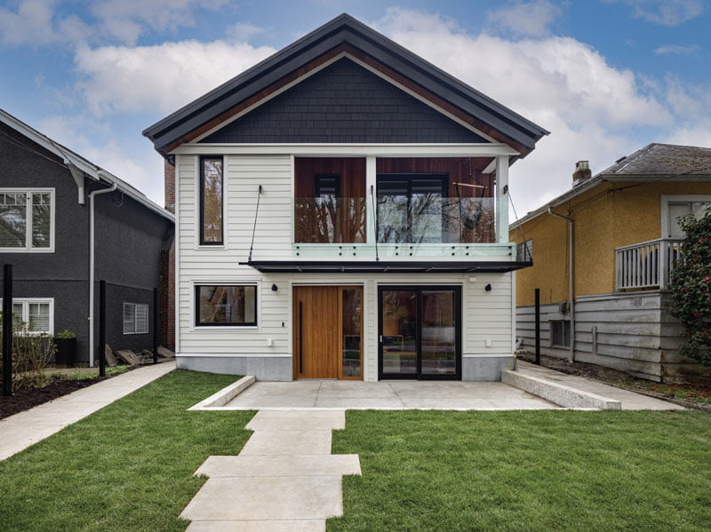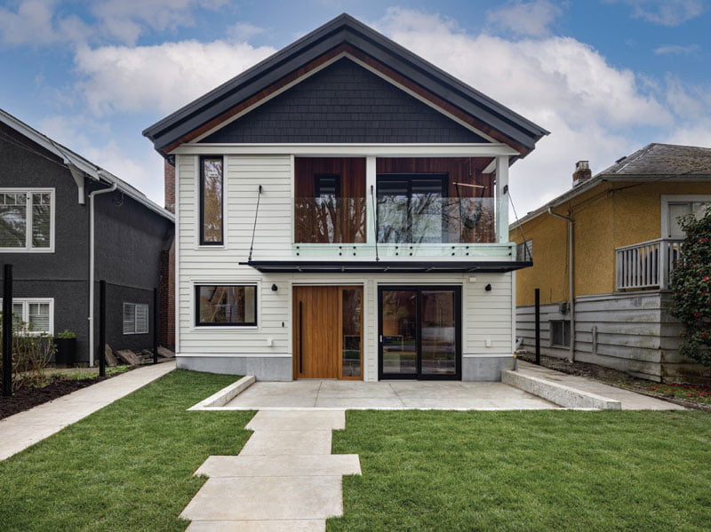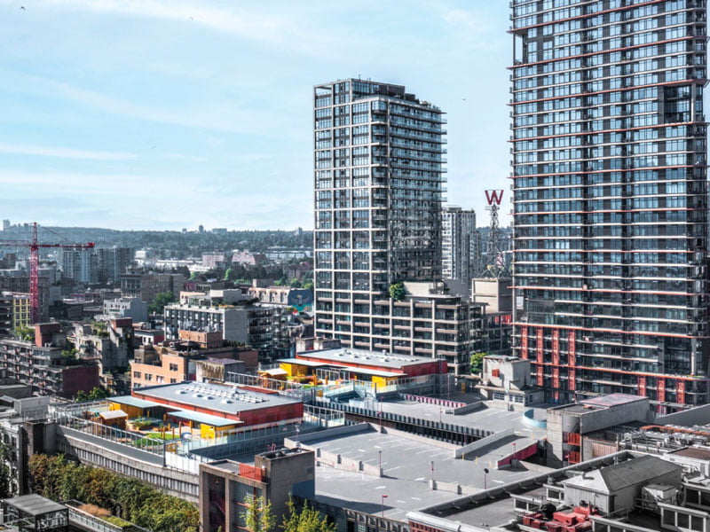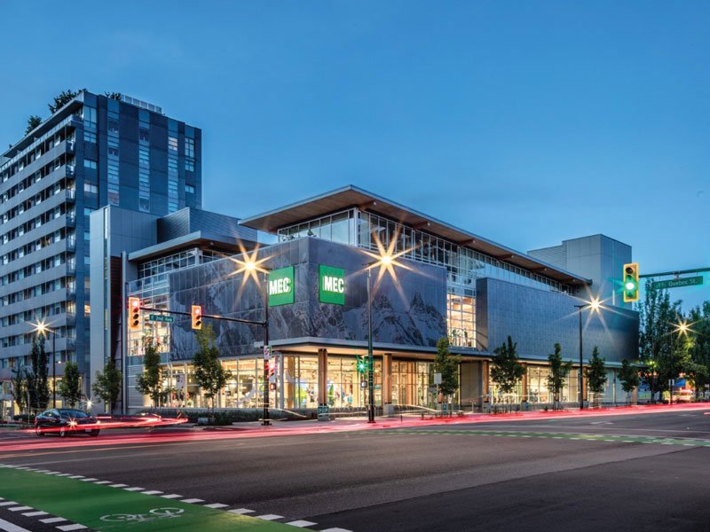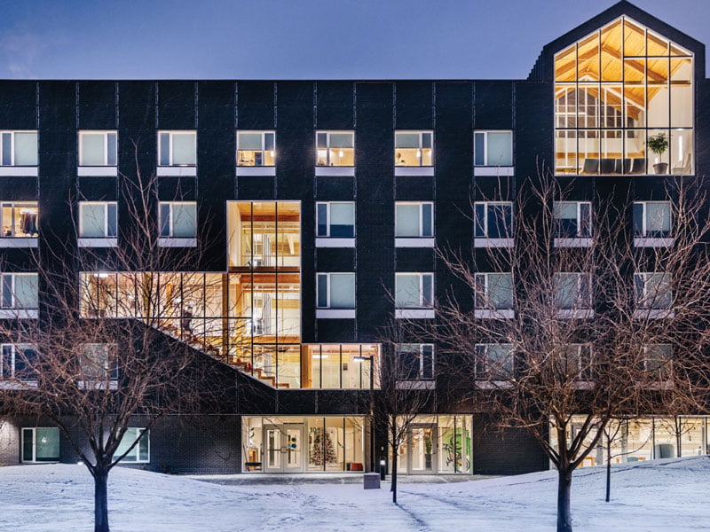
By Patrick Enright
The City of Vancouver’s initiative to
monitor, regulate and ultimately codify the embodied carbon requirements for buildings is the first of its kind in Canada and provides an example for other authorities, whether municipal, provincial or federal, to follow.
The City of Vancouver’s interest in monitoring embodied carbon in new buildings dates back to 2016. As work was being done on the original Zero Emissions Buildings Plan (designed to bring operational emissions for all rezoning projects to near zero levels) it was pointed out that embodied carbon would then become by far the most important (if not the only) consideration in terms of life cycle carbon for new buildings.
This realization highlighted the need for City staff to develop a better understanding of embodied carbon, and its contribution to overall life cycle carbon emissions. To get started on understanding embodied carbon, a requirement to calculate and report embodied carbon was included with the new rezoning policy that went into effect in 2017. This laid the foundation for a more comprehensive approach to be introduced in the future.
In January 2019, the City of Vancouver declared a climate emergency (joining a global movement that now includes nearly 2300 municipalities worldwide) and commissioned a Climate Emergency Response report to guide future policy decisions. Approved by City Council in April 2019, this report set a target of a 50% reduction in carbon pollution in Vancouver by 2,300 and carbon neutrality by 2050; accelerating the City’s previous climate efforts.1
It also added six major new objectives (referred to as Big Moves) for the next decade. One of the big moves identified in the subsequent Climate Emergency Action Plan (CEAP) was the phased introduction of embodied carbon standards for new buildings. This document enabled City staff to review the rezoning requirement and advise on process, enforcement, and outcomes. It also provided a better understanding of leading-edge practice for embodied carbon calculations, life cycle assessment protocols and related policies.
The data acquired through this reporting phase of the project enabled City staff to determine a realistic baseline against which future mandated embodied carbon reductions could be measured. The methodology for calculating embodied carbon was based on a standard LCA and a building service life of 60 years, with reporting covering the extraction, processing and fabrication of materials and products, construction, operating and deconstruction and disposal phases.
The Embodied Carbon Strategy lays out a 10-year road map; and is designed to achieve the City’s goal of a 40% reduction in the embodied carbon of new buildings by 2030. In May 2022, the City took major action under the CEAP, proposing regulatory changes to the Vancouver Building Bylaw. The first change is to require embodied carbon reporting for all Part 3 buildings starting in July 2023; the next step (approved in principle) is scheduled for implementation in January 2025, when project proponents will have to start demonstrating reductions in embodied carbon below the benchmark levels. The advance notice will provide them with an adjustment period in which to familiarize themselves with the new requirements.
The implementation of embodied carbon reductions will be a staged process: the first stage will require reductions of 10% for most buildings (including buildings up to 12 storeys constructed under the Encapsulated Mass Timber Construction (EMTC) code adopted by British Columbia and the City of Vancouver in 2020.). For buildings that are of 1-6 storeys, and permitted outright to be of wood frame or mass timber construction, the required reduction will be 20%.
Both the new legislation and the underlying strategy are ‘material neutral’. Proponents will be required to complete the life cycle assessment and submit the results. Establishing a reasonable benchmark at the outset is critical to the success of the program, so the initial benchmark for high-rise buildings is based on concrete construction. This ‘initial benchmark’ will be a baseline that teams create for each project based on their proposed building (as they do currently for LEED projects). Guidance on how to create a baseline will be published as part of the upcoming City of Vancouver Embodied Carbon Guidelines, to be finalized and published in January 2023.
Patrick Enright, P.Eng., is Senior Green Building Engineer with the Sustainability Group at the City of Vancouver.
SUBSCRIBE TO THE DIGITAL OR PRINT ISSUE OF SABMAGAZINE FOR THE FULL VERSION OF THIS ARTICLE.

