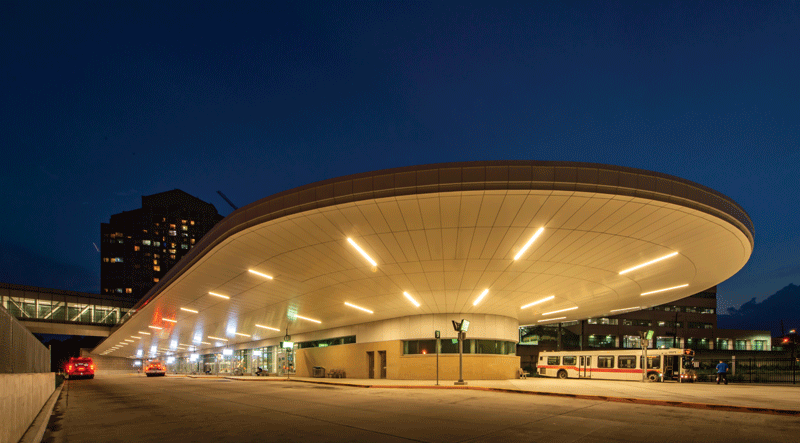Advanced steel framing cuts tonnage costs

By Scott Norris
Completed in 2022, the Kipling Transit Hub is a 4,890m2 revitalization of an existing transit station. The LEED Gold station serves as a key transit interchange in Toronto’s west end, connecting GO Transit, TTC subway and MiWay buses under one roof.
The focal point of the project was a new 300m2 bus terminal with a long curving cantilevered roof structure projecting out over the bus parking and circulation area. The $73 million design/build project was led by Ellis Don.
The elliptical shaped roof structure supports a 4,460m2 green roof which contributed to the LEED accreditation. Along with the station building there were many other components including a pedestrian bridge, tunnels, platforms and parking, which will not be covered in this article.
Over the course of the project it was determined that the scope of the structural steel work was expanding beyond the initial budget. At this point, Steelcon was brought on in a design assist role to determine whether its proprietary SIN beam member could be utilized to reduce cost, overall steel tonnage and improve delivery times.
The SIN beam is a custom built-up beam with a corrugated web section that allows the web thickness to be optimized for the design loads. The sinusoidal (SIN) profile of the corrugations improves the strength-to-weight ratio of the web by virtue of its geometry. This web optimization along with substantial variability in the flange members resulted in significant reduction in the overall tonnage of steel required for the project.
Value Engineering Approach
The initial design for the elliptical roof structure consisted of typical frames spaced at approximately 8.0m on centre through the middle of the structure and transitioning to radially oriented girders at the west end and cantilever trusses to the east. The typical frames consisted of a central truss spanning between columns spaced at 10.5m, with the trusses then projecting 12.75m beyond the supporting columns and tapered down from 2.0m deep at the centre to 300mm at the roof perimeter. Between the main frames, secondary open web steel joists support a metal deck on which the roof was applied.
During the design assist review, the trusses at the typical interior frames were revised to long span cantilevered SIN girders. In this application the SIN girders were tapered to follow the initial truss profile. The radially oriented girders at the west end of the roof were also replaced with SIN girders. However, the east end remained as trusses due to the efficiency in this configuration.
The final change involved the replacement of all the secondary framing, open web steel joists being replaced with SIN beams. The framing of the associated ancillary buildings and pedestrian bridge was less suitable for SIN beam replacement and was thus not considered. In all a total of 177 open web steel joists and 11 roof truss members were replaced.
Sustainability Approach
Since this project was designed and built before embodied carbon thresholds and other sustainability targets for structural steel projects became common practice, we decided to review the Kipling project to determine the associated benefits of SIN Beam substitution; notably reductions in global warming potential (GWP). The conclusions from this analysis enable us to extrapolate to future projects which are subject to carbon thresholds.
Scott Norris B.Esc., P.Eng.is Director, Engineering Solutions at Steelcan. Photos of completed building: Simon Liao, courtesy Strasman Architects.
- SUBSCRIBE TO THE DIGITAL OR PRINT ISSUE OF SABMAGAZINE FOR THE FULL VERSION OF THIS ARTICLE.
