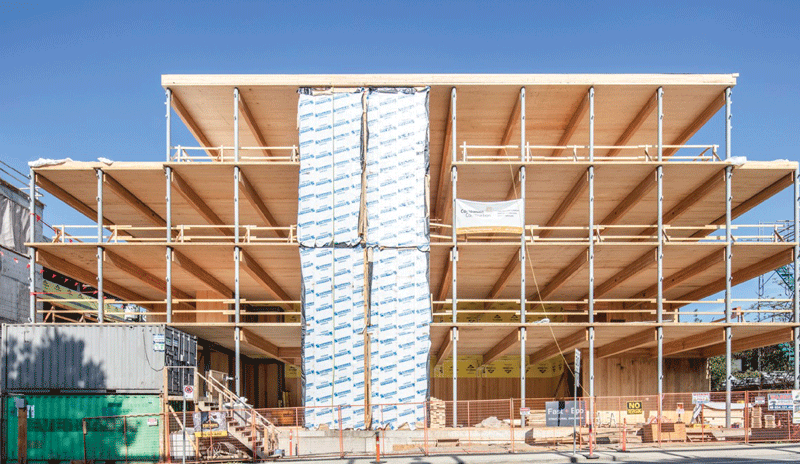Urban infill building highlights hybrid construction

Completed in 2022, the Fast + Epp Home Office is an elegant, economic and highly transferable example of an urban densification project whose approach to material use is a pragmatic hybrid of mass timber, steel and concrete.
The four-storey mixed use building is located close to the city centre on the south shore of False Creek, an eclectic light industrial area that has undergone dramatic transformation over the past decade.
The 137.1m x 13.3m site is zoned for an FSR of 3.0, of which 1.0 must be an industrial use located at street level. A 1.2m right-of-way reduced the width of the site, forcing a portion of the industrial use to the second level and making vertical fire separations necessary.
Below grade, the reduced width required the elimination of interior columns in favour of a clear span, post-tensioned slab to accommodate a single row of parking and an aisle. This in turn influenced the design of the above ground structure, where clear spanning glulam beams informed both the subdivision of space and the routing of exposed building services.
These constraints required a pragmatic design response, both in the use of space and choice of materials. This approach resonated with Fast + Epp (both client and structural engineer for the project) and with f2a architecture, which aims “to create buildings that are minimal, energy efficient, have healthy interiors and a direct relationship to their site.”
To maximize leasable area within the zoning envelope, floor to floor heights were carefully manipulated according to use; Level 1 being 4.8m; Levels 2 and 3 being 3.6m and the Level 4 penthouse 2.6m. There is an interconnected floor space (IFS) between Levels 3 and 4. There is a 2-hour fire separation between industrial and office occupancies, with 1-hour required for the other floors and supporting structure.
The IFS forms an atrium, serving as a meeting area and social space for the Fast + Epp office. The lower level has a small kitchen, while the upper level accommodates ‘touch down’ work stations and (being smaller than the lower floors) has access to a roof terrace.
Project Credits
- Owner/Developer Fast + Epp Structural Engineers
- Architect f2a architecture
- General Contractor Companion Construction Ltd
- Building Code GHL Consultants
- Structural Engineer Fast + Epp Structural Engineers
- Interior Design HCMA Architecture + Design
- Mechanical Engineering Impact Engineering
- Photos Michael Elkan
- SUBSCRIBE TO THE DIGITAL OR PRINT ISSUE OF SABMAGAZINE FOR THE FULL VERSION OF THIS ARTICLE.
