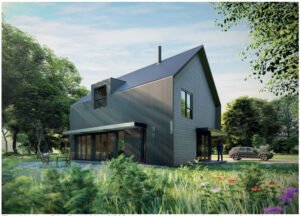Low life cycle carbon footprint guides compact design
By Emmanuel Cosgrove
This prefabricated kit home (the first out of the factory) of 180 m² was originally assembled for a 2019 home show at the Montreal Olympic stadium, before being disassembled and moved to its permanent location outside the town of Wakefield. Now functioning as a family home, the operating energy consumption will be monitored and recalculated after 12 months of use.
The design objective was to create a housing option with a low ‘cradle to grave’ life cycle carbon footprint, through compact design, careful material choices, and other strategies that would further contribute to low operating energy and GHG emissions.
While new construction in both residential and commercial sectors is showing incremental reduction in operating energy and related emissions in response to higher energy efficiency standards, the ‘elephant in the room’ is ‘grey energy’ – that associated with the extraction, transportation, fabrication and installation of construction materials. Given the current average life cycle and energy performance of buildings, only about half of the energy expended over the life of a building is from the operations phase, the other half is from the construction phase.
To demonstrate the importance of calculating embodied energy, Ecohome’s Quebec-based affiliate Ecohabitation did a carbon calculation of the Eco-Habitat S1600 prefab kit house using the Athena Impact Estimator for buildings software, which assesses the environmental impact of each building component. Doing this analysis early in the design phase identifies where a building is scoring high, and enables designers to find alternative materials and products to lower the carbon impact of the project.
A low carbon building strategy begins with sourcing natural building materials produced as close to the site as possible, using the minimum amount of energy and with few if any chemical additives.
This not only reduces emissions and pollution, but equally importantly, leads to healthier and safer indoor environments for occupants.
The single greatest consideration when reducing the carbon footprint of a building is to reduce the use of concrete as much as possible; then to reduce the impact of the concrete that must be used for structural integrity or thermal mass. Look first for locally-available sources of concrete that include recycled content, or choose a formula that has a lower carbon footprint than regular concrete. Design choices can also contribute to a reduction in concrete use; for example, a slab on grade rather than a full basement. The Wakefield S1600 house uses a slab on grade solar air-heated radiant floor.

