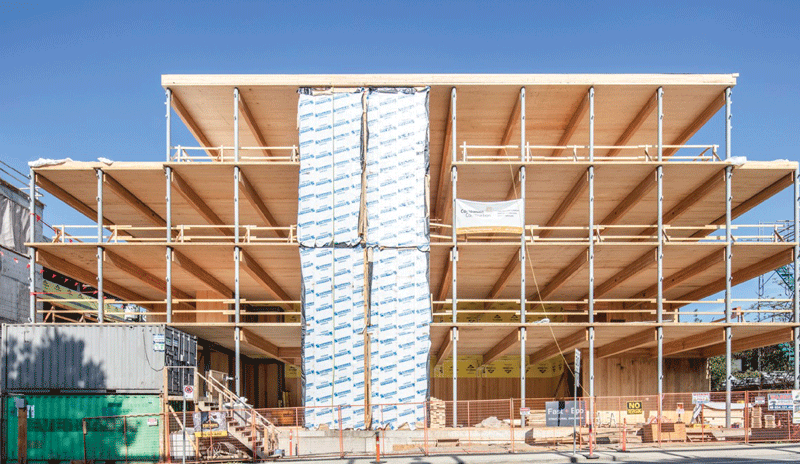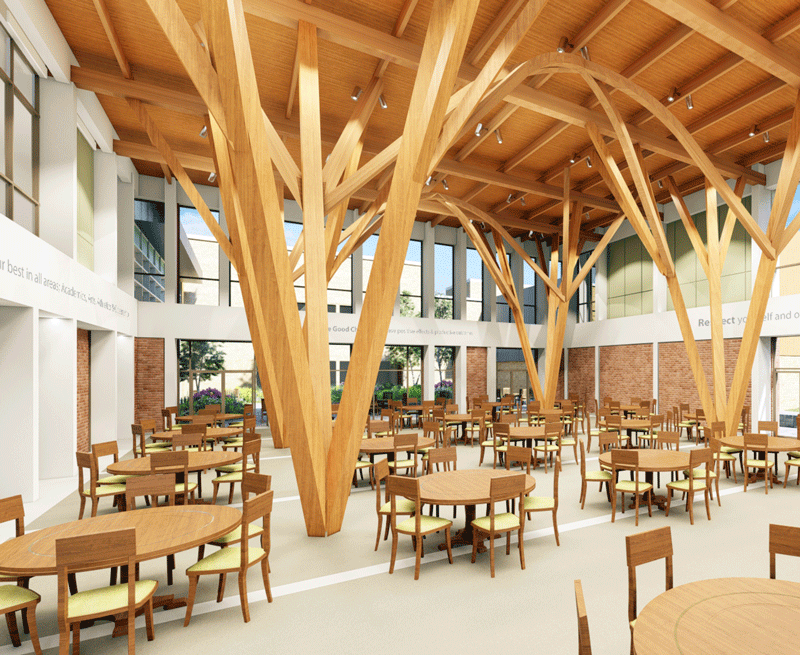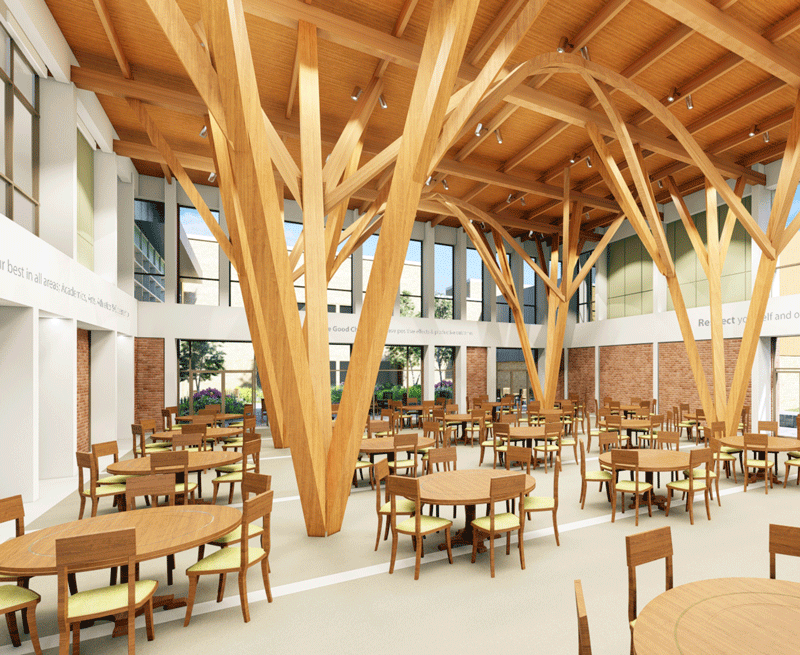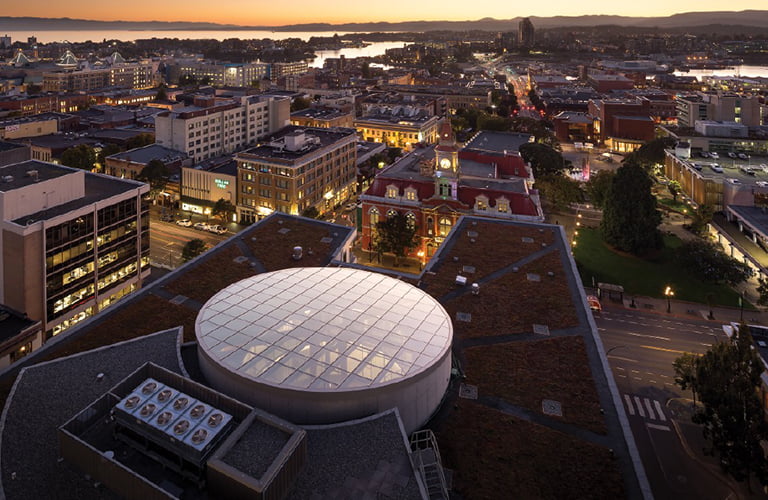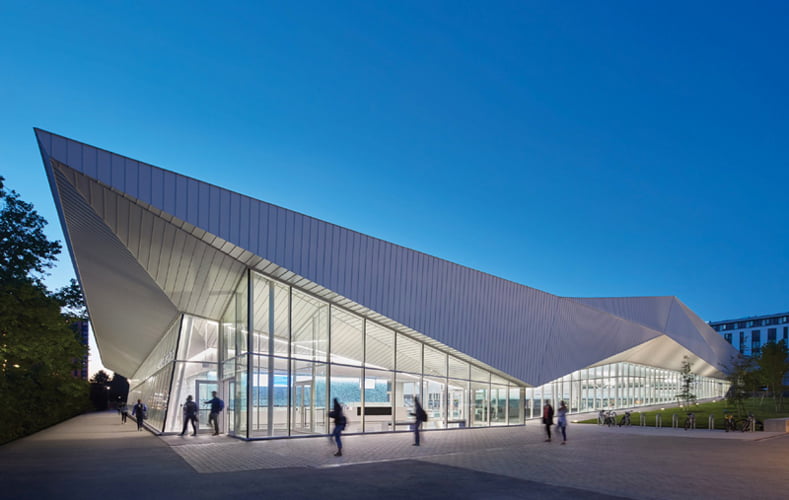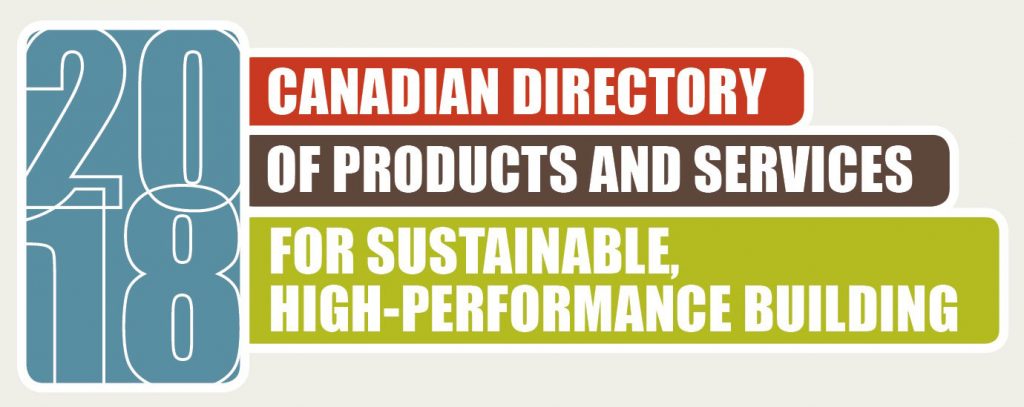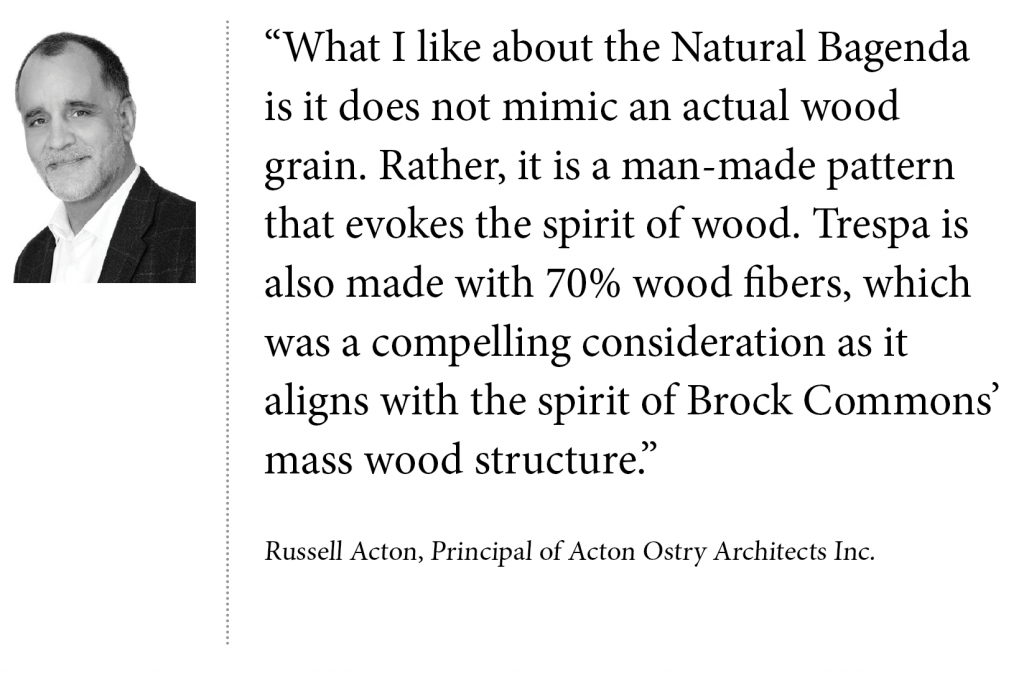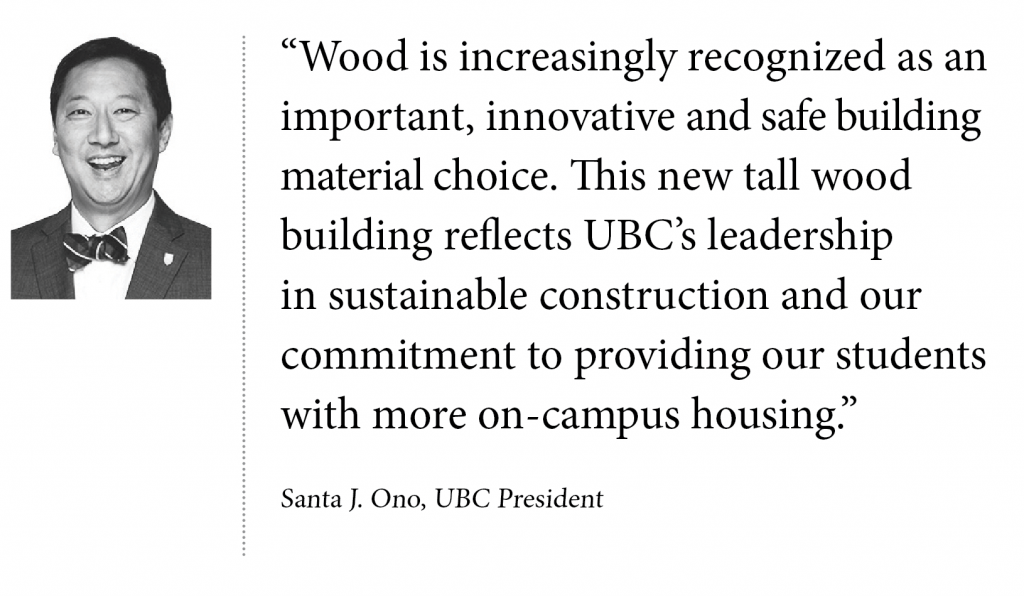Guidelines for lowering GHG emissions in conventional steel structures
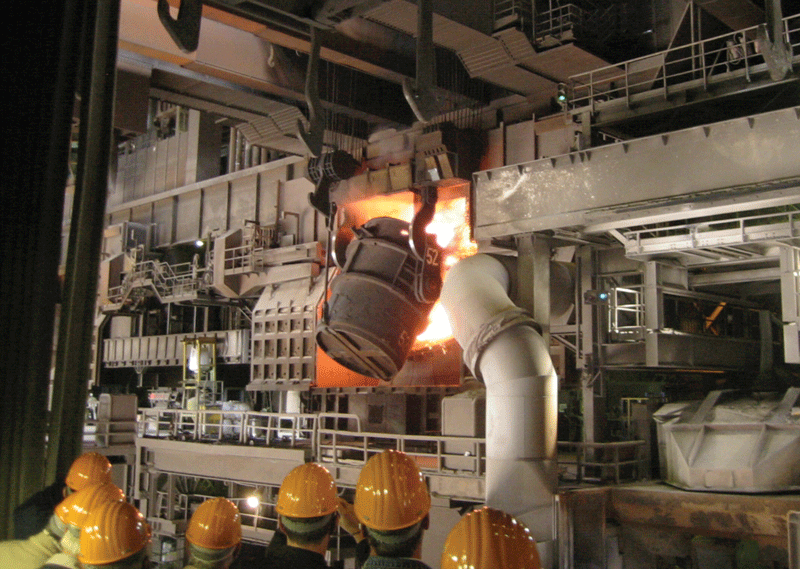
By Scott Norris
Finding ways to reduce the carbon footprint of buildings is on every professional’s mind. While certification programs like LEED, Toronto Green Building Standards, and CAGBC Net Zero Carbon Building Standard have helped guide the industry in terms of reducing the environmental impact of buildings, including Global Warming Potential (GWP), it is an ever evolving mission.
The steel industry has begun to take a life cycle approach, reducing the emissions associated with the production of the material, the construction process, as well as the energy efficiency over its lifespan. Regardless of the building type, occupancy, or design material, it is critical that consultants reaffirm their design approaches to ensure they align with this more holistic goal.
In buildings where, large clear spans are required by the program, a steel structure with conventional cast in place concrete foundations is often preferred for reasons of economy. Steelwork that is efficiently fabricated off-site offers quality-assured, fully tested, and traceable products. On-site construction is fast and has minimal adverse local environmental impacts. These characteristics lend themselves well to warehouses, community centres, transit buildings, data centres and low-rise offices, among others.
For those involved with these building types for which steel is better suited, the overall embodied carbon in the structure can be reduced in several ways:
1. Design efficiently and purposefully. For example:
a. The consultants must work together to determine accurate design loading; excess loading compounds exponentially in the member design phase.
b. Work with the consultants and contractors to understand serviceability requirements of floors, finishes and curtain walls.
c. During preliminary building layout, opt for bays with a 3:4 rectangular aspect ratio for girders to beams. Also, aim for bay sizes of 7.5m x 10m to 10m x 13m to maximize deck spans and optimize framing weight and depth.
d. Utilize efficient framing systems, such as: SIN Beams, composite beams, gerber girder framing, open web steel joists (OWSJs), trusses, arches and tension only members wherever possible.
e. Avoid inefficient systems such as moment frames, transfers of gravity structure, Vierendeel trusses, etc., wherever possible.
f. Understand the transportation impacts created by the materials that you are choosing. Truck transportation produces 17 kg CO2 / tonne / 100 km, while train is 33% of that and marine shipping is 5%.
g. Prioritize members that are produced using an electric arc furnace (EAF). North American manufacturers typically use EAFs to manufacture steel for hot rolled shapes like wide-flange members, angles and channels.
h. Understand the benefits and limitations of hollow structural sections (HSS). These members are more efficient from a material standpoint, however if they are purchased in Canada, they currently come from basic oxygen furnace (BOF) coil which increases embodied carbon and reduces recycled content. If the HSS is purchased from US mills it is more likely that the coil will be coming from EAF.
This will change in coming years when the EAF mills at Algoma Steel and Dofasco come online in 2026.
i. Understand that plate, and cold form steel is often produced in using BOF. This impacts items such as roof deck for example which has high GWP values.
j. Investigate the use of high yield strength for tension members, simply supported columns, beam columns, and simply supported laterally restrained beams
k. Do not forget about the concrete works. Design foundations, slab on grade, floor deck and other elements efficiently and utilize reinforcement only as required Alternately, use fibre reinforcement instead of steel.
l. Work with the concrete suppliers to utilize low carbon mixes.
Scott Norris is Director of Engineering Solutions at Steelcon.
Find out more about carbon neutral steel designs at www.steelcongoc.com, follow Scott Norris on LinkedIn or contact him directly, snorris@steelcongoc.com.
- SUBSCRIBE TO THE DIGITAL OR PRINT ISSUE OF SABMAGAZINE FOR THE FULL VERSION OF THIS ARTICLE.

