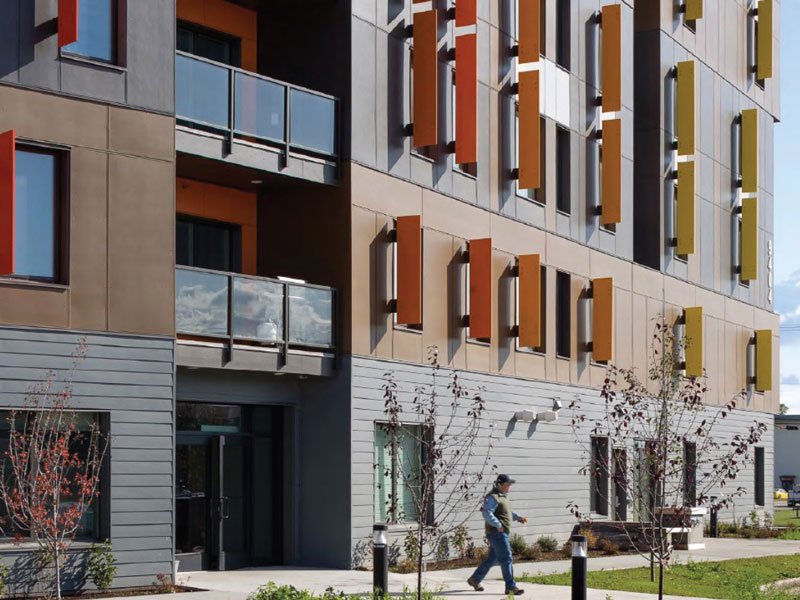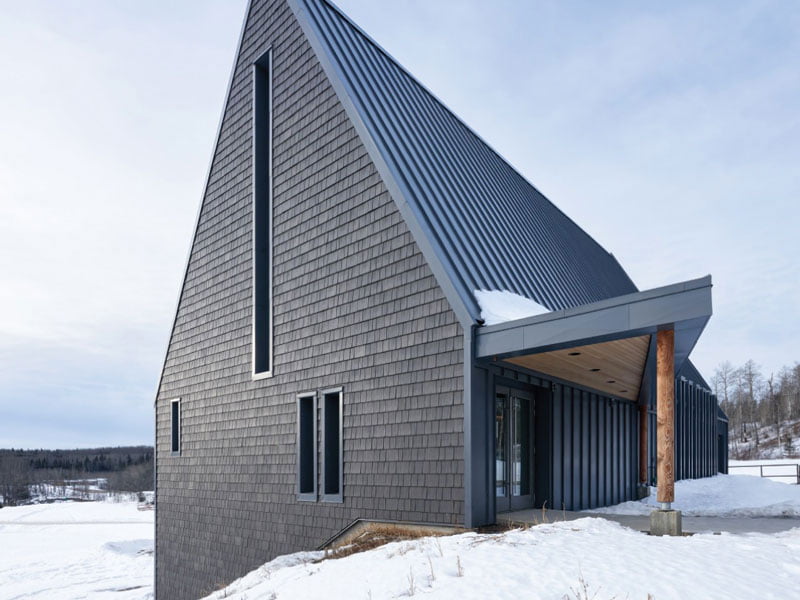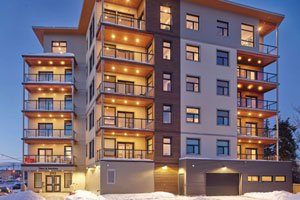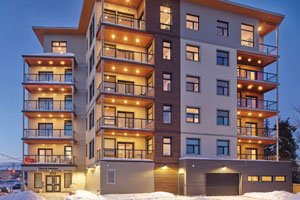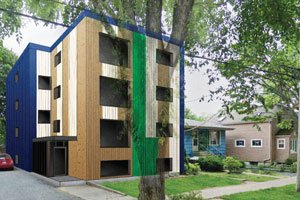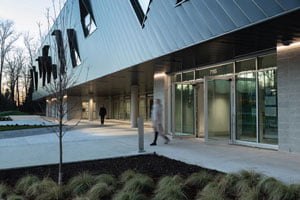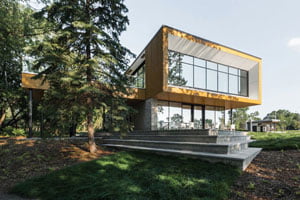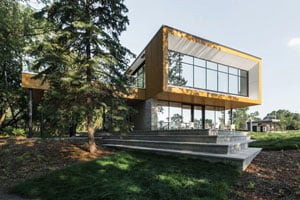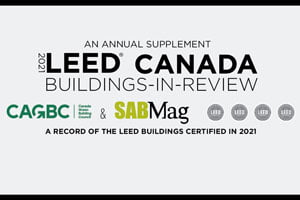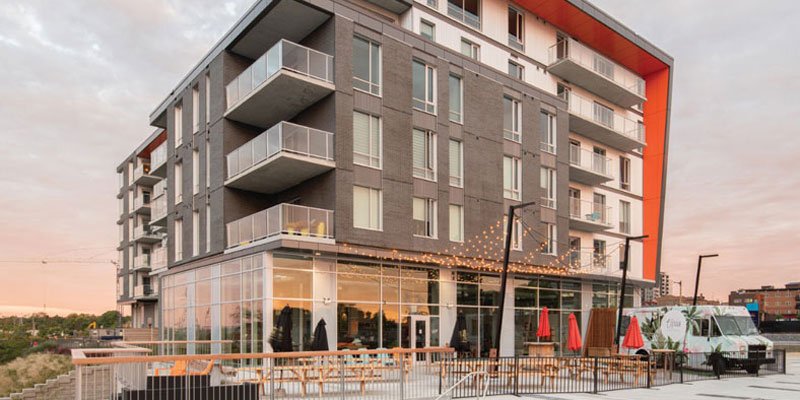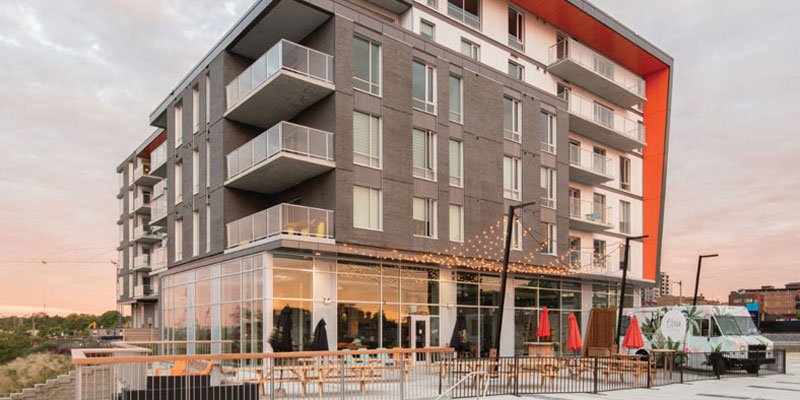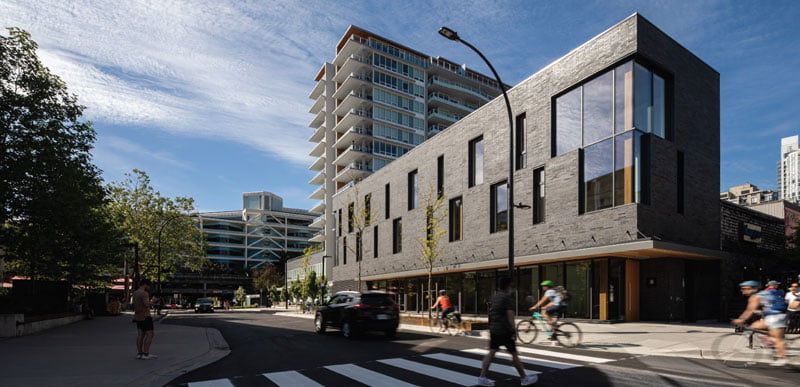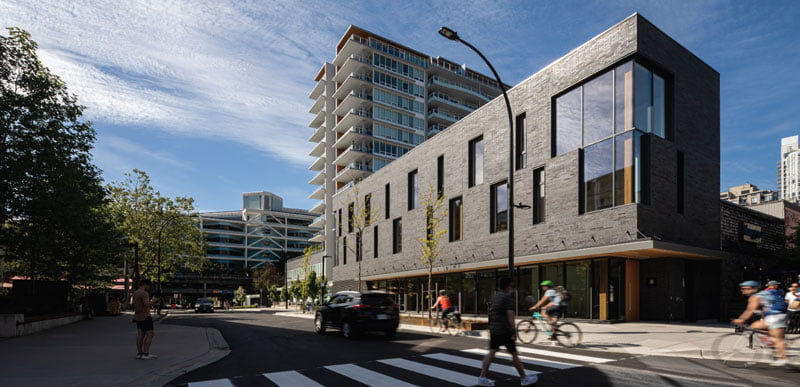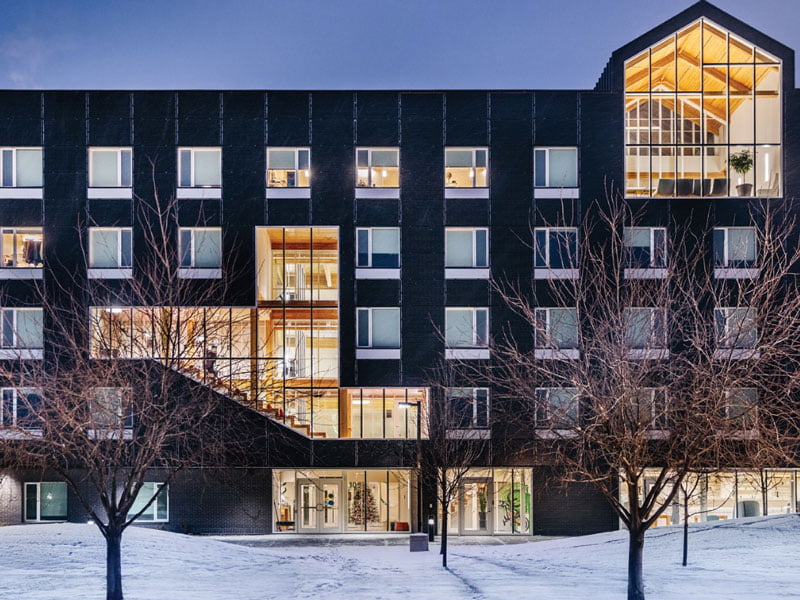
Red Deer, Alberta
Residential (Large) Award
Jury Comment: The project is notable for its use of sustainable features, such as the photovoltaic cladding panels, to create an architectural language. Also notable are the multiple social spaces visible from the exterior and the exposed mass timber structure; both adding to the didactic quality of the building.
This 5,800 m², five-storey, 145-unit mass timber structure was first occupied by 300 athletes who attended the Canada Winter Games in 2019. However, the long-term purpose of the building was always to house Red Deer Polytechnic’s growing student population. The building also functions as a hotel, providing accommodation for short- and long-term guests, including faculty and external users. The Polytechnic’s vision was to create a building that would keep students on campus by providing recreational and social opportunities, rather than having them to drive to downtown Red Deer. The result is a residence that offers a bright and airy interior environment with an unprecedented range of social spaces.
Although the client did not mandate the design team to achieve any green building certification, the project was designed to LEED Gold standards. With its R35 walls, R45 roof, R7 windows and Passive House Certified fibreglass curtainwall, it exceeds the prescriptive requirements of the National Energy Code for Buildings (NECB).
Special attention was also given to:
- encouraging walking within the building and discouraging use of the elevator
- passive solar heating in winter, and operable windows for ventilation in warmer months
- leveraging the health benefits of natural daylight, views and indoor plants,
- energy reduction through use of 100% LED lighting and a 90% efficient HVAC system.
Exposing the soffits of the mass timber floors eliminated the need for suspended ceilings All the wood was locally harvested, milled in an Edmonton shop to minimize transportation costs and GHG impacts.
The east, west and south facades of the building are covered with a 163 kW integrated photovoltaic array that offsets approximately 40% of the annual energy consumption of the building.
The successful implementation of these diverse sustainability goals was made possible through a collaborative design approach and an Integrated Project Delivery (IPD) method using a multi-party contract.
The Polytechnic was well aware that isolation and lack of community support for students has a negative influence, not only on their ability to perform in the classroom, but also on their mental, physical and emotional well-being. In this context, the design team saw an opportunity to reconceptualize the typical student residence typology.
Duxton Windows and Doors supplied its high-performance fiberglass windows Series 328.
Western Archrib suppled the glulam columns and beams, and its Westdek floor panels.
The main HVAC components consists of fan coils for common areas, air handling units and chillers supplied by Daikin Applied; Mitsubishi Electric Sales Canada Mr. Slim P-Series ductless air conditioners; and CREST boilers by Lochinvar.
Project Credits
- Owner/developer Red Deer Polytechnic
- Architect Reimagine Architects Ltd
- General Contractor Clark Builders
- Landscape Architect Katharina Kafka Landscape Architect
- Civil Engineer Stantec
- Electrical Engineer Manasc Isaac Consulting
- Mechanical Engineer Smith + Andersen (Edmonton)
- Structural engineer RJC Engineers
- Photos Cooper + O'Hara
Project Performance
- Energy intensity (building and process energy) = 70.68KWhr/m²/year
- Energy intensity reduction relative to reference building under MNECB 2011 = 50%
SUBSCRIBE TO THE DIGITAL OR PRINT ISSUE OF SABMAGAZINE FOR THE FULL VERSION OF THIS ARTICLE.

