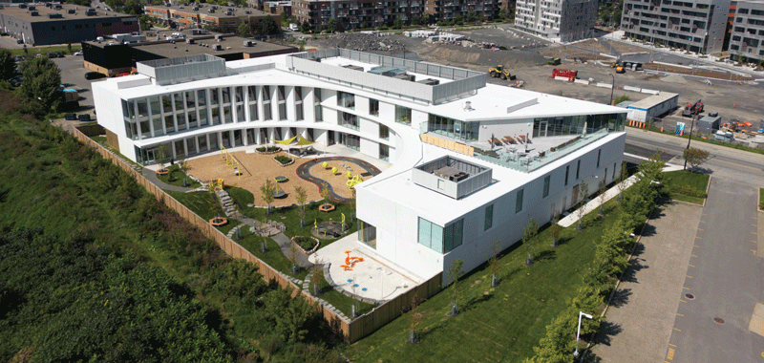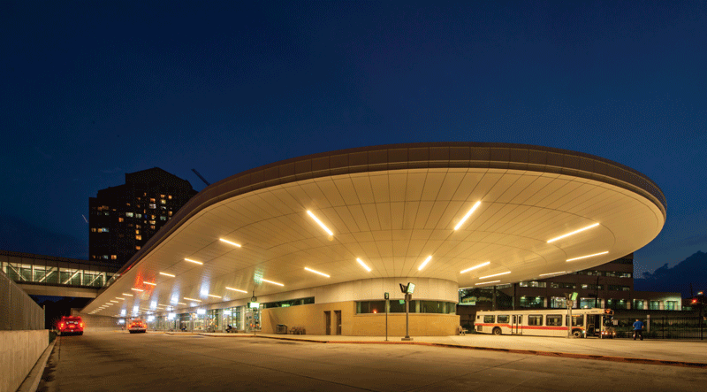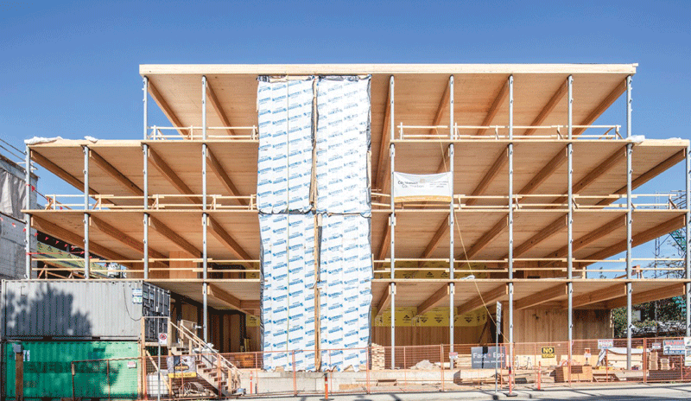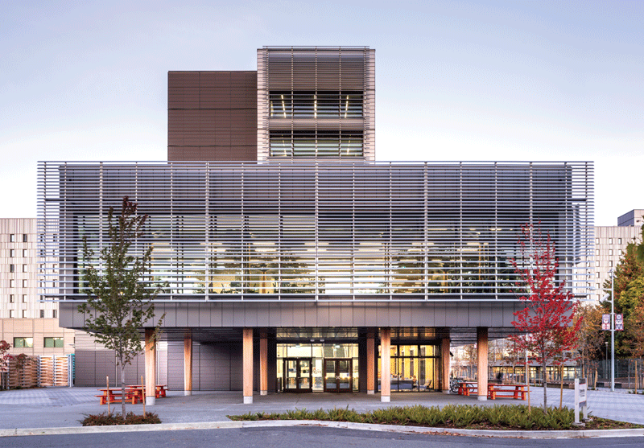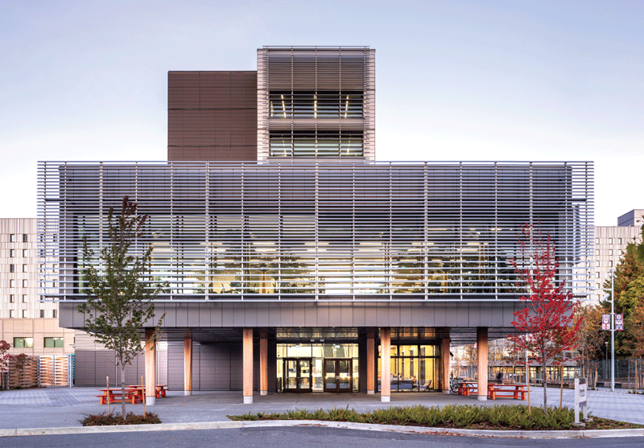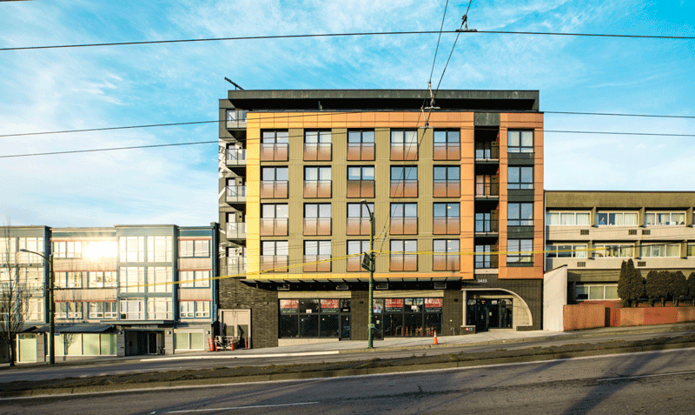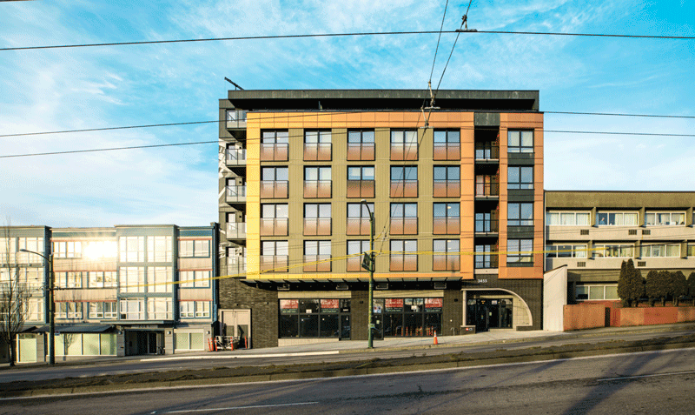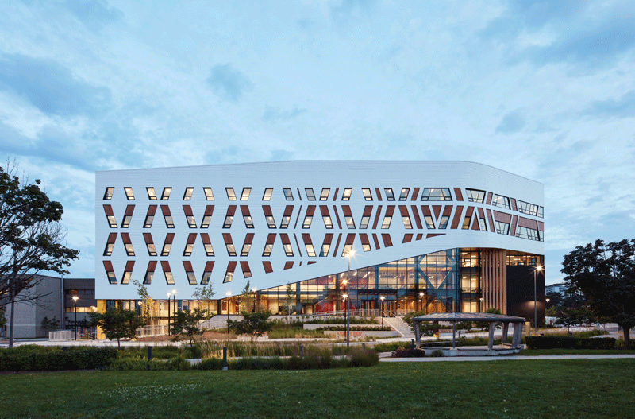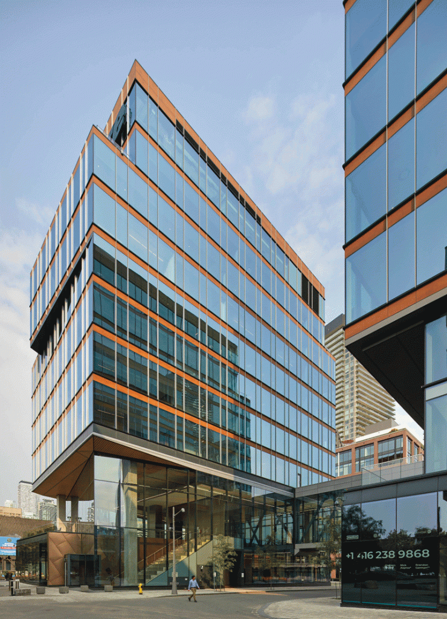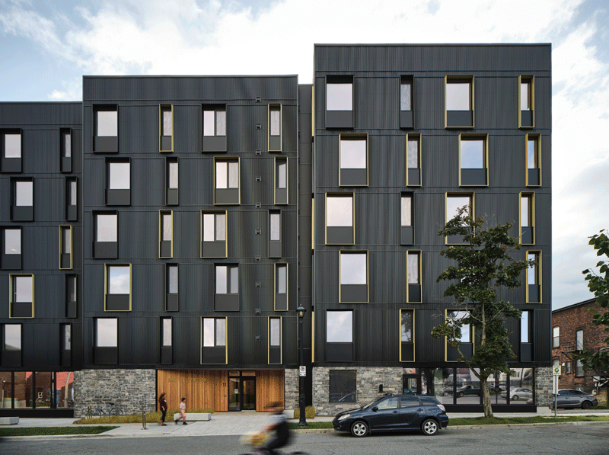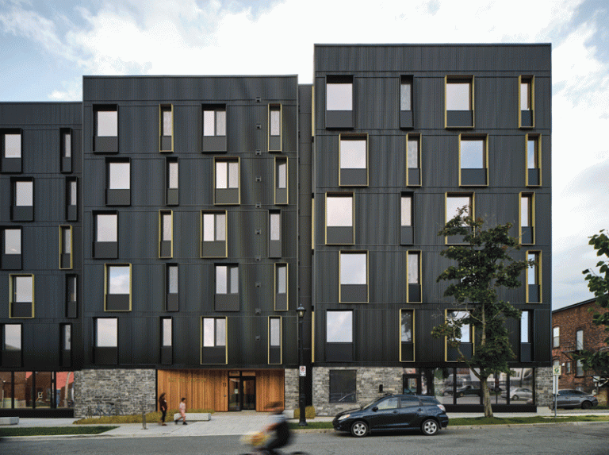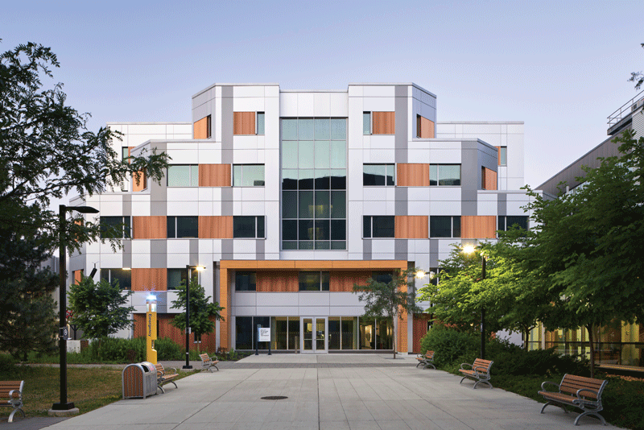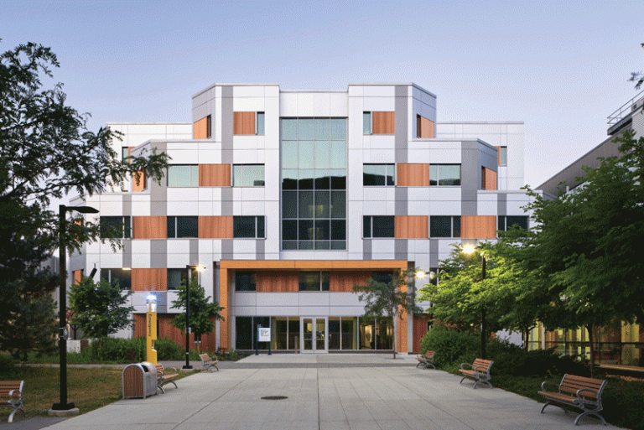LEED Gold, net-zero carbon, and WELL certifications signify huge commitment to sustainability
By Craig Applegath
Established in 1966, Centennial College of Applied Arts & Technology is the oldest publicly funded college in Ontario. A-Building is situated on the Progress Campus in Scarborough, about 25km east of Downtown Toronto.
The city of Toronto is located on the traditional territory of many nations including the Mississaugas of the Credit, the Anishnabeg, the Chippewa, the Haudenosaunee and the Wendat peoples and is now home to many different First Nations, Inuit and Métis peoples. This contributes to the cultural diversity of Centennial College; whose faculty and students speak more than 80 different languages.
Context and Concept
Centennial College envisioned its A Building Expansion as a living embodiment of Chief R.
Stacey Laforme’s inspirational book Living in the Tall Grass: Poems of Reconciliation. The design response to this challenge is a celebration of the Mi’kmaq concept of “Two-Eyed Seeing” which harmonizes Indigenous wisdom and Western perspectives.
The A-Building Expansion, which houses the School of Engineering Technology and Applied Science programs completes the truncated corner of the site, forming a gateway into the campus. A new urban edge & landscaped area planted with biologically indigenous plant species enhances the public realm.
The prominent north & west facades act as a tool for storytelling, visually symbolizing the aspirations of the institution. Designed to embody the Indigenous concepts of the four-colour medicine wheel and the seven directions, the building also visually signals the coming together of Indigenous and Western aesthetics.
Program
The A Building Expansion sits lightly on the land, and is aligned with the four cardinal directions. The main entrance opens to the East, echoing the traditional approach of a longhouse. In this six storey structure, the lower three floors contain flexible and accessible classrooms, labs, informal learning spaces and food services; while the upper three floors contain flexible workspaces for Faculty and Staff specifically planned for collaboration and student engagement. The building also surrounds an exterior courtyard that serves as an outdoor classroom for teaching in the round. Designed for inclusivity, the facility also incorporates universal Washrooms, lactation rooms, and a multi-faith space to meet the needs of all occupants.
Structure, Form and Materials
The ground floor structure is cast-in-place concrete, above which are five storeys of glulam post and beam construction, with CLT floor panels with concrete topping. Much of the mass timber structure is left exposed.
The geometry of the exterior envelope is inspired by the underlying structure in indigenous arts and craft, animal skins and the shingling of traditional haudenosaunee longhouses. The cladding combines parallelogram and trapezoidal shingled aluminum wall panels in combination with composite wood veneer wall panels, which wrap the building mass and administration floors at the upper levels. The envelope of the classroom block complements and balances the architectural form, grounding the building through the west of the site. It is clad in large and elegant anthracite grey solid phenolic wall panels.
Large areas of triple glazed aluminum framed curtain wall reveal the underlying wood structure, exposing student, staff and faculty life while alluding to the drawing back of the skins over a traditional Haudenosaunee wigwam frame in response to seasonal temperature changes.
Interior Design
Internally, the plan is organized along Wisdom Hall, a highly transparent, 4-storey diagonal atrium space for user engagement & study zones with a grand stair that ascends from the East entrance toward the West, lined with Indigenous stories
Entering the building from the East, students ascend the grand stair, animating the main spine of the building through a series of informal learning spaces designed to facilitate spontaneous conversation and the sharing of ideas.
Reaching the top at Level 3, the stair culminates at a large Student hub and café that showcase Indigenous food offerings, allowing students to experience Indigenous culture through its cuisine.
The main circulation corridor along Wisdom Hall features acoustic wood ceiling baffles that undulate to represent the flow of water, a key element that is richly woven through Indigenous stories, customs, and heritage. On each side of the baffles, commissioned artwork tells a Creation Story. Students may learn the story of the Anishinaabe as they walk West to class and the story of Haudenosaunee on their return towards the East.
The cladding combines parallelogram and trapezoidal shingled aluminum wall panels in combination with composite wood veneer wall panels. Tremco supplied all of the roofing products.
Project Performance
- Energy intensity (building and process energy) = 106 KWhr/m²/year
- ANNUAL ON-SITE RENEWABLE ENERGY EXPORTED = 69,000 kWh/year
- ANNUAL NET ENERGY USE INTENSITY = 98 kWh/year
- Energy savings relative to OBC SB-10 reference building = 40%
- Annual Energy Cost (ECI) = $14/m²/year
Project Credits
- Owner/Developer Centennial College
- Architect DIALOG Architects and Smoke Architecture Project Manager Colliers
- Design/Build Contractor Ellis Don
- Landscape Architect Vertechs Design
- Civil Engineer Walter Fedy
- Mechanical & Electrical Engineer Smith + Andersen
- Structural Engineer RJC Engineers
- Photos James Brittain
SUBSCRIBE TO THE DIGITAL OR PRINT ISSUE OF SABMAGAZINE FOR THE FULL VERSION OF THIS ARTICLE.
