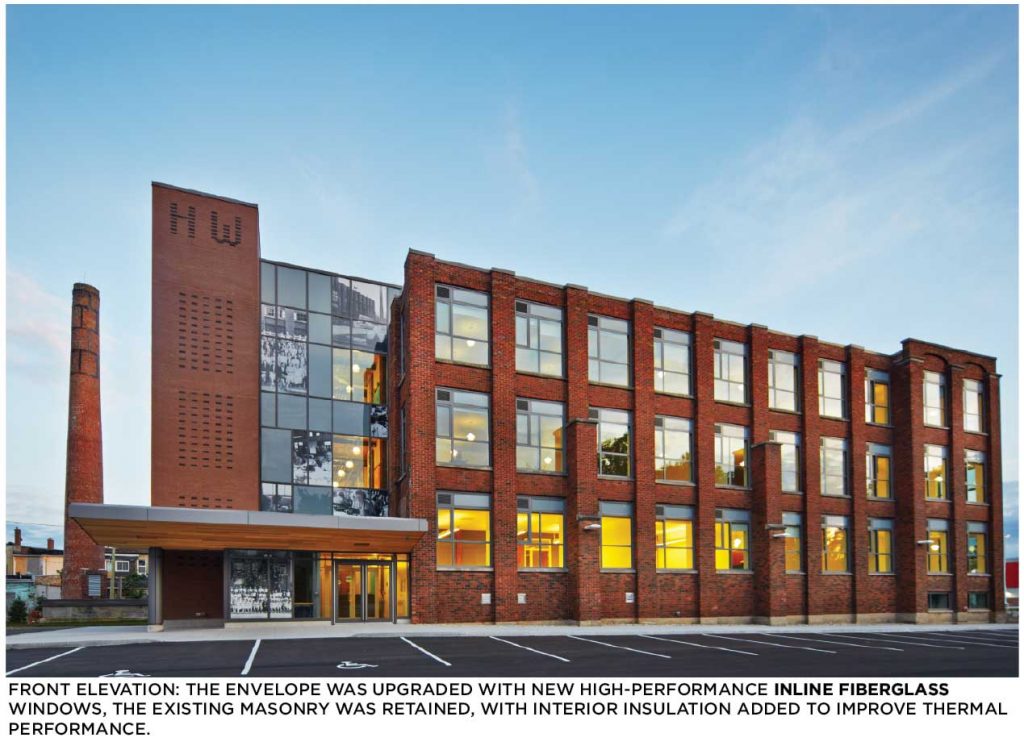
 Existing Building Upgrade Award
Existing Building Upgrade Award
Jury comments: The retention and rehabilitation of existing buildings, particularly in the centre of small cities such as this, addresses sustainability issues of embodied energy as well as social and cultural continuity. We were impressed by how an atrium was created within the existing building as a community space, and by the improvements in energy performance – particularly in the context of a large social housing project.
The project converted the vacant Harvey Woods Knitting Mill, a 1918 three-storey solid brick factory in downtown Woodstock ON, into 54 one-bedroom affordable apartments. The existing industrial structure and tight construction budget of $120,000/unit placed significant constraints on the design, which were resolved by creating long and narrow unit types. As a result, the centre of the building was carved out to create a three-storey covered atrium to bring natural daylight into the residential corridors.
Many of the original building features remain visible, including hardwood maple floors, wood columns, and steel beams. The historic brick facades were kept as-is, opting for interior insulation and large, high-performance INLINE Fiberglass windows that complete the daylighting strategy. Archival photos of women working in the factory were incorporated into the new curtain wall entrance, tying the renovation to the building’s storied past.
The building’s energy efficiency strategy is completed with the addition of a geothermal well system and water-to-water heat pump for heating and cooling. Overall, the building’s energy intensity of 76 kWh/m2/year is a significant achievement in the conversion of this historic factory. The most important achievement, though, is creating 54 affordable apartments for the most vulnerable in this rural community.
Given the pre-existing conditions of the building and its placement on the site, the key strategic decisions revolved around how to improve the access, circulation, and daylighting of the building. Working to preserve as much as possible of the original structure and to create the maximum number of units within the limited budget, the design team arrived at a perimeter layout, organized around a central atrium. Five different unit layouts [some deeper and narrower, some shorter and wider, accessible units] are grouped together to optimize circulation and maximize access to daylight and views.
PROJECT CREDITS
Owner/Developer Indwell Community Homes
Architect Invizij Architects Inc.
Structural Engineer Schorn Consultants
Mechanical/ Electrical Engineer R. Mancini and Associates
Civil Engineer SPH Engineering
General Contractor Sierra Construction Group
Photos George Qua-Enoo
PROJECT PERFORMANCE
Energy intensity [building and process energy] = 75kWh/m²/year
Energy intensity reduction relative to reference building under ASHRAE 90.1 [2007] = 37%
Potable water consumption from municipal sources = 67,870L/occupant/year
The envelope was upgraded with new high-performance INLINE Fiberglass windows.
See the Canadian Green Building Awards Winning Projects.







