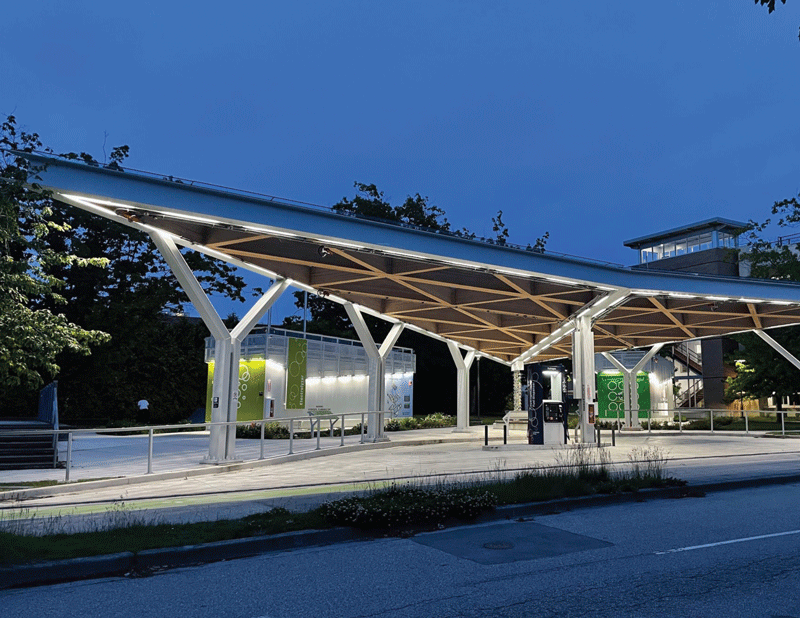Commercial/Industrial (Small) Award

Jury Comment
The jury appreciated the thoughtful integration of this facility into the public realm of the campus, a beautiful example of an emerging typology, and a welcome departure from the traditional gas station. As a highly visible urban amenity, it is a great catalyst for energy innovation and education.
The hydrogen production and fueling station at UBC Vancouver campus is part of a ground-breaking, multi-phase clean energy initiative that serves as a model for what can be achieved on a standard city block.
Phase 0 includes an eHouse, providing critical energy management infrastructure. Phase 1 introduces the hydrogen station (this project), combining on-site hydrogen production, advanced storage, and fueling for passenger vehicles, transit buses, and fleet operations. Phase 2 adds a photovoltaic array atop an adjacent parking garage, integrating renewable energy into the project. The station’s design reflects a thoughtful, forward-looking aesthetic that seamlessly integrates with UBC’s urban and natural surroundings.
The architecture prioritizes user experience, with clear circulation pathways, intuitive functionality, and a welcoming appearance that invites community engagement with sustainable technology. Materials and finishes emphasize durability, safety, and sustainability, while incorporating natural elements to soften the facility’s presence within the campus.
Strategic design decisions for the hydrogen station were largely shaped by proximities to other campus energy infrastructure, as well as a parking garage that could accommodate a large photovoltaic array as part of the larger project considerations.
The site, previously an outdoor basketball court, was repurposed to capture a pedestrian desire line through the space, enhancing connectivity while integrating vehicle access and maintaining necessary safety clearances between equipment containers.
Placement of equipment containers aligns with existing campus pathways to support accessibility and efficient movement. Program organization prioritizes safety, functionality, and public engagement, ensuring user-friendly operations and educational opportunities.
The design delivers a recreational space into a functional, sustainable hub, advancing UBC’s climate goals and fostering innovation, collaboration, and community interaction. Landscaped areas, weather-protected zones, and interpretive displays educate visitors on hydrogen and renewable energy, transforming the station into a community asset.
PROJECT CREDITS
- Architect dialog
- Owner/Developer UBC Applied Science
- General Contractor Turner Construction
- Landscape Architect dialog
- Civil engineer Associated Engineering
- Electrical engineer dialog
- Mechanical engineer dialog
- Structural engineer dialog
- Commissioning agent HTEC
- Clean energy Testing Powertech Labs
- PhotoS UBC Applied Science
SUBSCRIBE TO THE DIGITAL OR PRINT ISSUE OF SABMAGAZINE FOR THE FULL VERSION OF THIS ARTICLE.
