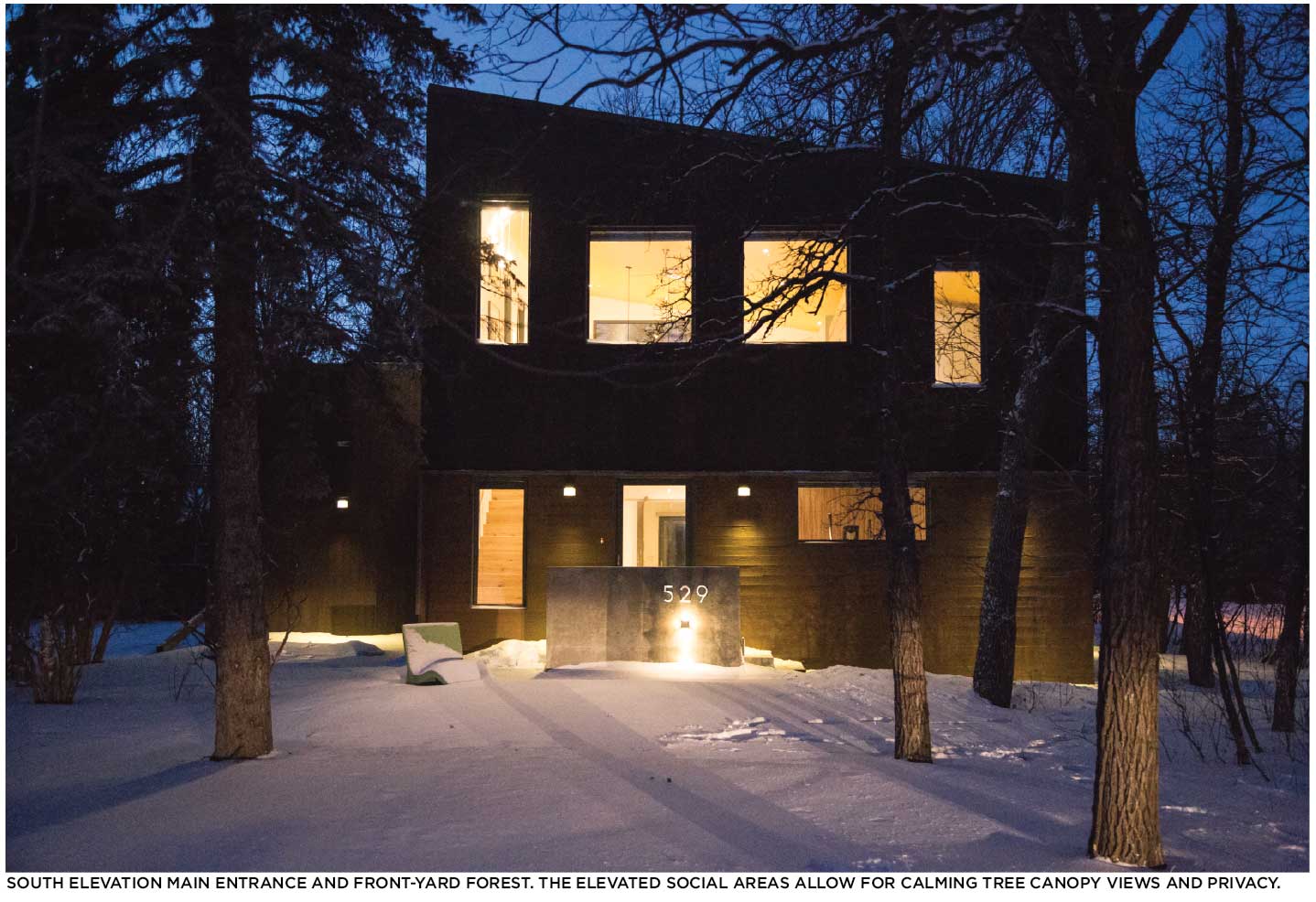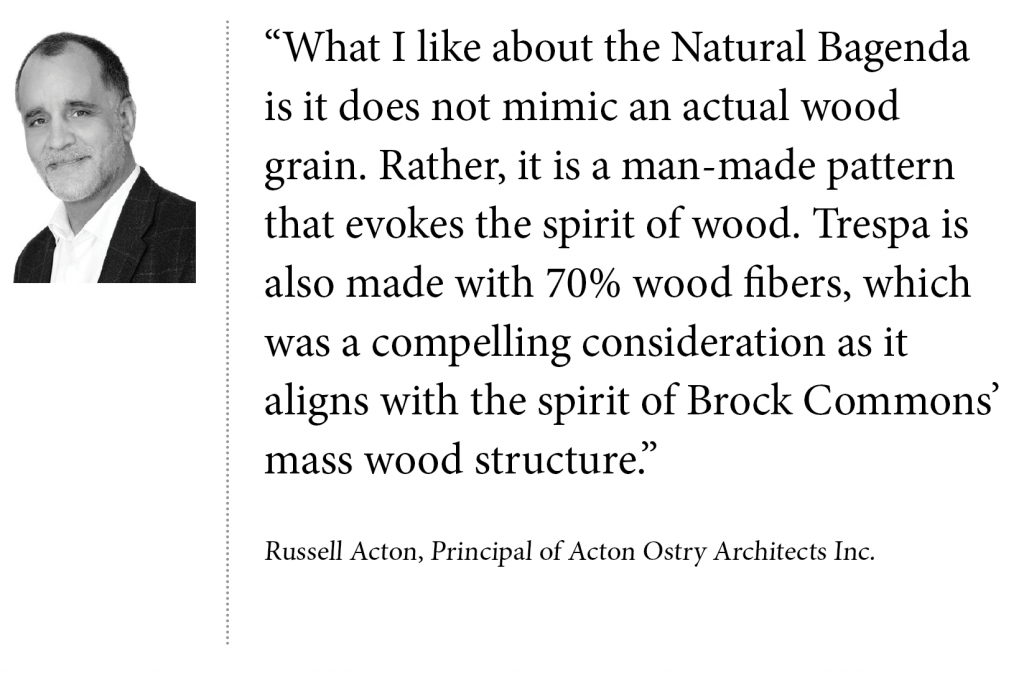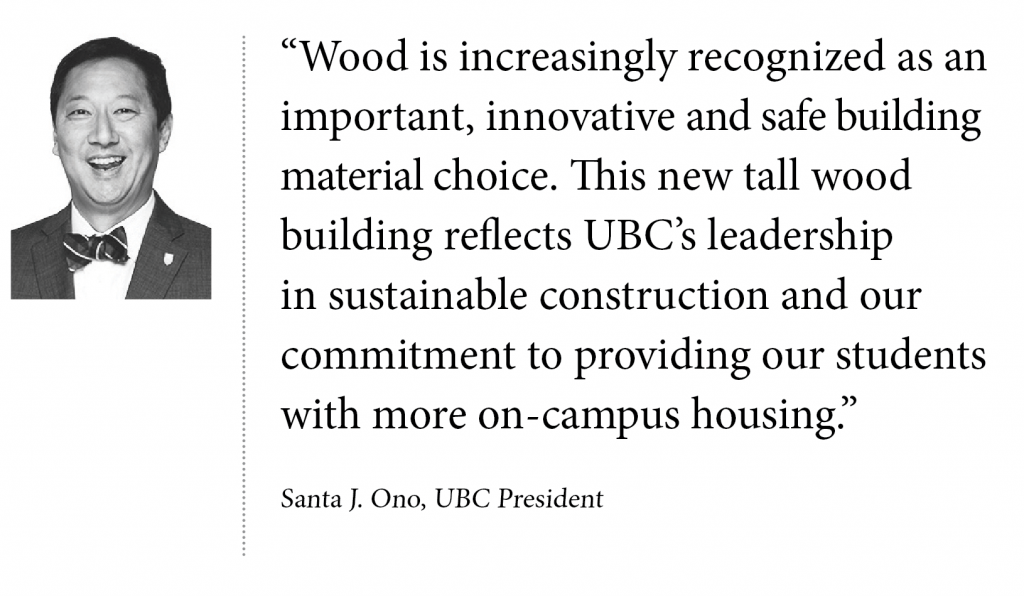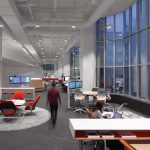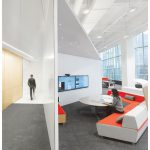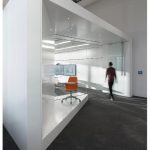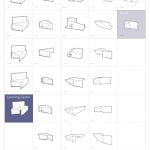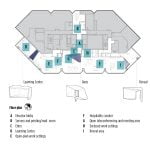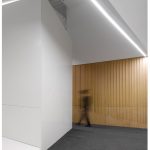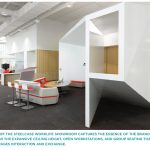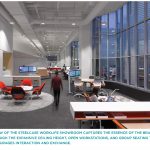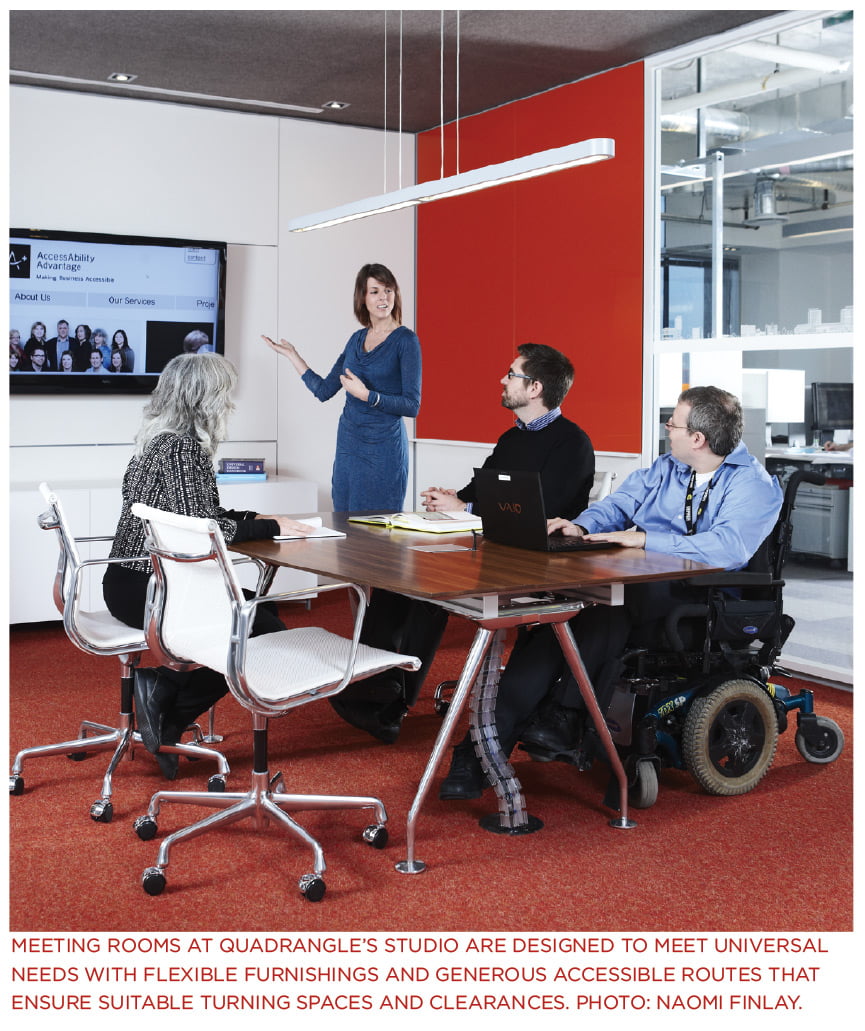
 MEETING CANADA’S GHG EMISSION REDUCTION TARGETS, ONE BUILDING AT A TIME
MEETING CANADA’S GHG EMISSION REDUCTION TARGETS, ONE BUILDING AT A TIME
Welcome to the eighth edition of the LEED in Canada: Buildings in Review supplement, produced in partnership with SABMag. In this supplement, you will read about some of the most innovative and efficient buildings in Canada. LEED certification provides a critical third-party seal of approval in the marketplace, and ensures that a building has gone through a rigorous process to verify their environmental performance targets.
Continue reading “LEED Canada Buildings-in-review: Highlighting LEED®-certified buildings in 2017”

