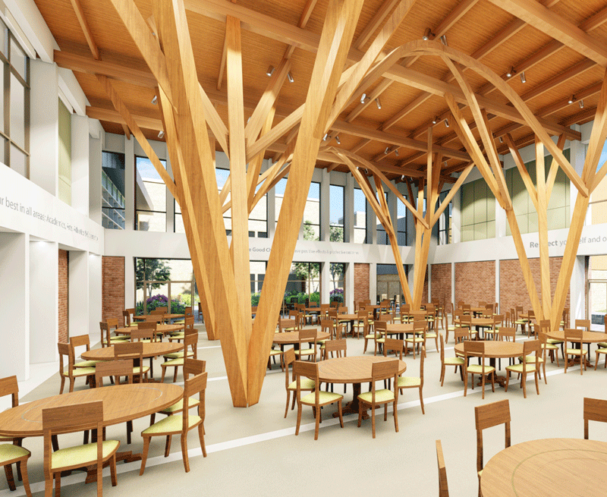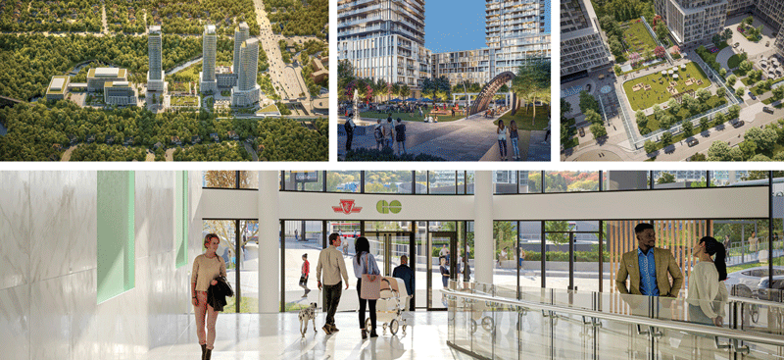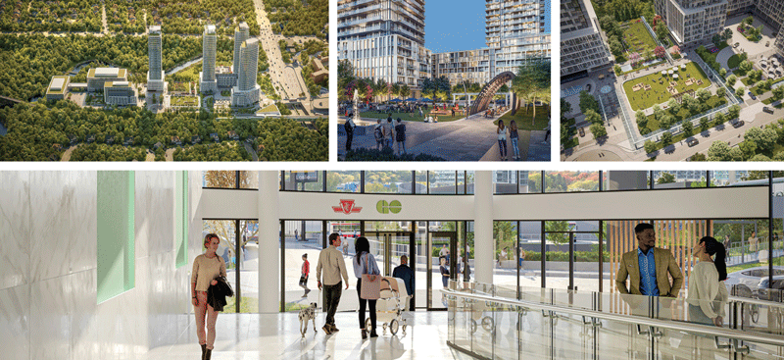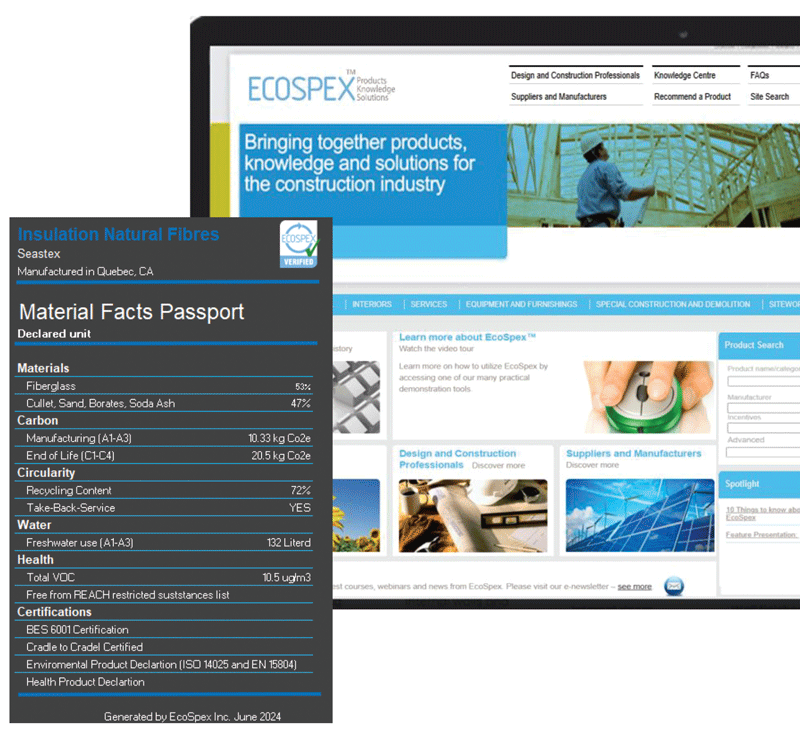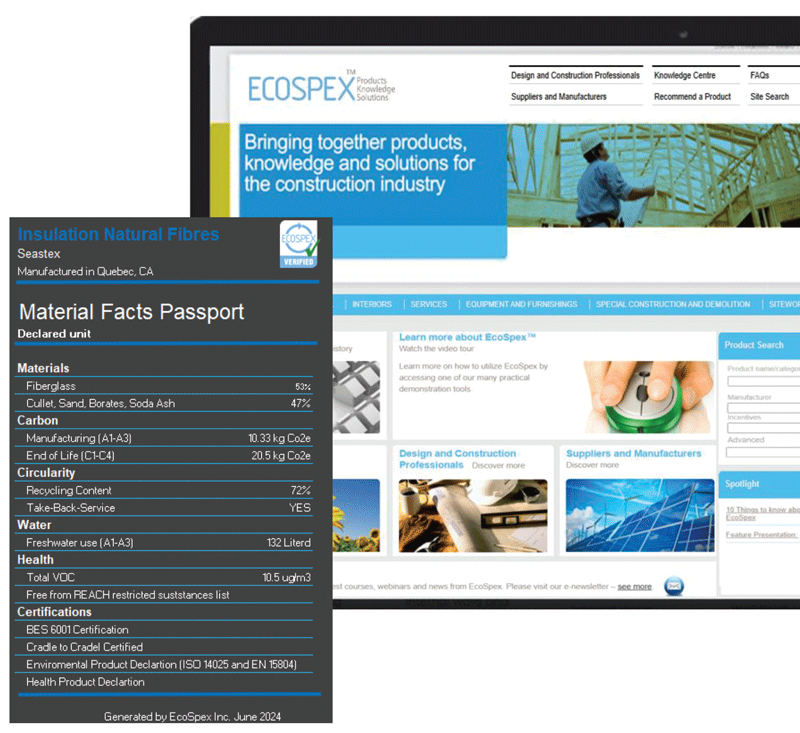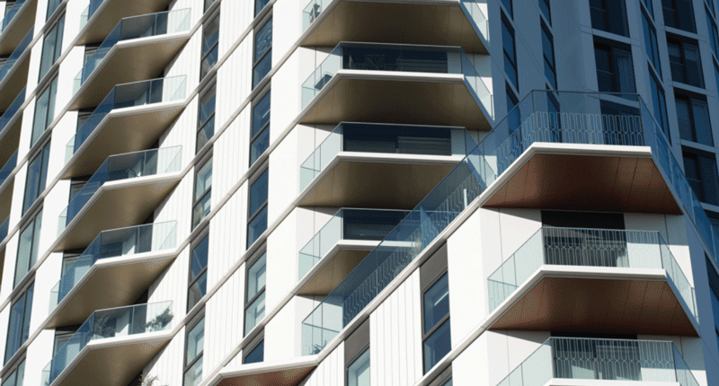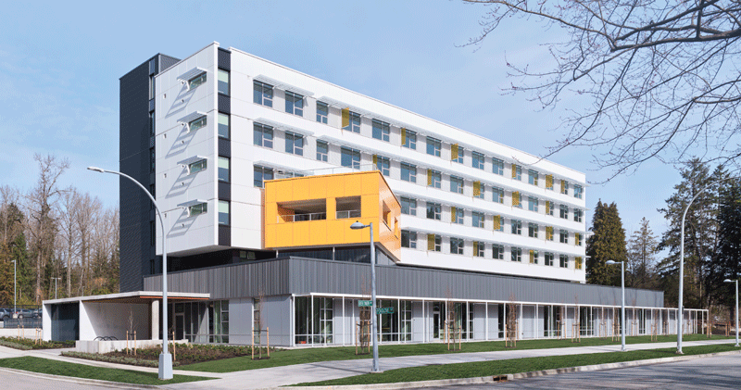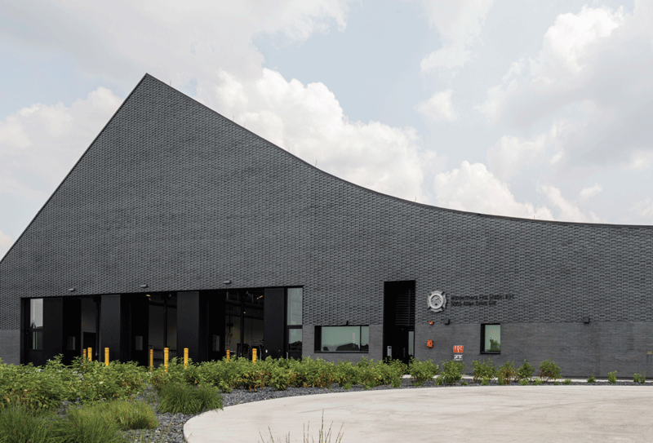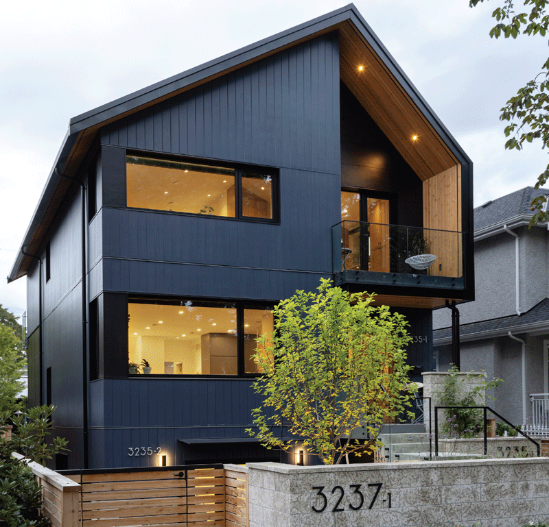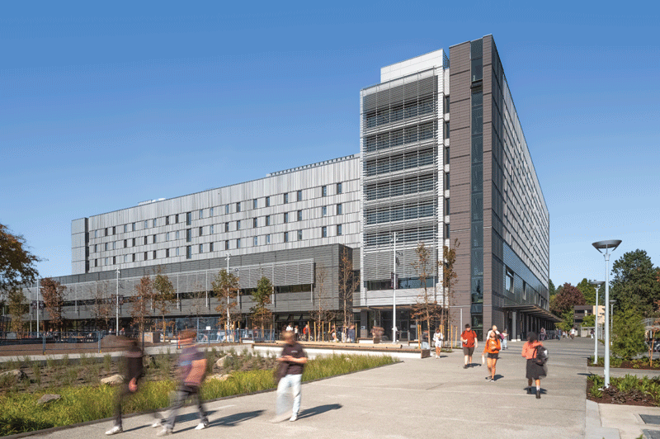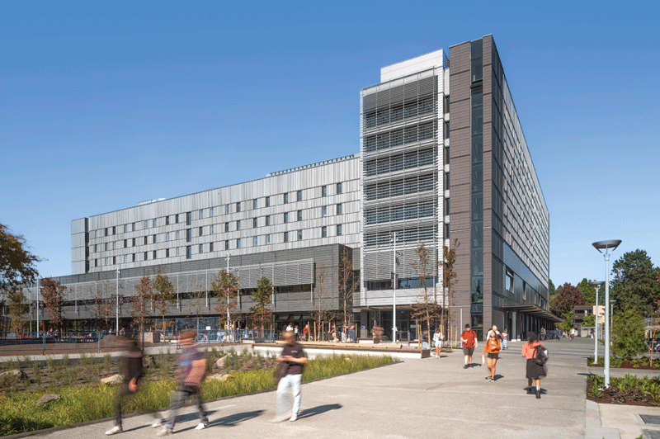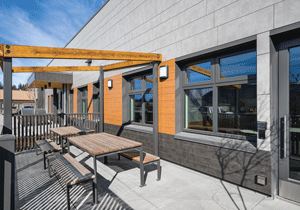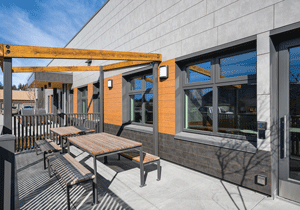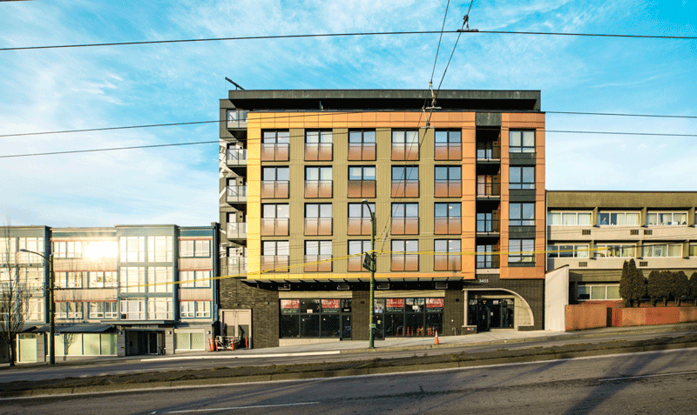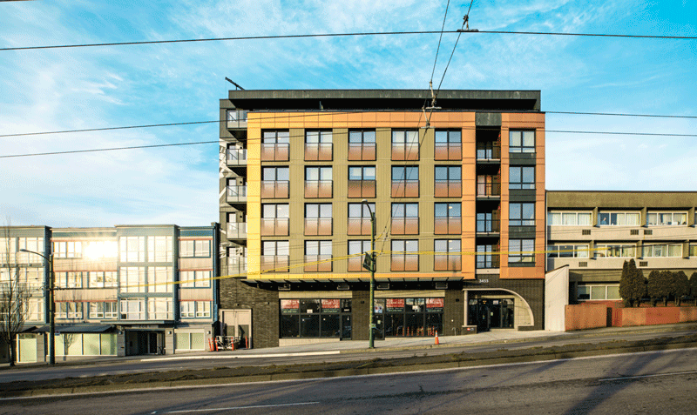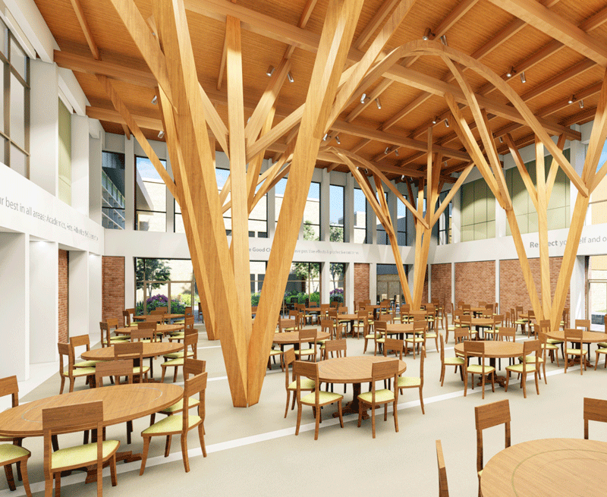
The evolving role of wood in sustainable construction
By Peter Moonen
Around the globe, the construction sector is in the midst of a profound transformation. Faced with an array of social, economic, and environmental challenges, the industry is adapting to new demands and regulations. As urban populations swell—80% of the world’s population is projected to live in cities by 2050, with Canada already at 81%—the need for affordable, high-performance multifamily housing has never been more pressing. The sector is grappling with rising operational costs, material expenses, and a shrinking labour force, all while striving to enhance energy efficiency and affordability in rapidly densifying urban areas.
The Carbon Conundrum
Decarbonizing construction is a crucial part of this transformation. For decades, regulations have focused on operational energy, pushing the industry toward buildings with minimal energy demand and related monthly costs. Recently, however, there has been a shift toward addressing the carbon footprint of the construction process itself. Wood, with its low carbon emissions, is emerging as a key player in this shift. As building codes evolve to permit greater use of wood, particularly mass timber, there is a significant opportunity to reduce the carbon footprint of construction.
In Europe, energy efficiency has long been a standard, and now low-carbon building policies are becoming more prevalent. Canadian cities like Vancouver and Toronto are following suit with initiatives to cut embodied carbon in new construction. Provincial and federal governments are also setting carbon reduction targets in their procurement practices, creating a ripple effect across the industry.
The Rise of Mass Timber
The past 15 years have seen a substantial growth in the mass timber sector in both Canada and the U.S. Building codes are increasingly recognizing the potential of mass timber products, which are now being used in structures previously deemed unsuitable because of their height and/or occupancy . Notable examples include Brock Commons/Tallwood House (Photos 1 and 2) , an 18-storey student residence at the University of British Columbia and the Fast + Epp Home Office Building, a mixed use, 4-storey infill building in Vancouver. These structures demonstrate the viability of mass timber in high-rise and hybrid construction, blending wood with other materials for enhanced performance.
The Importance of Collaboration
For hybrid buildings such as these, designers and specifiers must work closely with contractors and suppliers to ensure that material choices align with the project’s goals. By fostering collaboration, teams can leverage the expertise of various stakeholders, ultimately leading to more innovative and efficient solutions. The transition from traditional construction methods to a hybrid approach is reshaping the way we build in Canada.
Code Changes
Changes to building codes have been instrumental in this shift. For instance, the National Building Code now allows encapsulated mass timber construction (EMTC) up to 12 stories, with some jurisdictions permitting up to 18 stories. This increased acceptance is largely due to rigorous research by the National Research Council of Canada and other organizations, which has validated the performance capabilities of mass timber and engineered wood products.
Peter Moonen is National sustainability Manager for the Canadian Wood Council.
SUBSCRIBE TO THE DIGITAL OR PRINT ISSUE OF SABMAGAZINE FOR THE FULL VERSION OF THIS ARTICLE.

