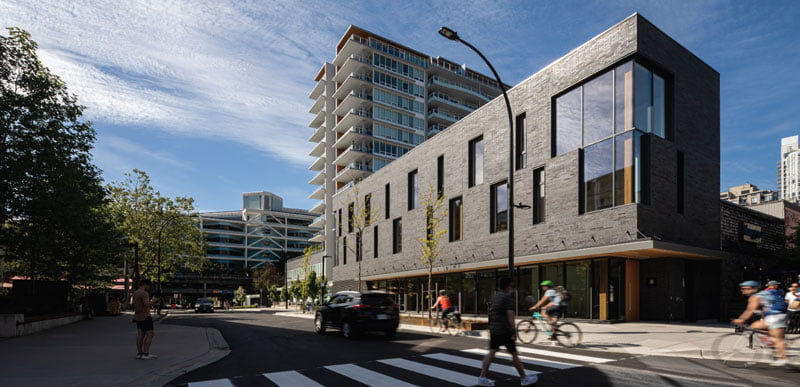
Restaurant/office realized with design collaboration and prefabrication
By John Hemsworth
PH-1 is a small restaurant and office infill project in the Lower Lonsdale district of North Vancouver that employed virtual design and construction (VDC) and off-site prefabrication to meet challenges of access and constructability. VDC also made possible the installation of a prefabricated Passive House-compliant building envelope, including a zero-lot line wall adjacent to an existing building.
Originally an area of waterfront warehouses and marine service facilities, the neighbourhood has been transformed over time to a high density, mixed-use community centred on the Lonsdale Quay Market and Seabus Terminal. The consolidation of land required by the introduction of higher density zoning had left lots like this exceptionally difficult to develop.
As a family that had owned the property for three generations, the client was waiting for the right opportunity to do something special on the site. The idea of combining Passive House performance with modern mass timber construction was enthusiastically received, despite the many challenges and uncertainties it presented.
A waiver of the on-site parking requirement made it possible to design a three-storey building (with a ground floor restaurant and two storeys of offices above) that would achieve the full 2.53 FSR permitted by the zoning. The building made use of exemptions (applicable to the extra thick walls used in Passive House construction) to achieve a three-storey building, however, the 92% site coverage eliminated the possibility of an on-site staging area for materials and equipment, typically required for site construction.
Architecturally, the concept was to use the traditional warehouse vocabulary of an exposed heavy timber structure with brick cladding, but to interpret it in a contemporary way. This strategy has translated into an exposed glulam post and beam structure with cross laminated timber (CLT) floors, stair and elevator shafts.
The non-loadbearing brick cladding at the southeast corner of the building is ‘eroded’ away and replaced with large areas of glazing, providing restaurant patrons and office workers with an oblique view to the harbour. The remainder of the south façade includes extensive glazing at ground level, with a staggered pattern of vertical windows, coordinated with glulam bracing elements, on the upper floors.
While the Code permitted the three exterior walls facing the streets and lane to be of combustible construction, it required the north wall abutting the adjacent property to be non-combustible. Such walls are typically built block by block in concrete masonry, a method incompatible with Passive House performance. A more sophisticated solution was clearly required, one in which the continuous exterior insulation and vapour barrier essential for Passive House performance could be installed without accessing the outer face of the wall in the field.
Using a VDC process involving the architect, structural engineer, building envelope consultant, contractor, and the mass wood fabricator and installer, a prefabricated and pre-insulated wall system was devised, then alternative detailing, assembly and installation strategies explored and optimized.
PROJECT CREDITS
- Owner Babco Equities Ltd.
- Architect Hemsworth Architecture
- Structural Engineer Equilibrium Consulting Inc.
- Electrical/ Mechanical Engineer MCW Consultants Ltd.
- Civil Engineer Vector Engineering Services Ltd.
- Geotechnical GVH Consulting Ltd.
- Building Code Consultant LMDG
- Passive House consultant Peel Passive House Consulting Ltd.
- Landscape Architect Prospect & Refuge
- General Contractor Naikoon Contracting Ltd.
- Photos Ema Peter
SUBSCRIBE TO THE DIGITAL OR PRINT ISSUE OF SABMAGAZINE FOR THE FULL VERSION OF THIS ARTICLE.
