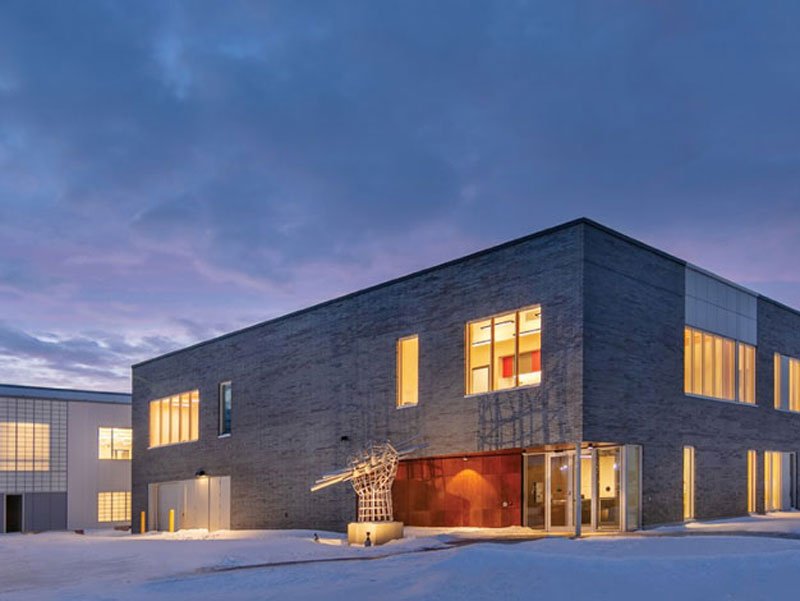
Pointe-aux-Trembles, QC
Commercial/Industrial (Large) Award
Jury Comment: This project reflects the client’s remarkable commitment to exemplary building performance and the wellbeing of its employees. Low-carbon materials, a large photovoltaic array, and ultra low water consumption are combined with an attractive atrium, gardens and other social spaces.
This project arose from the desire of the plumbers' union, the United Association – Local 144, to create a new head office and training facility for its members that would be warm, welcoming and at the same time, achieve the highest possible performance goals across a range of sustainable design criteria.
Located on an infill site in an industrial area at the east end of the Island of Montreal, the project offered both urban improvement and economic opportunities; restoring a former wasteland area and providing training facilities for local trades.
From the outset, the aim was to achieve LEED v4 Platinum certification (a first for an industrial building in Canada), with specific performance objectives including: an 80% reduction in energy consumption, to be achieved in part by the installation of a 430-panel rooftop photovoltaic array; a reduction of 80% in potable water consumption; a partial wood structure to minimize embodied energy; passive design strategies to harvest daylight; and natural displacement ventilation for energy efficiency and occupant comfort.
The program is divided into two distinct pavilions joined by a footbridge. The differences in major occupancy, together with the required spans and spatial organization, led to the choice of a steel structure for the training centre and a mass timber structure for the administration building.
The central atrium of the Administrative building. Nordic Structures supplied FSC-certified cross-laminated timber slabs for the floor and roof, and glued-laminated timber posts and beams.
Large areas of translucent insulated panels by Kalwall on the south wall provide daylight to the workshop spaces and classrooms while maintaining a high-performance building envelope.
The heat for the radiant floors is produced by an optimized combination of geothermal and a Mitsubishi Electric Sales Canada VRF air source heat pump system.
Project Credits
- Owner/Developer United Association – Local 144
- Architect Blouin Tardif Architectes
- General contractor SIMDEV
- Landscape Architect Guillaume Henri Hurbain Civil Engineer NCK
- Electrical/mechanical engineer Martin & Roy Associés
- Structural engineer NCK
- LEED consultant WSP
- Building envelope REMATEK
- Photos Claude Dagenais, twohumans
- Project Performance
- Energy intensity (building and process energy) = 133 KWhr/m²/year
- Energy intensity reduction relative to reference building under ASHRAE 90.1-2010 = 81%
- Water consumption from municipal sources = 1,612 litres/occupant/year
- Reduction in water consumption relative to reference building under LEED = 81%
Project Performance
- Energy intensity (building and process energy) = 133 KWhr/m²/year
- Energy intensity reduction relative to reference building under ASHRAE 90.1-2010 = 81%
- Water consumption from municipal sources = 1,612 litres/occupant/year
- Reduction in water consumption relative to reference building under LEED = 81%
