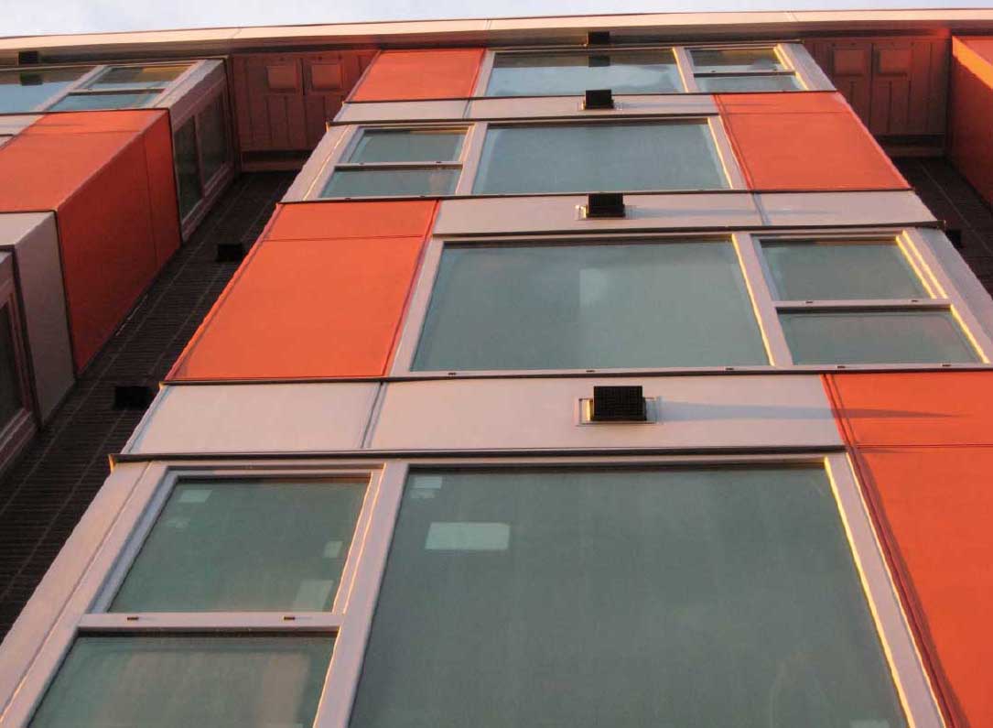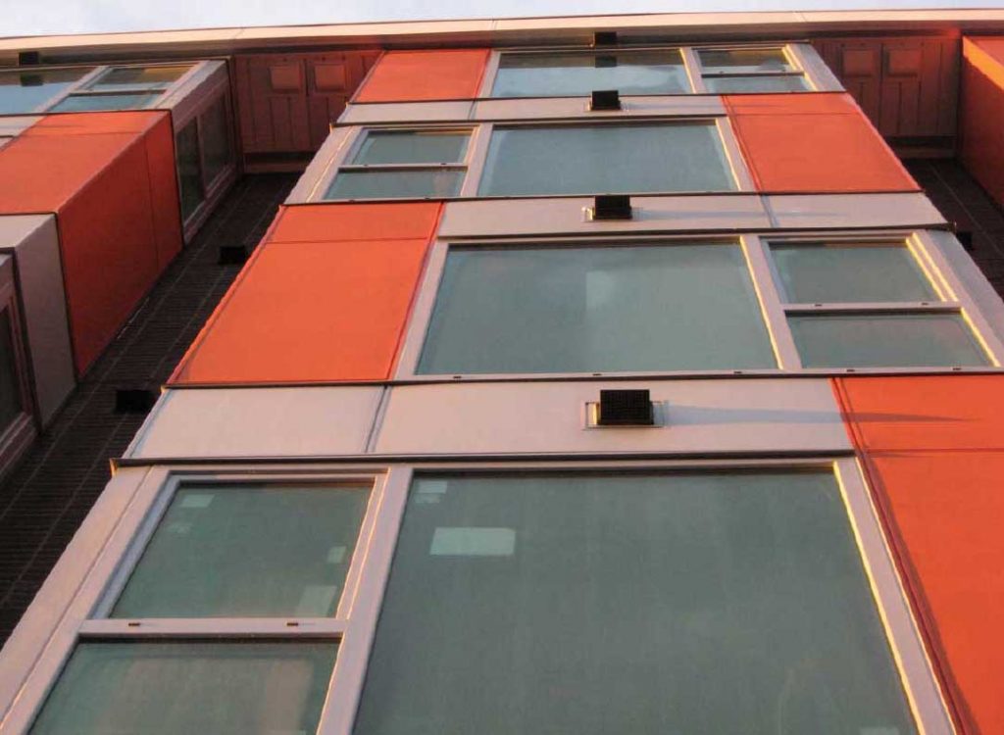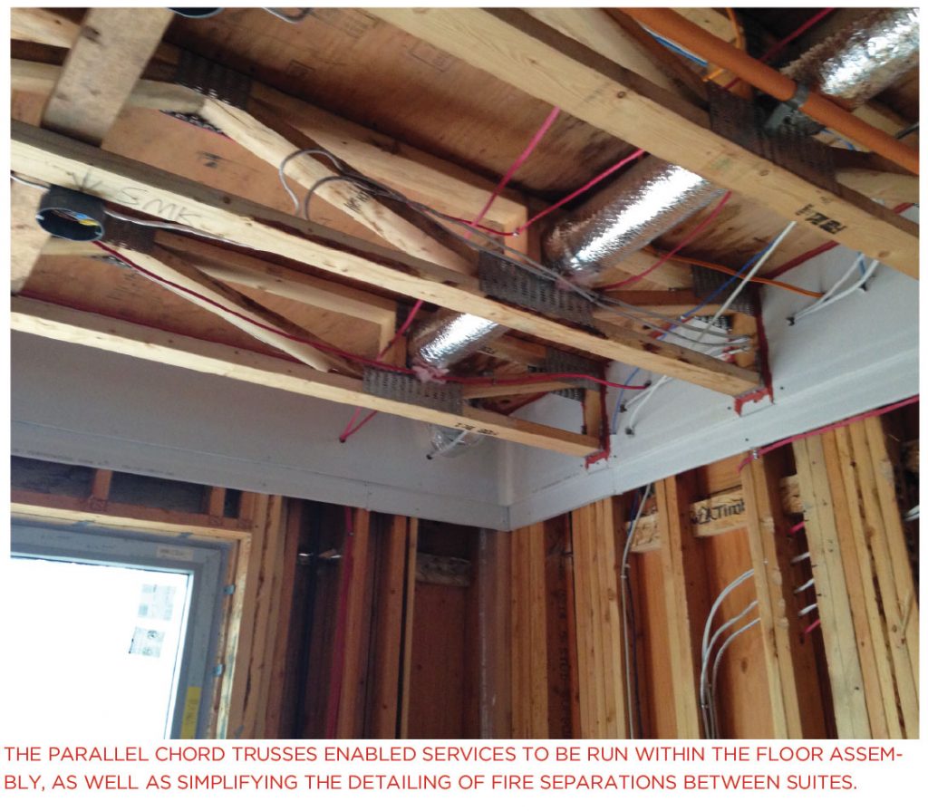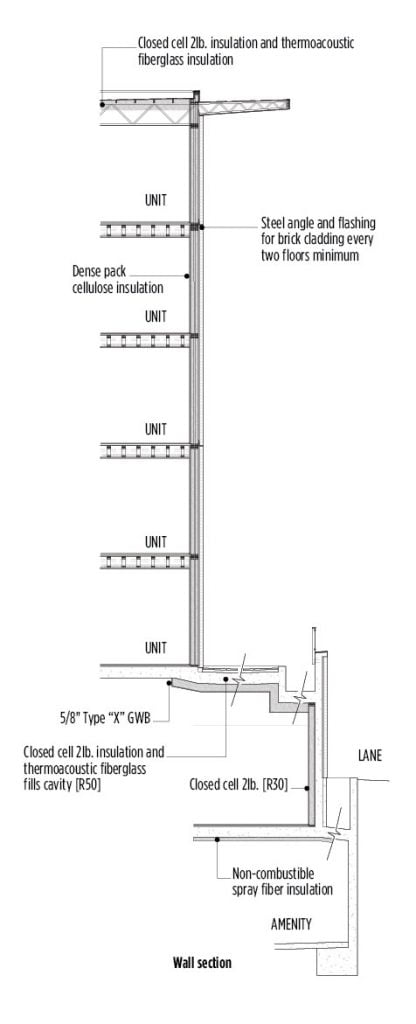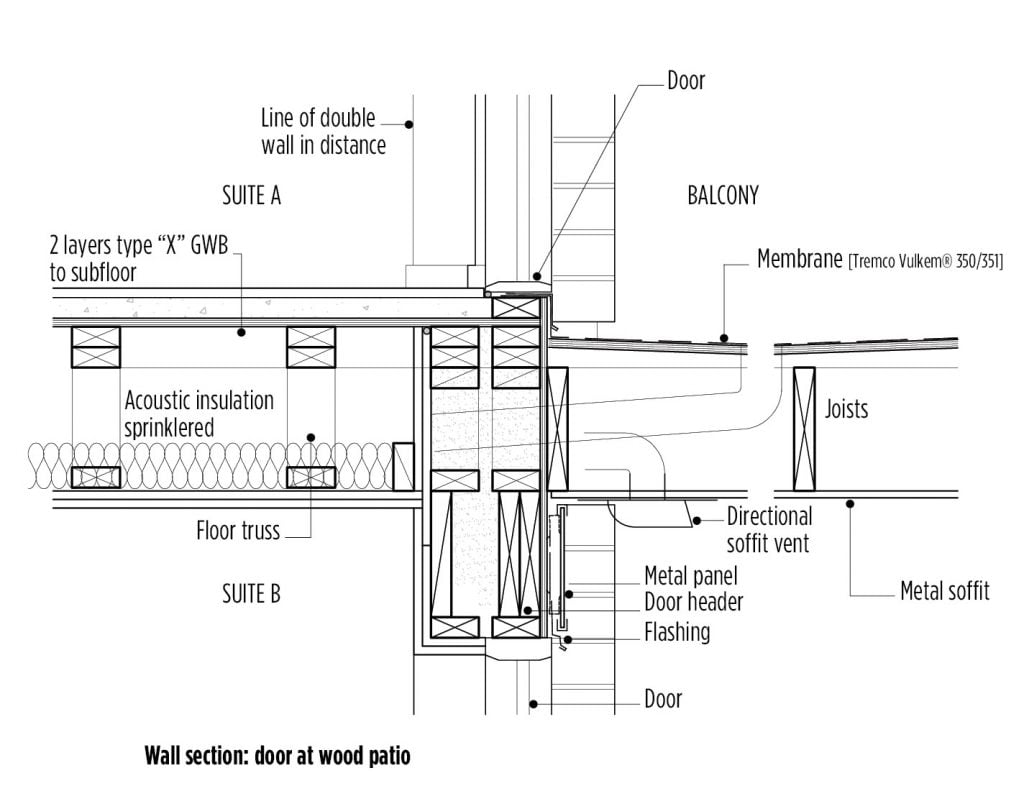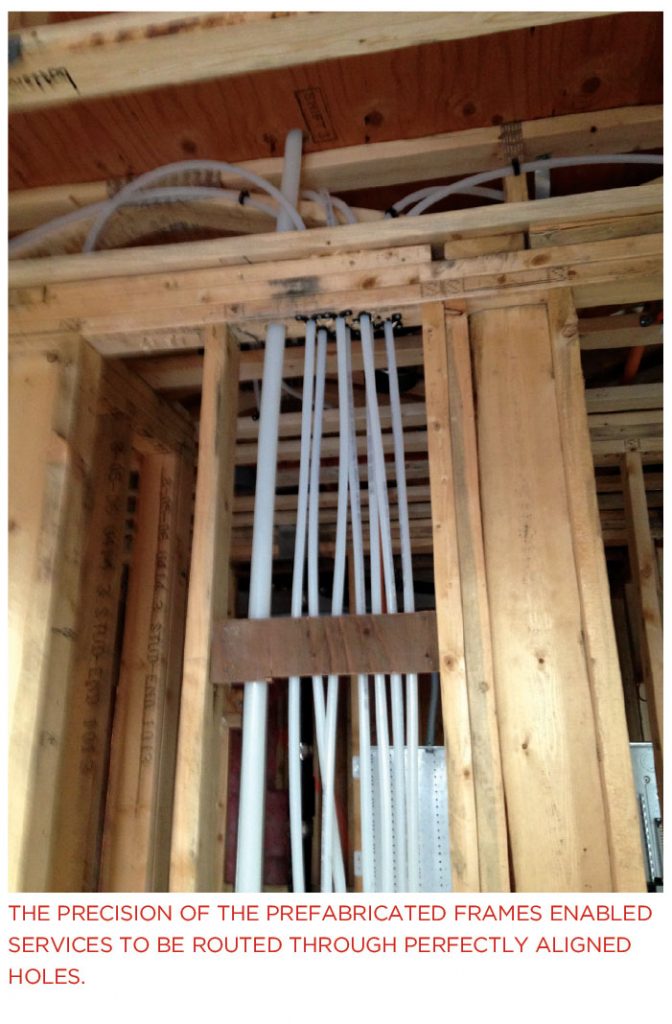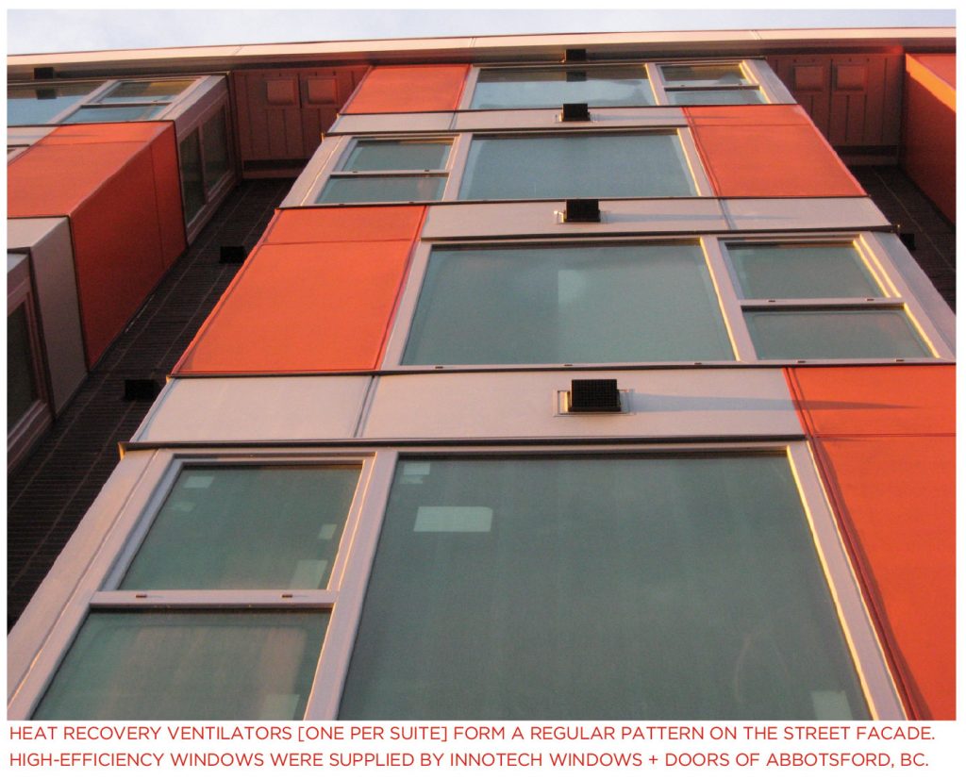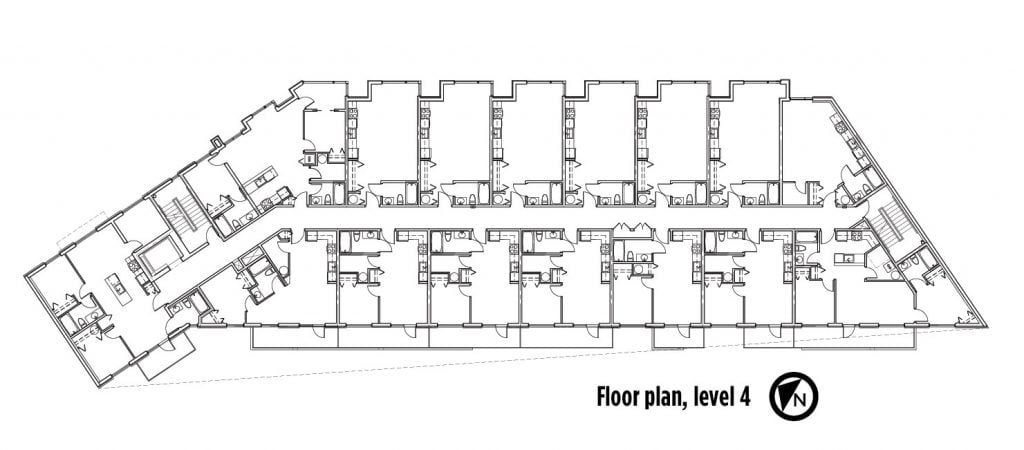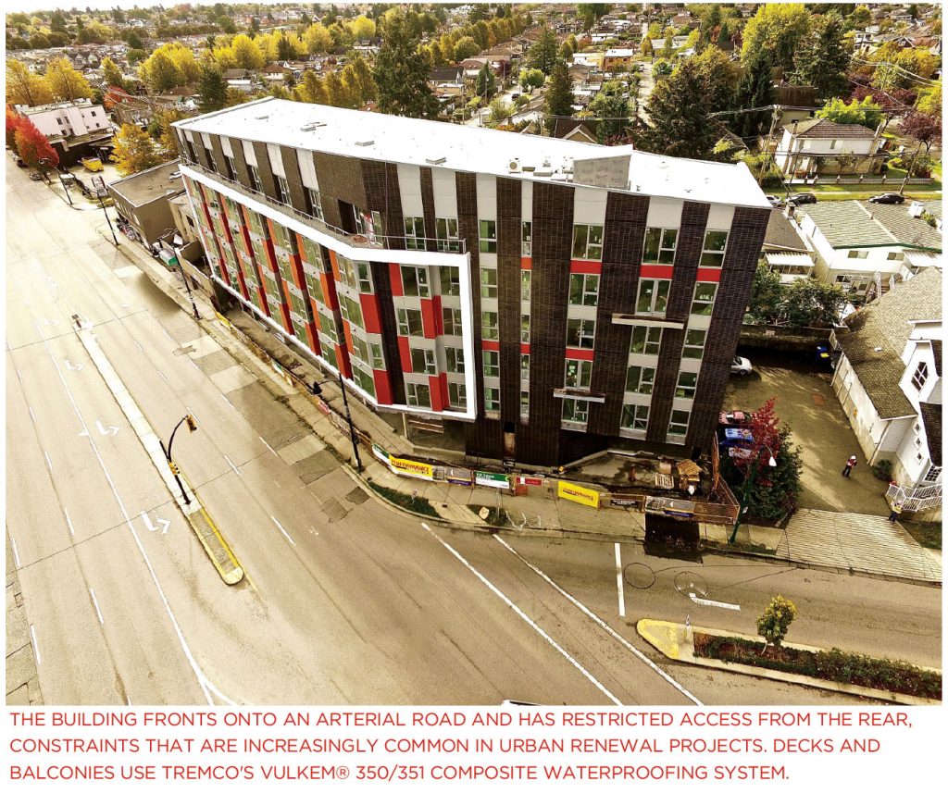Innovative thinking derives maximum benefit
from construction budget
King Edward Villa is a six-storey mixed-use building located in east Vancouver. The ground floor commercial space and the single level of underground parking are constructed in concrete, with five storeys of wood frame construction housing 77 rental apartments above.
By Jim Taggart
The existing commercial property was rezoned under the City of Vancouver’s ‘Rental 100’ program by which developers benefit from a waiver of community amenity charges and a reduced parking requirement, in exchange for a commitment to operate and maintain the project as a rental building for 60 years. This commitment gives developers a keen interest in long-term operating costs, and encourages project proponents to seek low energy solutions that might not currently be considered for market condominiums.
To this end, at the schematic design stage, the construction manager Performance Construction proposed replacing the standard, capital- and maintenance-intensive, hydronic heating system with much less expensive electric baseboard heaters, and applying the cost savings to a suite of envelope upgrades that would greatly reduce energy demand. The proposal was accepted by the City of Vancouver’s Sustainability Group, which has the discretion to approve low-energy buildings that perform significantly better than the LEED Gold standard prescribed by the Vancouver Building Bylaw.
Low Energy Solution
On the apartment levels, superior envelope performance was achieved by using two 2×4 stud walls with a 1in. space between them. The entire wall depth is filled with spray-applied cellulose insulation with an R-value of 28. The cellulose eliminates heat transfer by convection and, because it is hygroscopic, provides added insurance against interstitial condensation. Windows and doors are steel reinforced vinyl ‘tilt and turn’ units, with low-e double glazing. The overall window to wall ratio is 32%.
Air tightness of the exterior envelope was achieved using a vapour permeable air & water barrier on the exterior sheathing and air tight drywall with a vapour barrier paint on the interior face, and gaskets around power receptacles. The drywall was installed before the gypcrete floor screed was poured, increasing the airtightness between inside and outside and also between suites.
The Air change rate is controlled by heat recovery ventilators [HRVs] in each suite and in the corridor areas. Although not Passive House certified, spot testing of apartment units indicates that both the air tightness and the energy intensity for heating and cooling conform to the Passive House standard.
Innovative Structure
All wood components [interior and exterior walls; 2x6in. nail laminated timber [NLT] panels used for the elevator shafts; roof trusses and the parallel chord floor trusses] were all shop prefabricated by Mitsui Homes.
Of these components, the 12in. deep parallel chord floor trusses are the most ingenious. Running parallel to the exterior walls between interior load-bearing walls, their open webs permit all the main mechanical and electrical services to be run horizontally throughout each suite, with vertical drops only where needed for HRV grilles, light switches, plugs etc. This made the installation of the M&E services easier and quicker than the traditional method where piping and wiring must be threaded through rough openings drilled or cut through studs, plates and joists.
In addition, a load path analysis determined that the trusses could be hung from their top chords, enabling the drywall finish on demising walls to be notched around them, but otherwise taken up to the underside of the floor above. This simplified the fire separation between suites, with intumescent caulking used to seal the joints, and mineral wool insulation used in the ceiling cavities.
Where required, demising walls are topped with a 12in.-deep parallel strand lumber [PSL] beam that cantilevers approximately 5ft. beyond the exterior wall to support the balconies that double as shading devices on the southwest elevation. This detail means that, rather than a series of header joists penetrating the building envelope to support the balconies, only the PSL beams project, significantly reducing thermal bridging.
PROJECT CREDITS
- Owner/Developer: Richard Wong
- Architect: GBL Architects
- Structural Engineer: Bryson Markulin Zickmantel
- Mechanical Engineer: SRC Electrical Engineer
- Construction Manager: Performance Construction
- Wood Prefabricator: Mitsui Homes
- Code Consultant: Protection Engineering
Jim Taggart is editor of SABMag and the author of ‘Toward a Culture of Wood Architecture’ and ‘Tall Wood Buildings: Design, Technology, Construction’.

