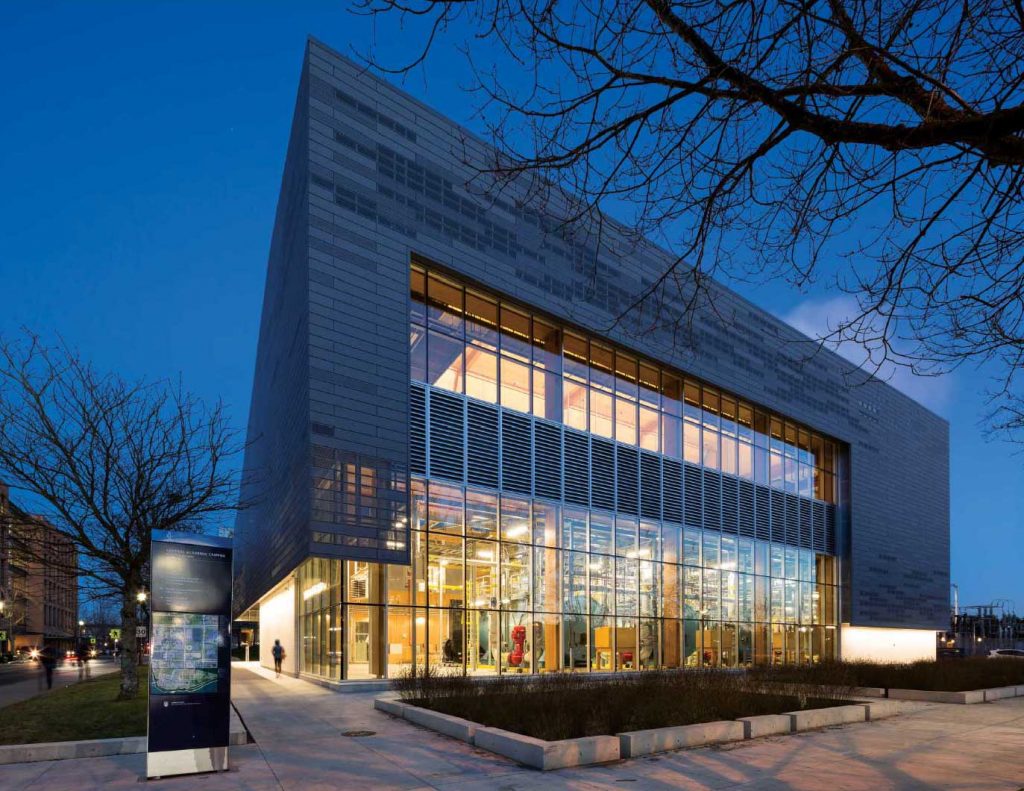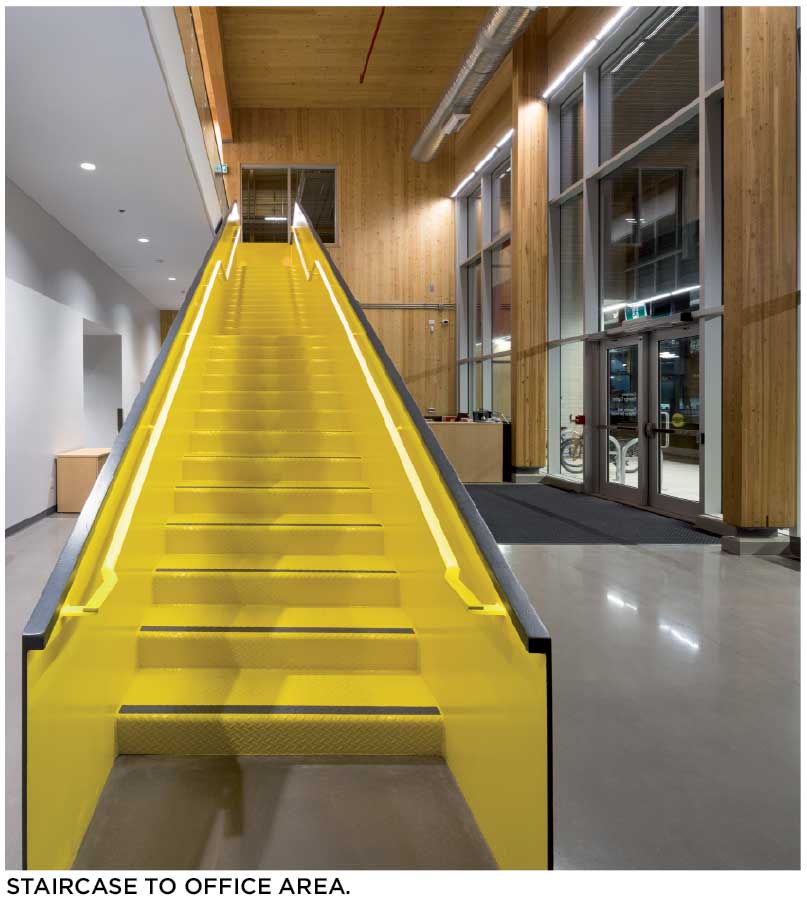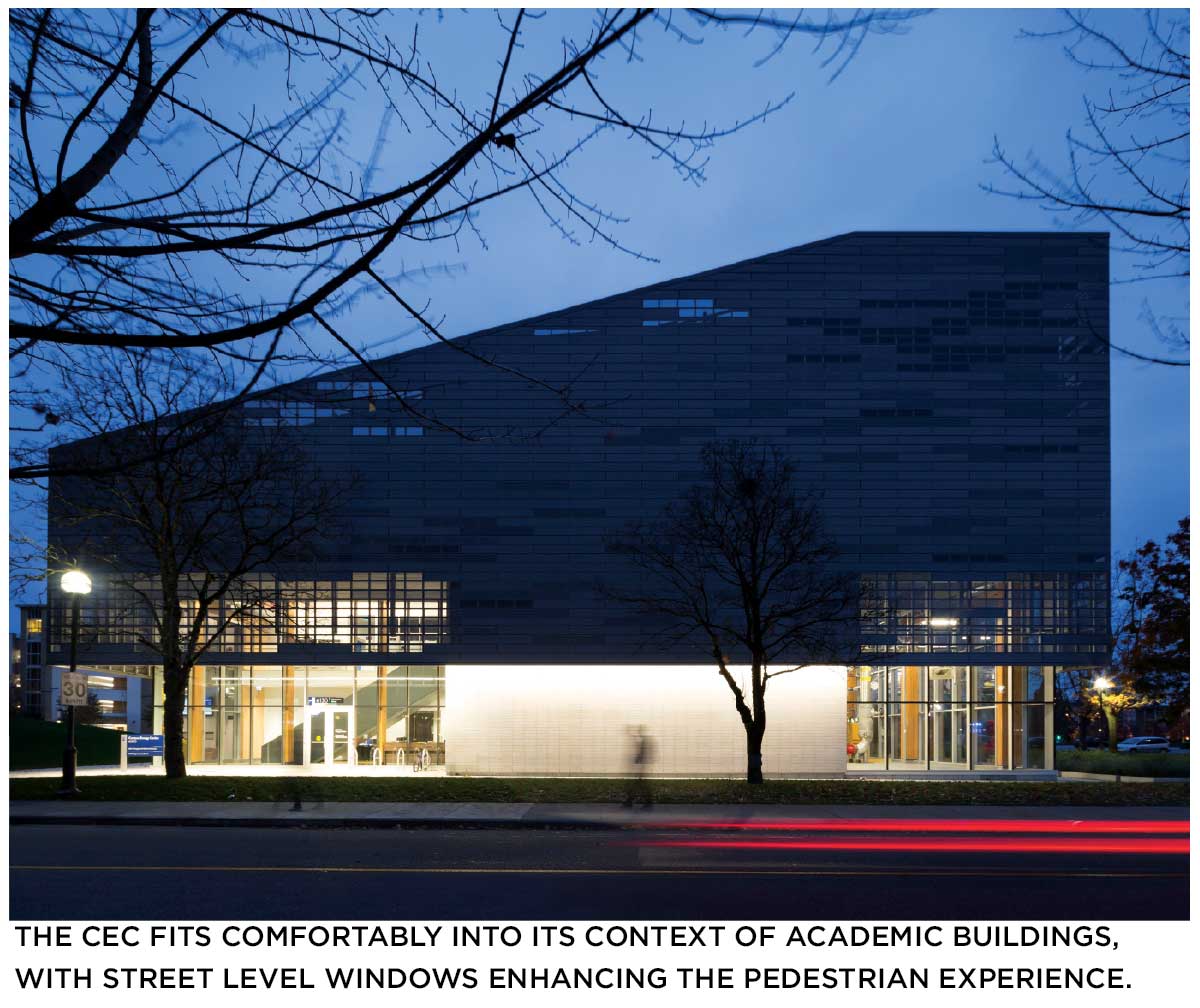 Commercial/Industrial [Small] Award Winner
Commercial/Industrial [Small] Award Winner
Jury comments: This is a beautiful solution for a building type that has traditionally been tucked away from public view. The elegant way in which the building reveals its inner workings makes it not only a striking piece of architecture, but an important didactic tool for the University of British Columbia.
In 2007, The University of British Columbia [UBC] committed to reduce its greenhouse gas emissions by 33% from its baseline, by 2015. The Campus Energy Centre [CEC], certified LEED NC 2009 Gold, is an integral part of this reduction strategy. The CEC, a new high-efficiency hot water heating plant and district hot-water distribution loop, replaces UBC’s steam boiler plant constructed in 1925. It is a major contributor to UBC achieving its emission targets while simultaneously redefining public interaction with district energy infrastructure.
The CEC serves over 130 buildings, or 110,000 m2 of campus development delivered through 14 km of underground insulated pipe. The 1,900m2 building houses all process equipment including three 15 MW boilers with capacity for expansion to a total output of 80 MW.
The major sustainable design strategies were to locate the facility in a pre-existing parking lot; establish a comprehensive storm-water management plan that included pervious paving, retention, detention equipment and rain gardens; harness the massing of the facility to drive natural ventilation; utilize as much structural engineered wood as possible to offset embodied carbon; and to design the building as a “living lab” that showcases and communicates the building systems.
The CEC, with its elegant zinc cladding and expansive window openings, greatly enhances the experience of the public realm. The main street running along side the CEC now includes a generous sidewalk with planted rain gardens that treat the project’s storm water runoff, and striking views through the glazing of the 17-metre-tall exposed cross laminated timber [CLT] boiler bays.
PROJECT CREDITS
Owner/Developer University of British Columbia, Project Services
Architect DIALOG
Structural Engineer Fast + Epp
Mechanical Engineer FVB Energy Inc.
Electrical Engineer Applied Engineering Services
Sustainability Consultant Recollective Consulting
Commissioning Agent CES Engineering
Envelope Consultant Morrison Hershfield
Life Cycle Assessment Coldstream Consulting
Civil Engineer Kerr Wood Leidal
Landscape Architect Perry + Associates
General Contractor LEDCOR
Photos Ema Peter / Martin Nielsen
PROJECT PERFORMANCE
Energy intensity [base building] = 123kWh/m²/year
Energy intensity reduction relative to reference building under ASHRAE 90.1 [2007] = 63%
Potable water consumption from municipal sources = 4391L/occupant/year
Reduction in potable water consumption relative to reference building = 30.86
Recycled materials by value = 28.6%
Regional materials [as defined by LEED] by value = 52%
Construction materials diverted from landfill = 95%
See the 2018 Canadian Green Building Awards Winning Projects.









