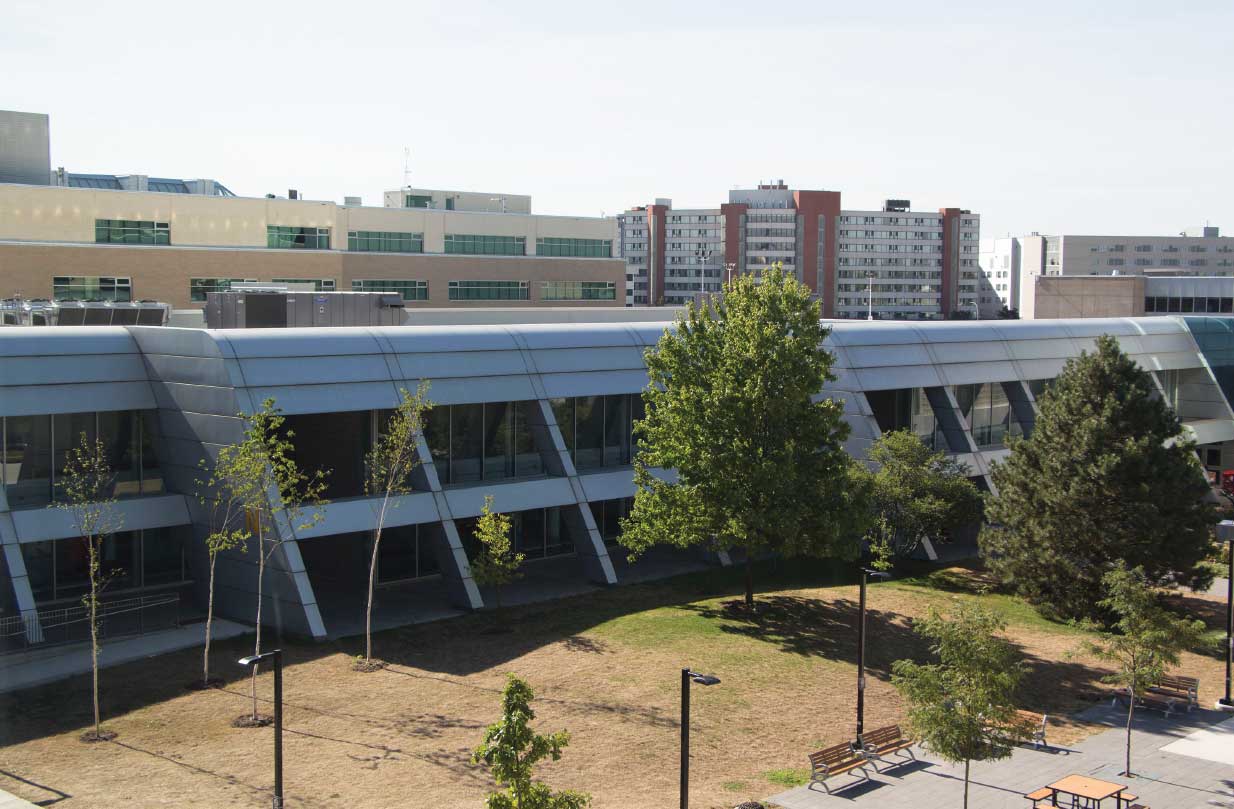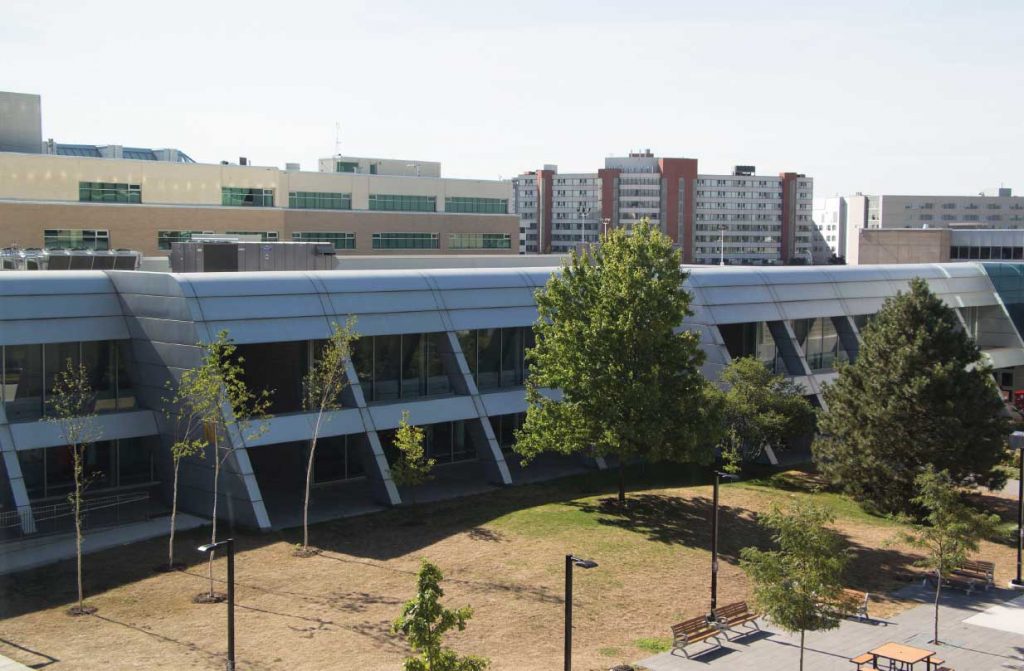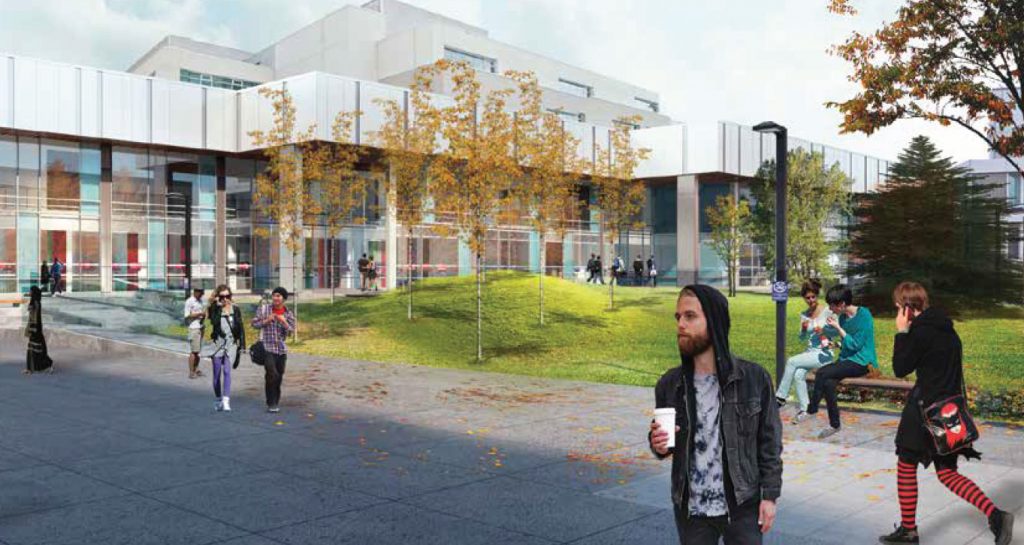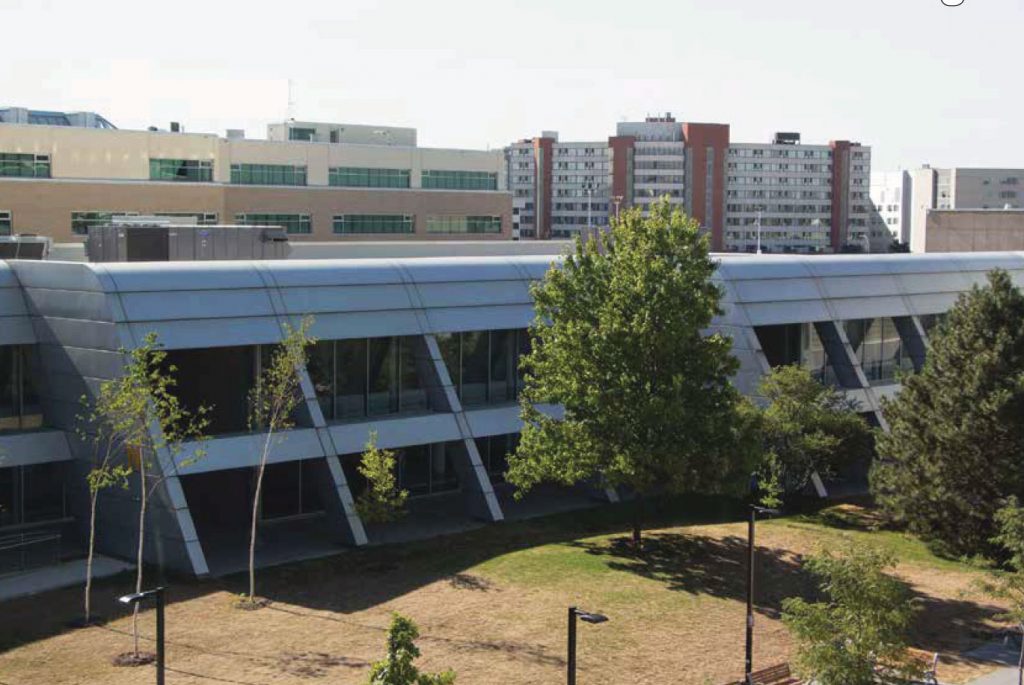Comparing Active and Passive Strategies
Building for energy efficiency in new construction has become routine when the right technical expertise is enlisted, proper building technology is selected, and few constraints limit the design. Retrofitting for energy efficiency poses a greater challenge when existing buildings employ dated systems, materials, and design practices. Priority must be given to those upgrades that will enable the building to achieve the greatest performance within the given constraints. This article describes how a post-secondary institution selected retrofit packages when presented with many possible options, including both building envelope and HVAC system upgrades.
By Aman Hehar and Matthew Tokarik
About Humber College and the ‘N’ Building
Based in Toronto, Humber College is among Canada’s largest post-secondary institutions, with more than 30,000 full time students.
In 2015, Humber made the decision to develop an Integrated Energy Master Plan [IEMP] to greatly reduce the College’s use of energy and water for the next two decades. It is a strategic plan with ambitious goals. By 2034, the IEMP aims to reduce energy and water consumption by 50% and reduce total carbon emissions by at least 30%. The carbon emissions goal is especially lofty as it is tracked against absolute emissions for a college that is planning significant growth – the rationale for not normalizing against square footage or students being that the environment feels the negative impact of every ton of added carbon.
The N building energy retrofit project is part of Humber’s IEMP and was mandated to achieve significant energy and greenhouse gas reductions.
N building, at Humber College’s North Campus, is a 9,100 m² [98,000 ft²] building constructed in 1988. It is a 3-storey building which houses classrooms as well as design, computer and machine laboratories. The building also contains the main campus shipping and receiving areas as well as a data centre. The data centre has dedicated cooling equipment serving its 40 kW load, which consumes approximately 15 – 20% of the building’s total annual energy.
The exterior façade has sections of exposed structural concrete and masonry, sloped aluminum sandwich panels, and curtain wall glazing. Space conditioning is provided by a central chiller and steam boiler plant, which also serves much of the campus, as well as three roof top units [RTU’s] with gas fired heating and direct expansion [DX] cooling. A dedicated cooling system provides chilled water for the data centre. Supply air is delivered to the spaces with variable air volume [VAV] systems.
As part of a value engineering exercise during the original design of the building, the proposed rainscreen for exterior cladding was omitted. As a result, the building has experienced significant water penetration issues for over a decade. Temporary solutions to improve the face-seal, which have far exceeded the initial value engineering cost savings, have failed to resolve the underlying issues.
A review of the envelope was recently undertaken by a building science consultant and several issues including failing sealants, displaced gaskets, lack of air/weather barrier tie-ins, missing flashings and corroding fasteners were identified. Due to the advanced state of disrepair, a complete replacement of the existing panels was recommended.






