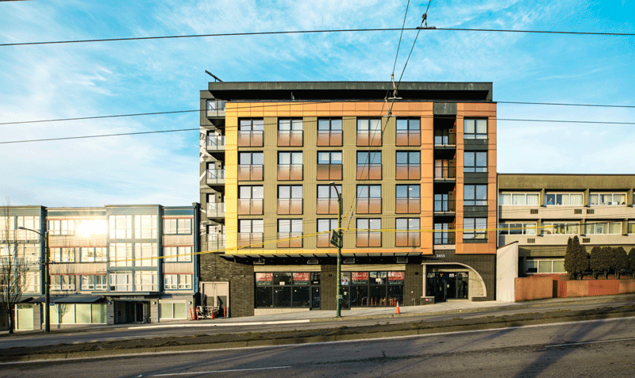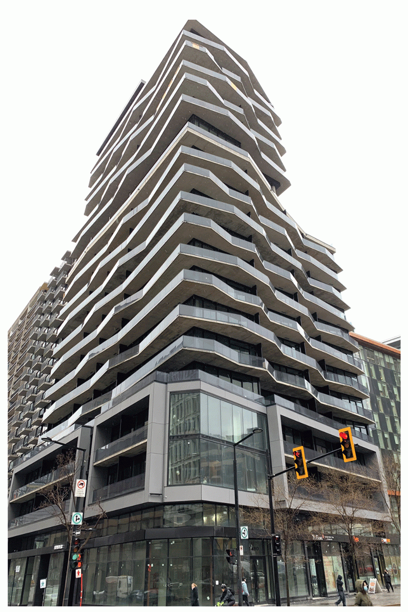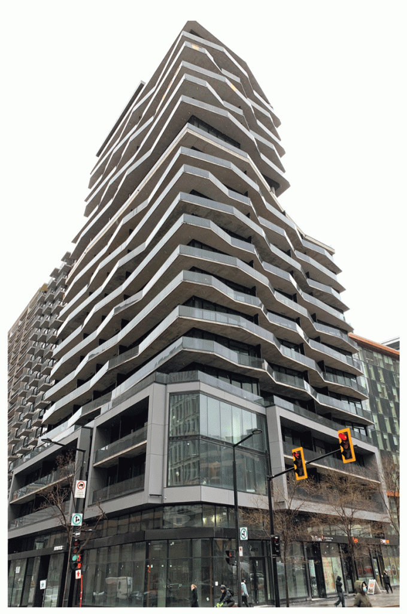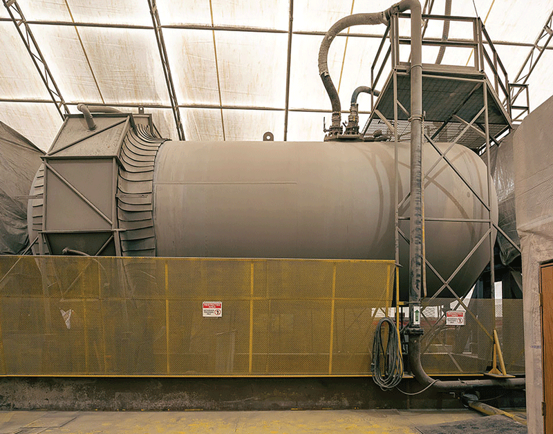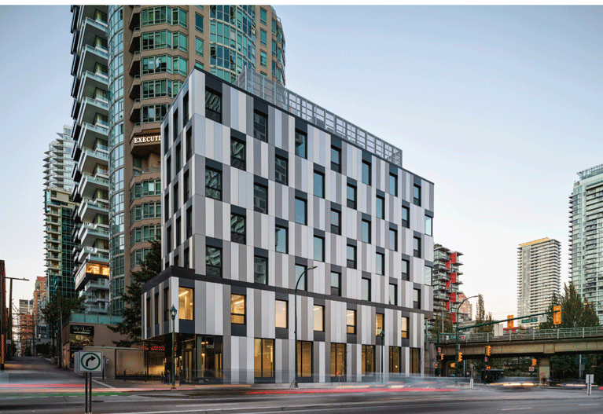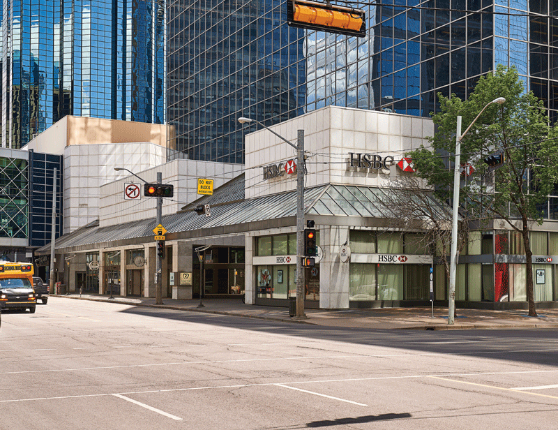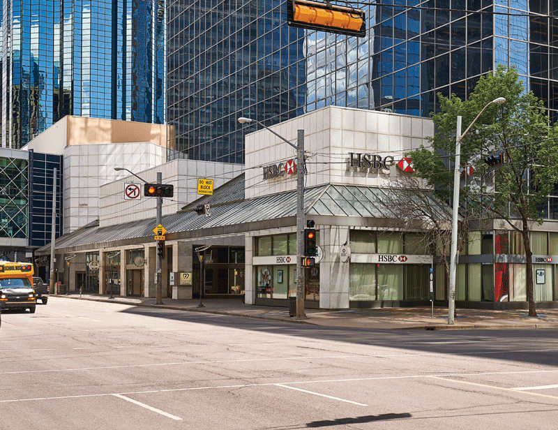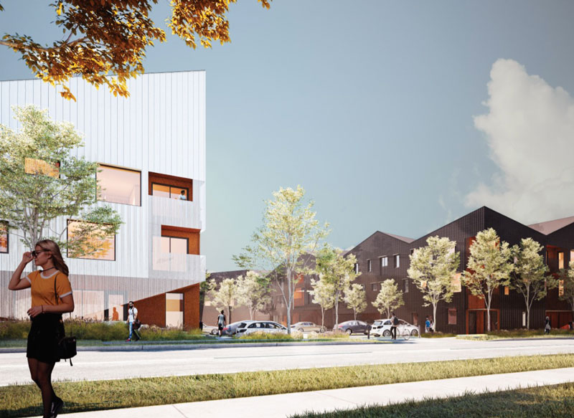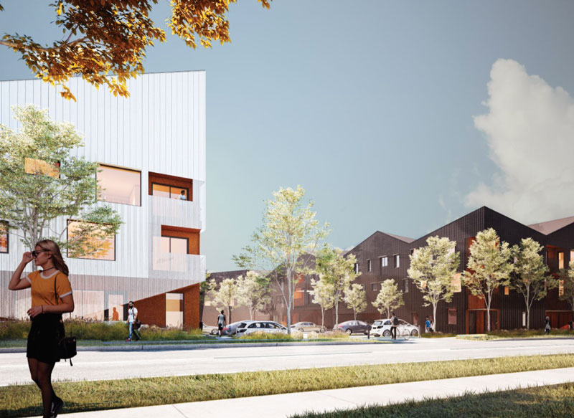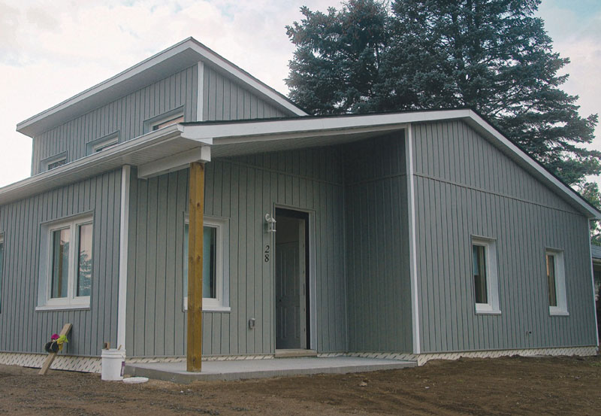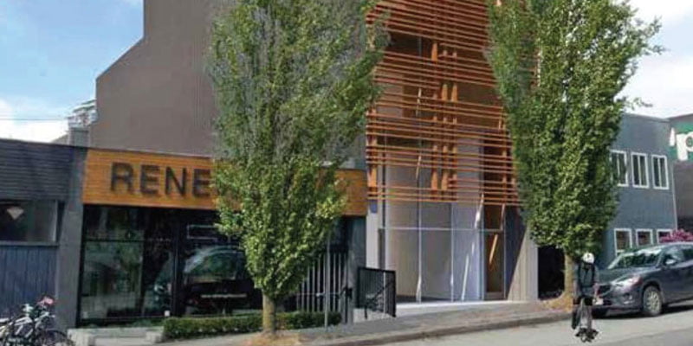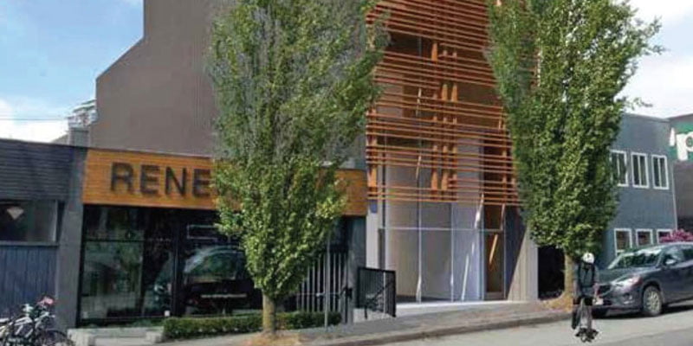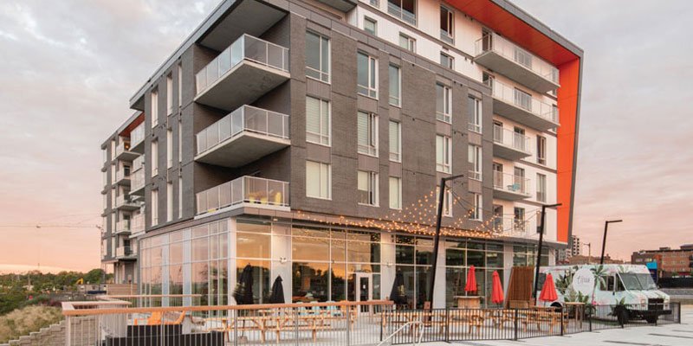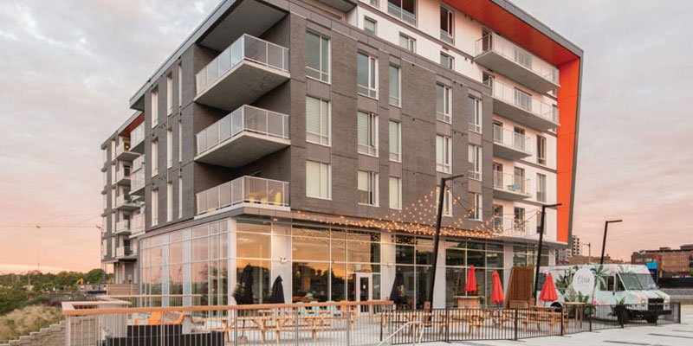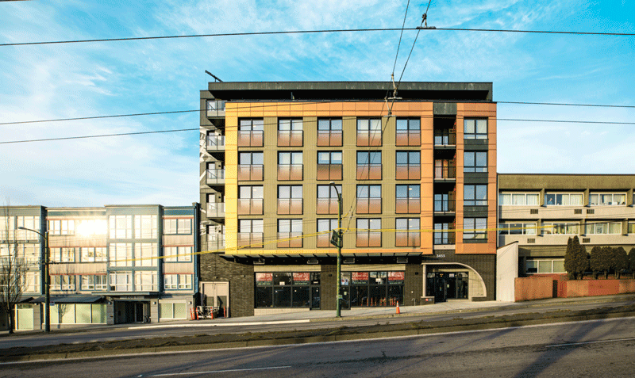
Experience hones understanding of details
By Scott Kennedy and Simon Richards
Located in the Hastings Sunrise neighbourhood of Vancouver, The Narrows is a six-storey mixed-use building with 48 residential rental suites in conventional wood frame construction over 225 sq. m of commercial uses in a concrete podium. It is located just one block east of The Heights, another mixed-use building which in 2018 became the first Passive House certified project to be completed by Cornerstone Architecture. The Narrows has been recognized by the Province as a Clean BC Net-Zero Energy-Ready Challenge Winner.
Unlike The Heights, which is located on a corner, The Narrows has zero lot line setbacks on both the east and west sides, with its south façade on busy Hastings Street, and its north façade facing a commercial lane. From a Passive House perspective, the site is a challenging one, as the lane is almost two storeys higher than the street. As well as planning complexity, this creates issues around thermal bridging, the extent and detailing of the airtight envelope, and the transition between the parkade and the occupied portion of the building.
Additional massing complexity was generated by setback steps in the building section, in part responding to City zoning guidelines (of note, the City is recognizing this issue and is moving to allow simpler massing forms). The Narrows achieves a form factor of 0.47; higher than that for The Heights (which was 0.42) but still within the range that can meet Passive House energy standards. The zero lot line condition on the two sides necessitated an innovative solution to achieve the required levels of air tightness, insulation, minimized thermal bridging, as well as providing required fire ratings.
On the ground floor, which is at basement level relative to the lane, there are two retail units. The transition from the parking area includes a vestibule with doors at either end. The vestibule prevents the infiltration of carbon monoxide from the parking garage to the occupied spaces of the building. With the low air change rates required in Passive House buildings, ensuring the quality of incoming air is critical.
Elevators connect a cold parkade to a warm building. At The Heights, the inside of the elevator shaft was lined with insulation; at The Narrows the outside of the shaft was insulated. Where the concrete podium extends beyond the upper floors, thermal bridging is again an issue. At The Heights, the solution was to create a double slab with insulation between the layers; at The Narrows, the insulation was simply extended out beyond the building enclosure. Even with well-considered and conscientious detailing, it is impossible to eliminate thermal bridging entirely. In large buildings, these deficiencies are manageable, as their impact can be minimal when considering the performance of the whole building.
The wall framing is generally conventional; the front and rear assembly comprises a 2×8 load-bearing external section with an internal 2×3 framed service layer – both with insulated cavities. The intelligent combined air/vapour barrier is installed in a protected position between the two. This membrane needs to be construction-sequenced around the outside of the floor perimeter for continuity.
Project Credits
- Owner/Developer Steiner Properties
- Architect Cornerstone Architecture
- Project Manager ADM Management
- Construction Manager Scott Construction Group
- CP/Code Consultant Camphora Engineering
- Structural Engineer Weiler Smith Bowers
- Mechanical/ Electrical Engineer Smith + Andersen
- Geotechnical Engineer Terrane Group
- Civil Engineer Webster Engineering
- Building Envelope Engineer
- Aqua-Coast Engineering
- Interior Design Port + Quarter
- Landscape Architect Forma Design td.
- Photos Luke Han Architect AIBC
The zero lot line conditions on two sides required innovative solutions to achieve the required levels of air tightness, minimized thermal bridging, and fire ratings. Varsa Windows & Doors provided Passive-certified UPVC windows and doors for the project, contributing to the high energy-efficiency performance of the envelope.
SUBSCRIBE TO THE DIGITAL OR PRINT ISSUE OF SABMAGAZINE FOR THE FULL VERSION OF THIS ARTICLE.

