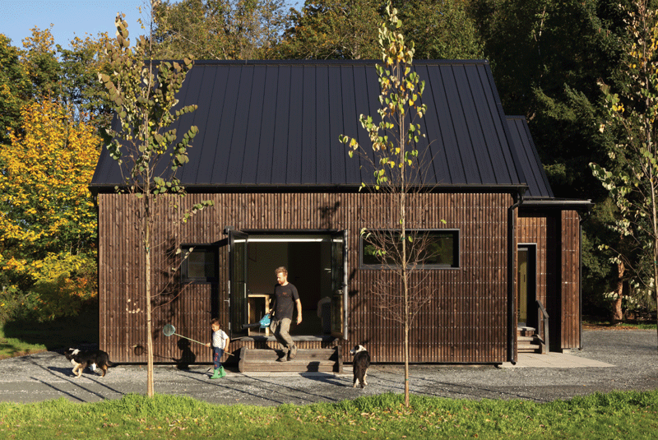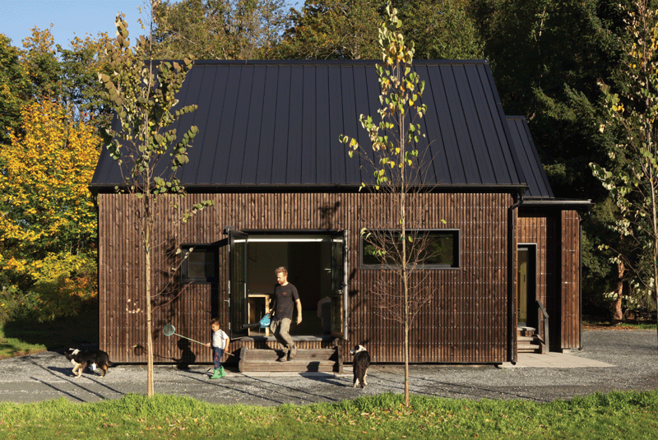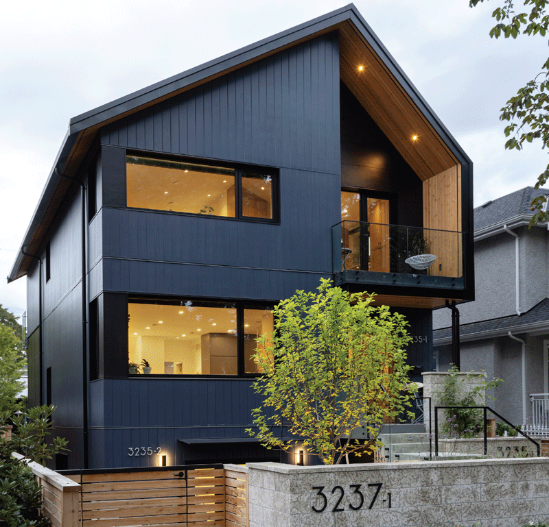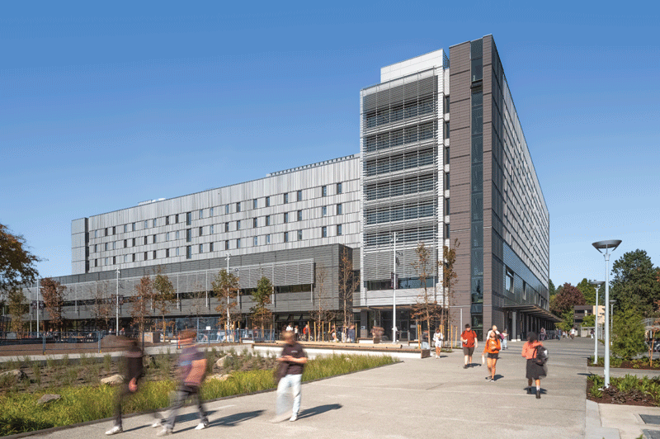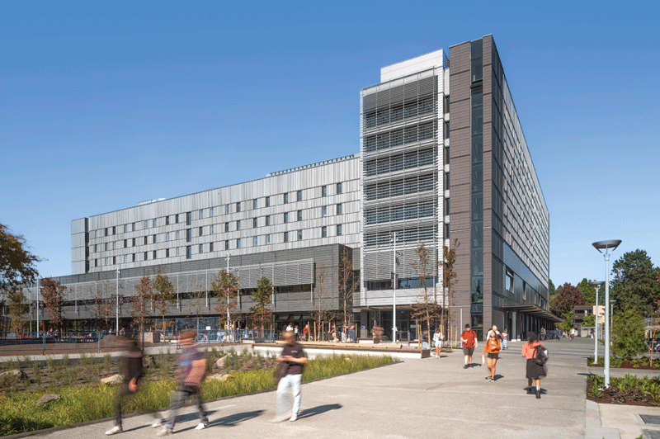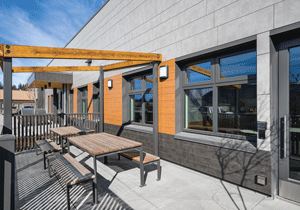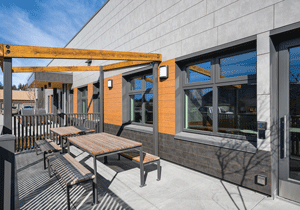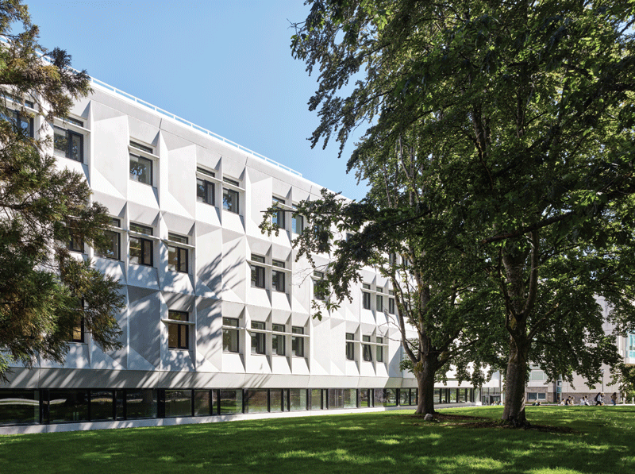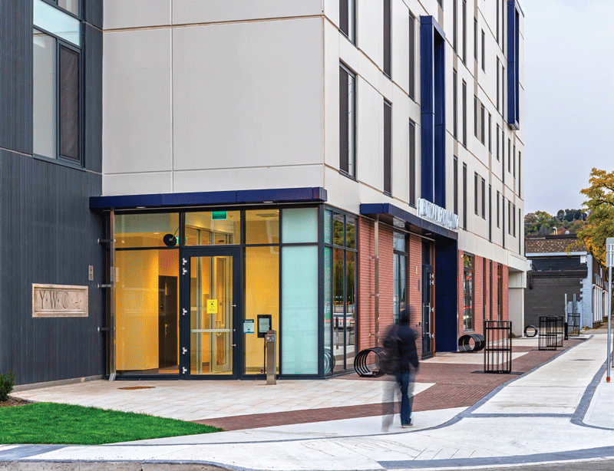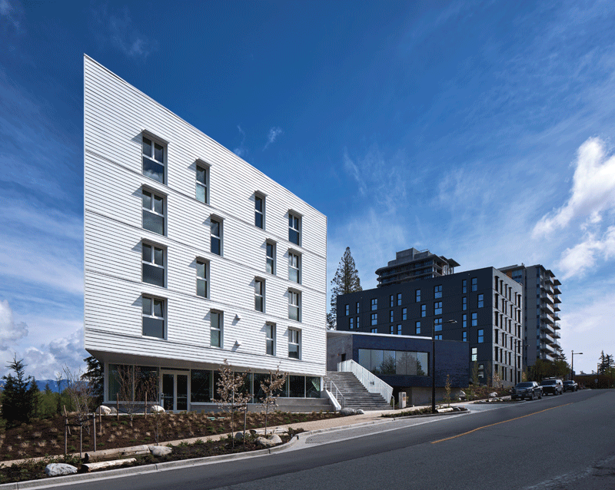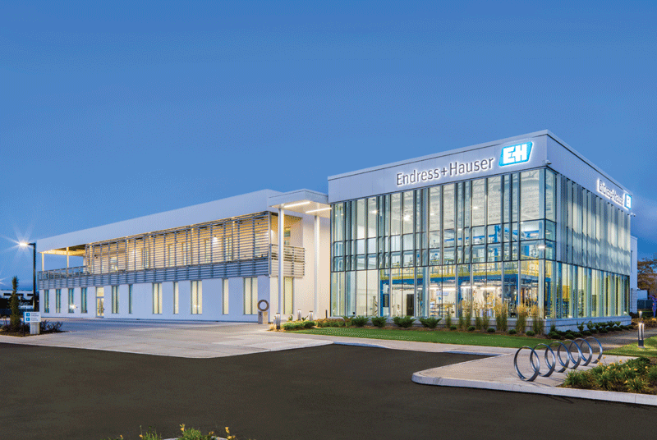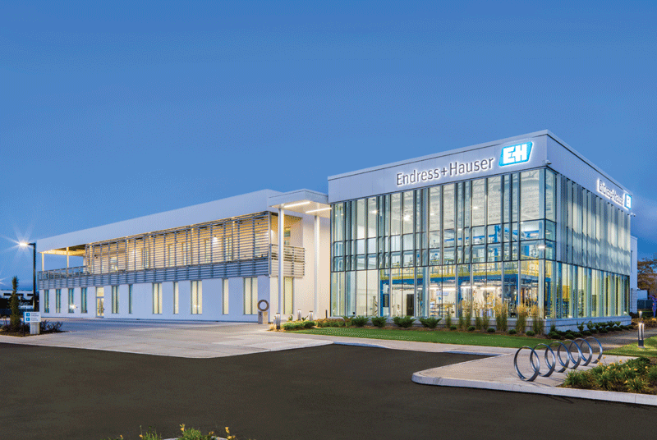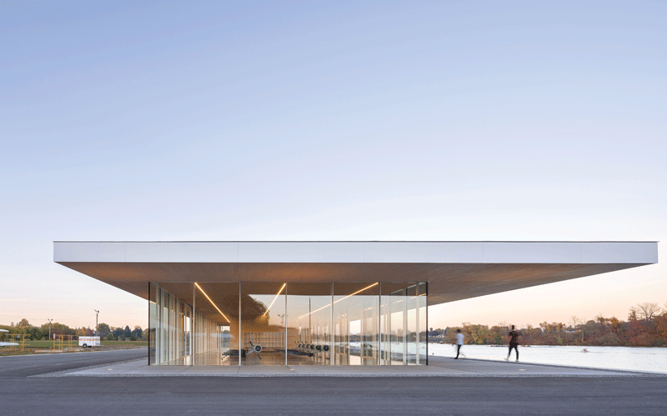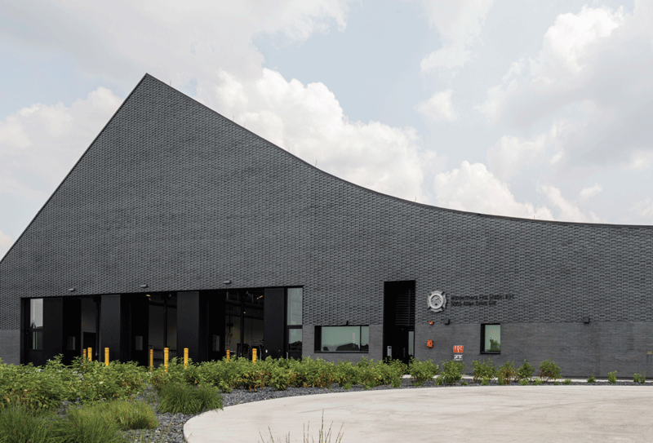
Jury Comment: “A fine example of a building in which the form is driven by its performance targets, the sustainability strategies required, and the technologies employed to implement them. The result is simple and elegant, a radical and refreshing departure from the traditional architectural responses to this typology.“
Windermere’s Fire Station 31 is both symbolic and functional, extending the role of this building type as a trusted civic presence and anchor for the neighbourhood. The project site was unbuilt and unremarkable – essentially a blank slate. The challenge was to design an expressive structure that would foster community pride while integrating advanced environmental technology.
The City of Edmonton requested a highly sustainable project that would generate on-site renewable energy equal to 100% of total building energy needs. The facility was also required to have an energy performance 40% more efficient than NECB 2011, reduce GHG emissions by at least 40% relative to the baseline, and operate at 80 kwh/m2/year for heating needs.
In response, the building re-imagines the traditional fire station design by replacing the now-redundant hose and bell tower form with a gently curving, south-facing roof adorned with photovoltaic panels. Further sustainable strategies include optimal southern orientation for natural light, geothermal systems, well insulated and high-performance windows, and quick-closing apparatus bay doors to minimize heat loss. Windemere Fire Station 31 underscores a shared commitment between the City of Edmonton and the design team, to sustainable public infrastructure and a healthier future for citizens.
The site of Fire Station 31 is south of a local public school and low-rise apartment buildings, and north of a new commercial centre. The station is well located for emergency response and to meet the functional requirements of Edmonton’s Fire Rescue Services. The building is a single-storey, three-bay design that provides full fire fighting services.
Integration of passive systems is optimized by the southern orientation of the building, which maximizes natural daylighting as well as creating maximum efficiency for the photovoltaic panels on the south- facing roof. The facility also has significantly fewer windows than the average building to reduce heat loss. Solar panels, geothermal systems and bi-folding and quick-closing apparatus bay doors which restrict heat loss from typical use, are active systems which are employed to enhance the overall performance of the building.
Project Credits
- Client City of Edmonton
- Design Architect gh3* (Toronto)
- Prime Consultant S2 Architecture, (Edmonton)
- Structural engineer RJC Engineers
- Mechanical/Electrical Engineers Smith and Andersen
- Sustainability Ecoammo
- Civil Engineering and Landscape Design gh3* and Urban Systems
- Interiors gh3* and Urban Systems
- General Contractor PCL Construction
- Photos Raymond Chow/ gh3*
Project performance
- Energy Use Intensity (Projected) = 94 kWh/m2/year With solar panels operational, EUI will be 0 kWh/m²/year
- Water Use Intensity (Projected) 104 m³/m²/year

