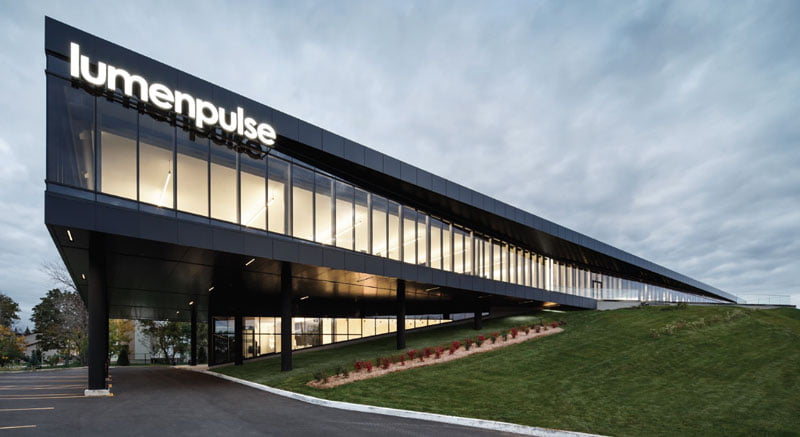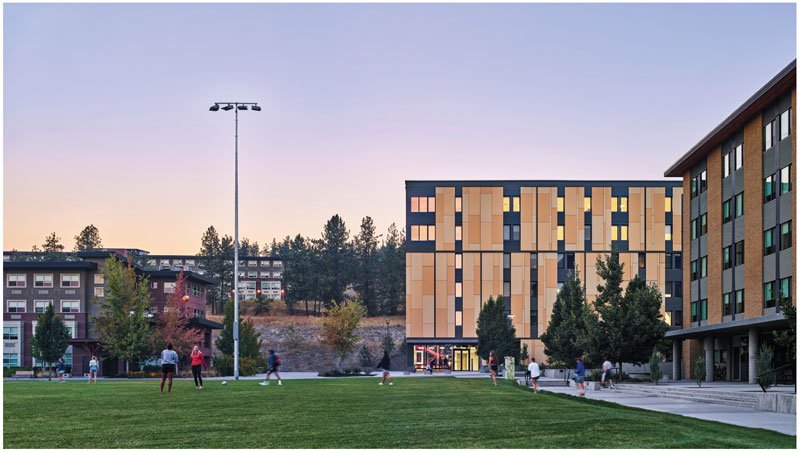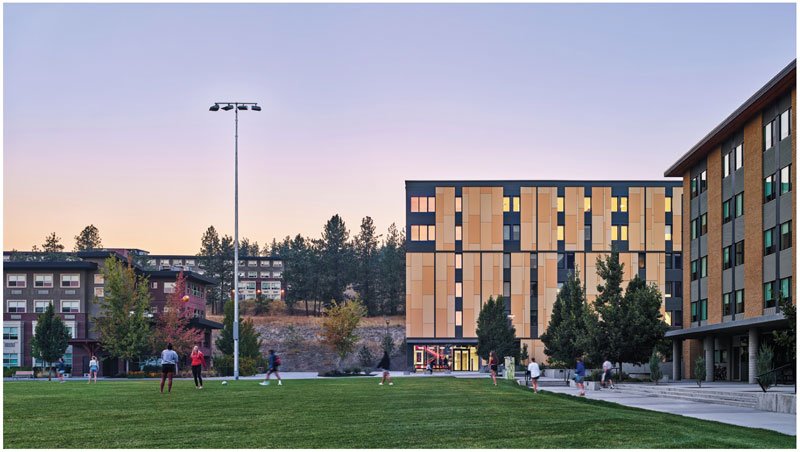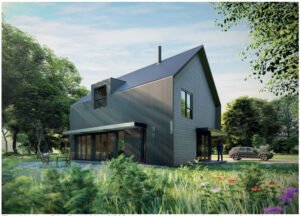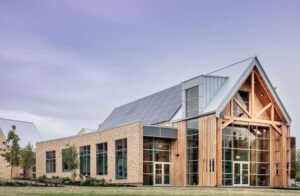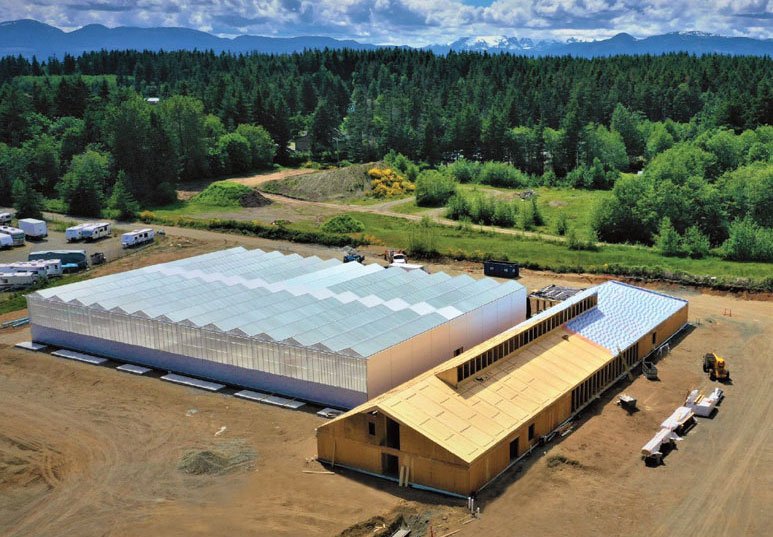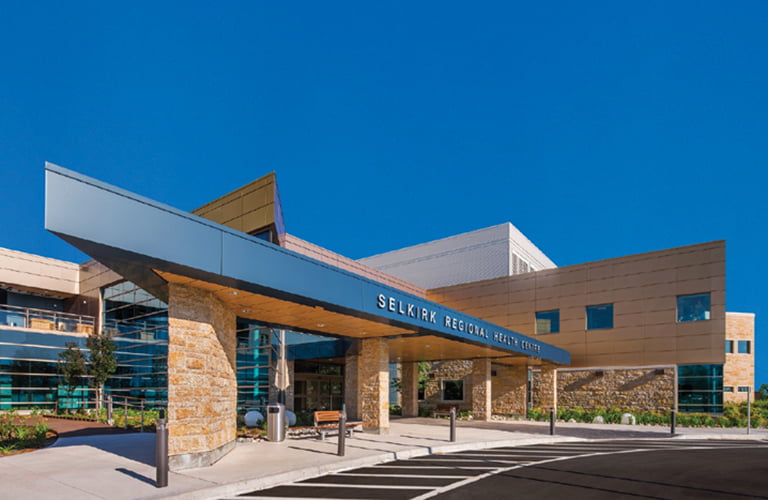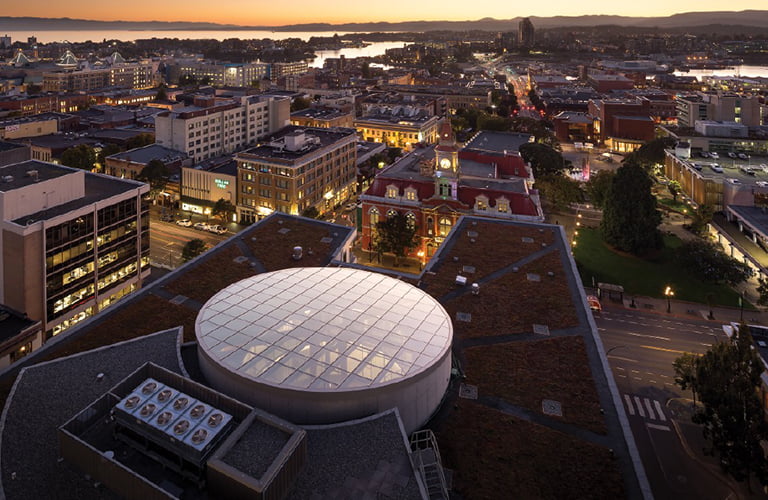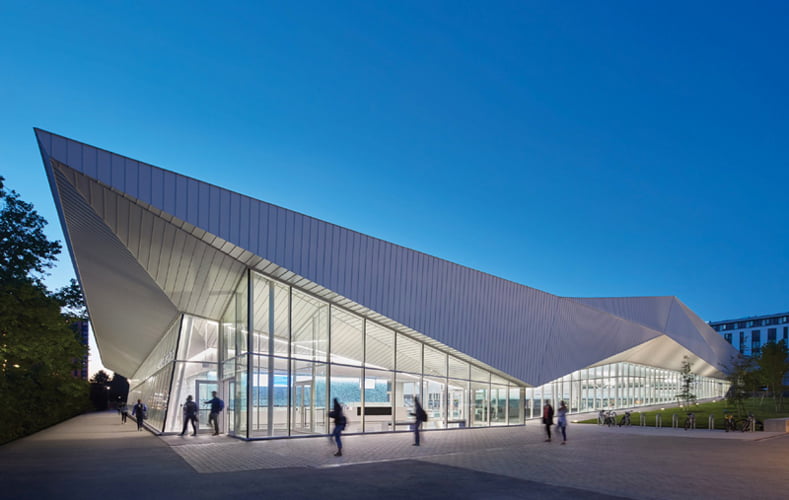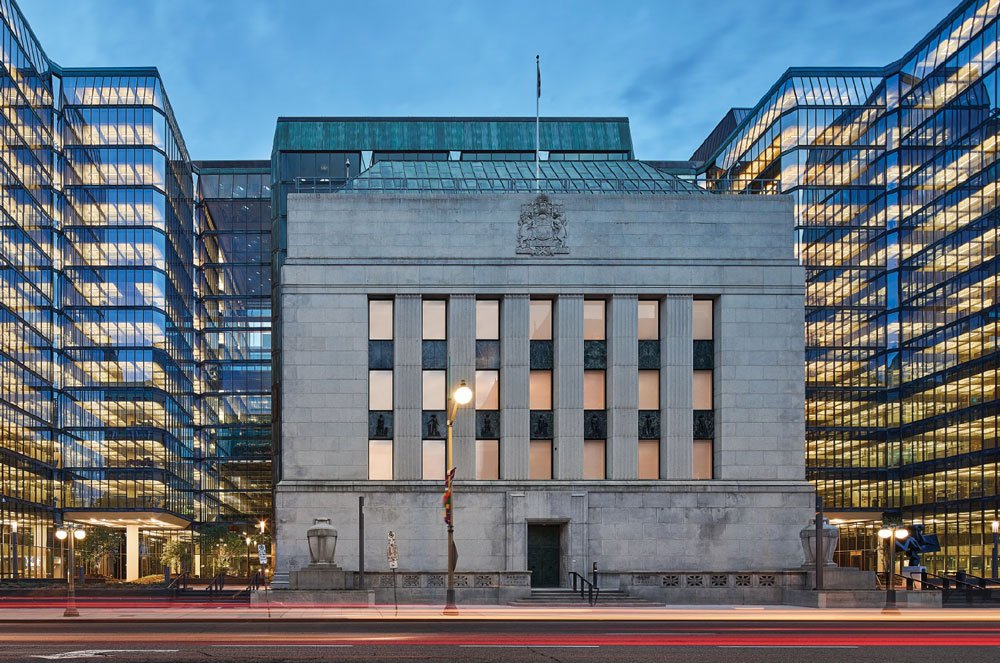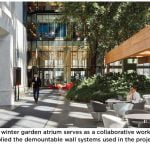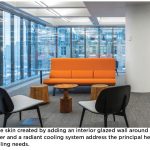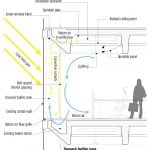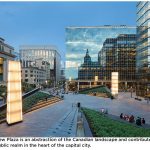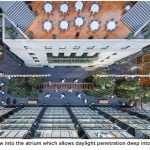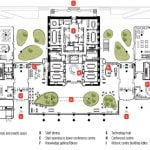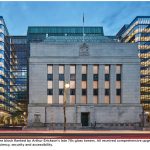 Upgrade preserves existing building while supporting low carbon living
Upgrade preserves existing building while supporting low carbon living
By Carla Crawford
Eco Flats 1.0 is a conversion of an aged Toronto rowhouse into an energy-efficient, all-electric triplex. The ambitions for this project were: to increase urban density; provide quality housing during a housing crisis; create homes for multiple tenants that support a carbon-free lifestyle; and make it a super energy-efficient, all-electric building.
With the Ontario power grid being 94% renewable, it was not only possible to do this, but also to disconnect the original gas supply to the building. With greatly improved airtightness and super insulation, the overall energy intensity of the renovated building is 108 kWh/m2/year, an 89% reduction compared to the original.
With a walk score of 93, transit score of 99, and bike score of 100, this property was the perfect choice. The nearest intersection has two streetcar lines and one bus line, two of which connect to the subway in just a few minutes. The intersection is also a hub for the West Toronto Railpath, which connects pedestrians and cyclists to The Junction neighbourhood, and is slated for expansion that will eventually connect to downtown. In addition, the local area is well serviced with grocery stores, schools, daycares, walk-in clinics, a hospital, a YMCA, and more. Everything is accessible without reliance on a car.
The design optimizes daylighting, as well as passive heat gain and cooling. This does not always mean more glazing: large third floor windows required shading to reduce overheating. Each of the three apartments are equipped with their own independent Energy Recovery Ventilator (ERV), which reduces energy consumption by transferring heat and moisture from outgoing air to fresh incoming air.
The apartment layouts are designed to accommodate a variety of tenant types: individuals, families and roommates. Each apartment has its own unique entrance directly from the outside, with the upper unit entering from the front sidewalk, and the main and lower apartments entering via a communal patio space in the rear.
PROJECT PERFORMANCE
- Energy intensity (building and process energy) = 108KWhr/m2/year
- Energy intensity reduction relative to reference building under MNECB 1997 = 89%
- Water consumption from municipal sources = 16,060 litres/occupant/year
- Reduction in water consumption relative to reference building under LEED = 45%
- PROJECT CREDITS
- Owner/Developer/General Contractor Lolley Knezic Projects Inc.
- Architect Solares Architecture Inc.
- Mechanical Engineer ReNü Engineering Inc.
- Structural Engineer Kattakar Engineering Associates Inc.
- Commissioning Agent/Envelope Testing Blue Green Consulting Group
- Grey Water Systems Greyter Water Systems
- Photos Solares Architecture Inc.
SUBSCRIBE TO THE DIGITAL OR PRINT ISSUE OF SABMAGAZINE FOR THE FULL VERSION OF THIS ARTICLE.

