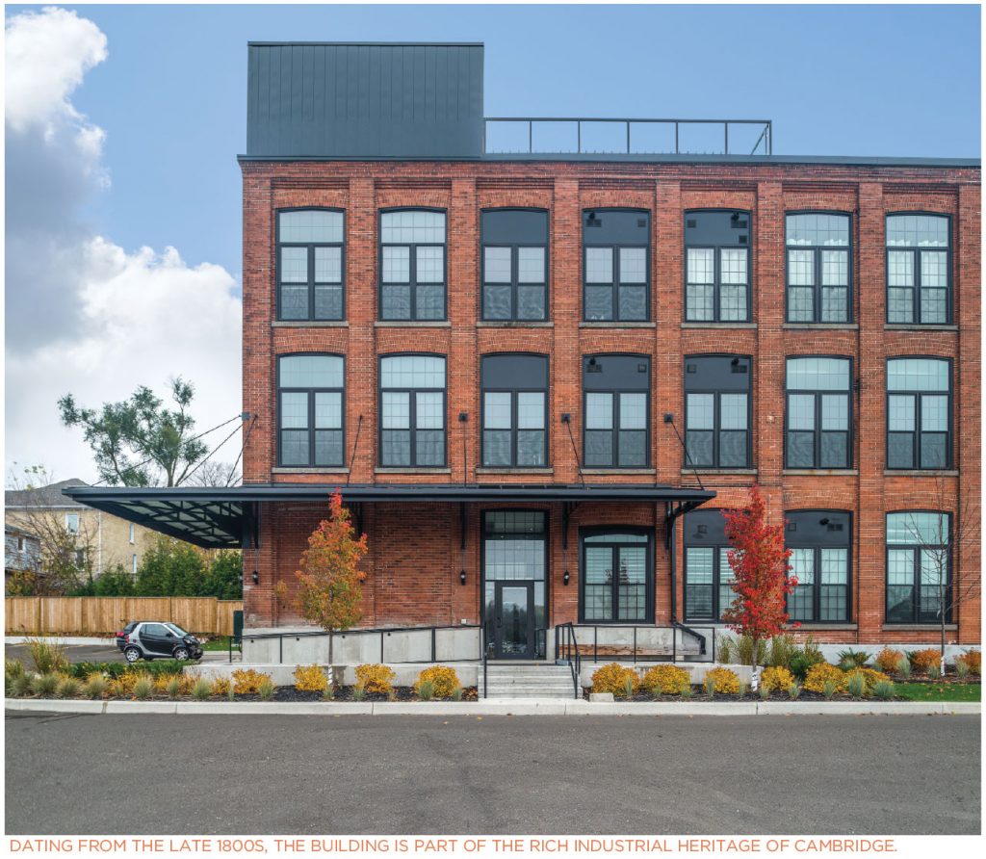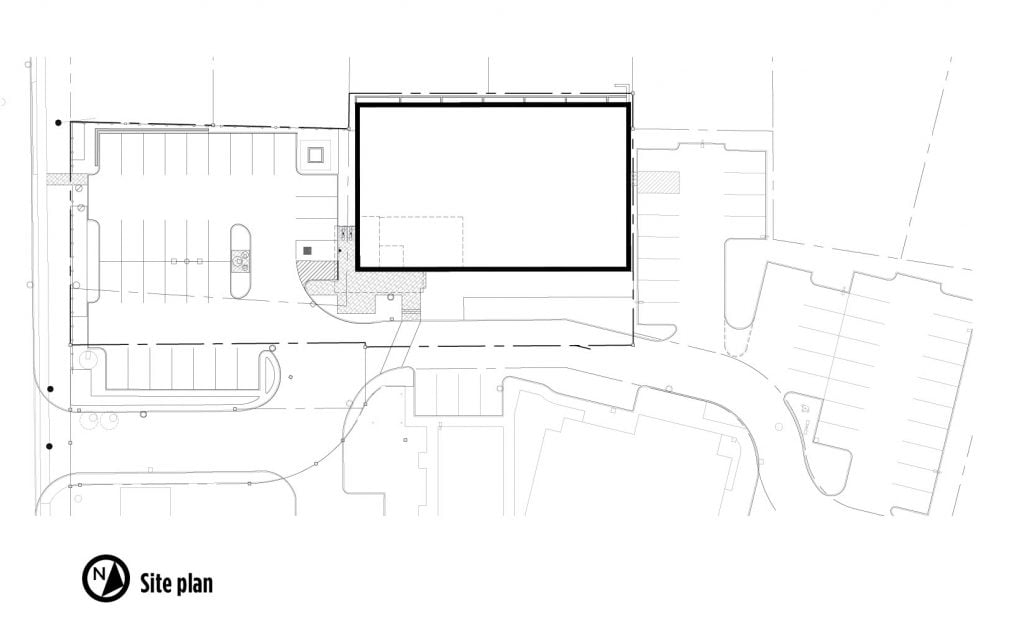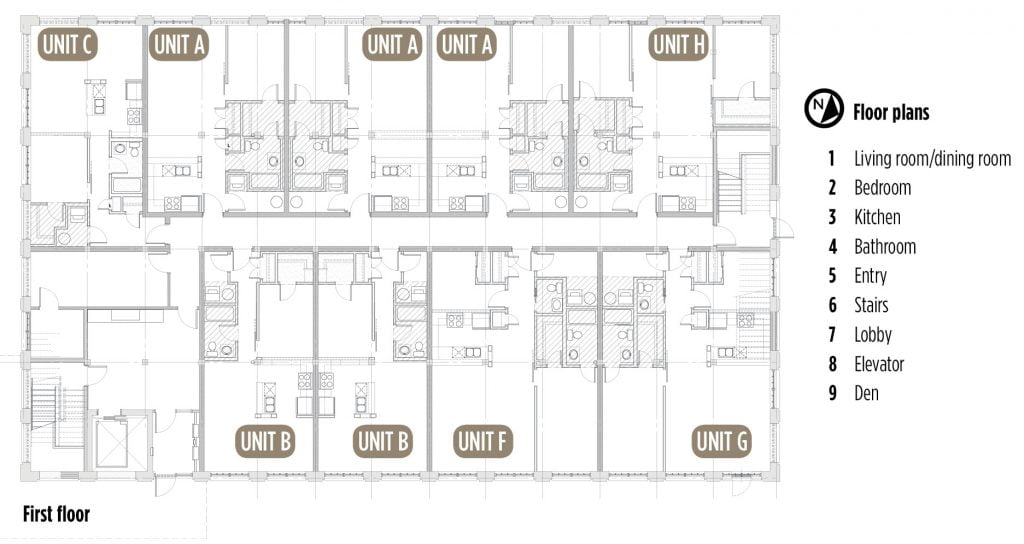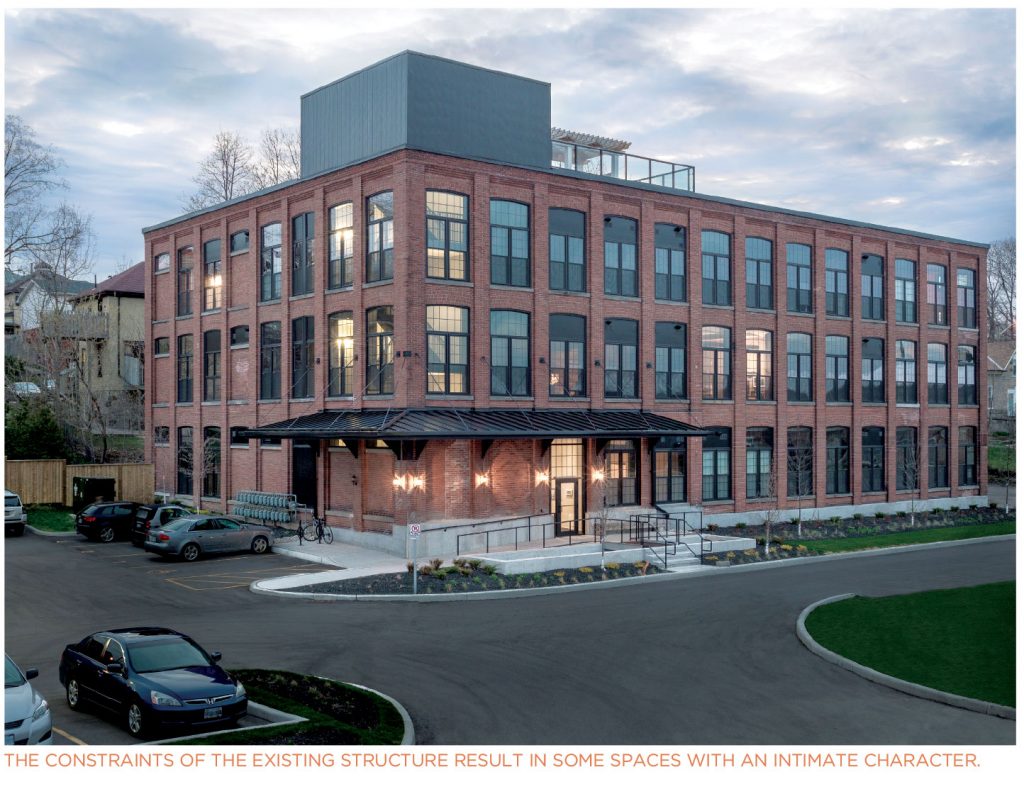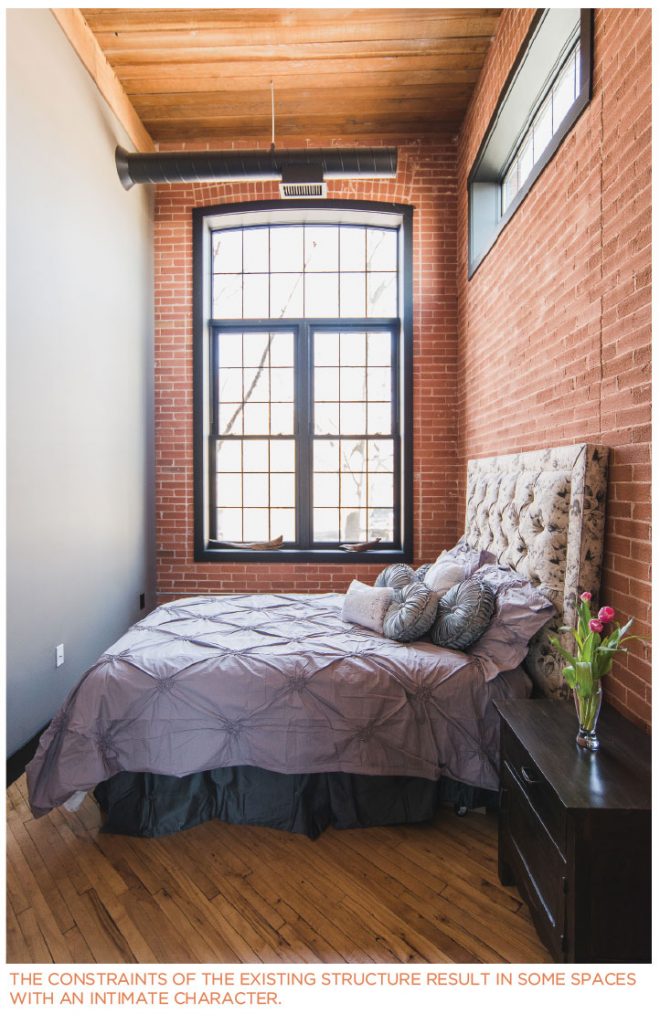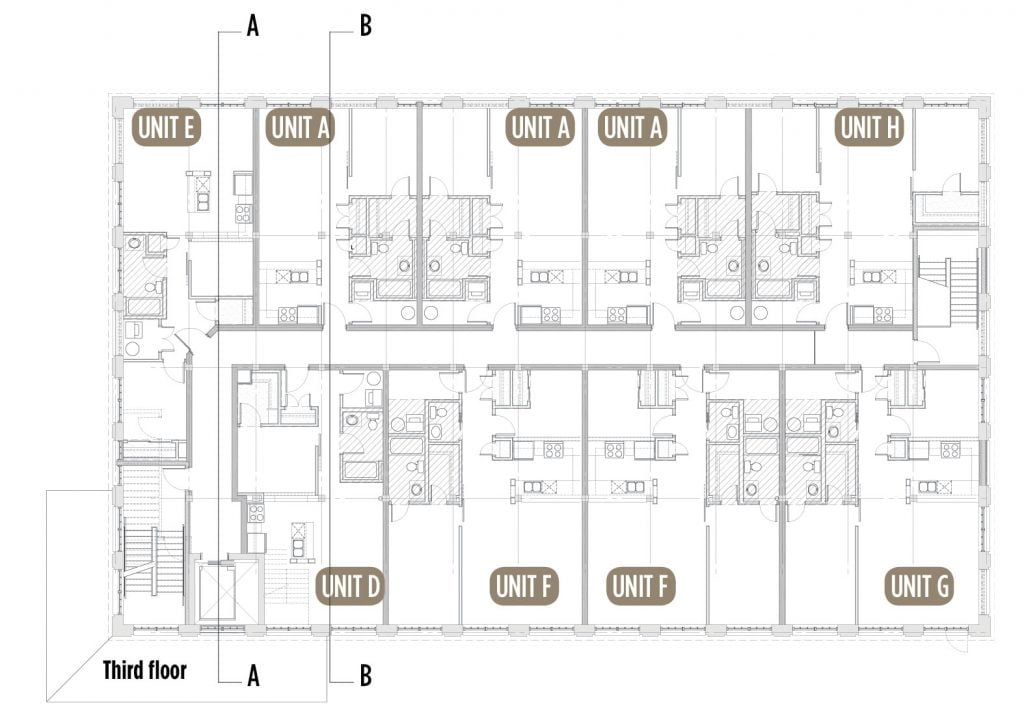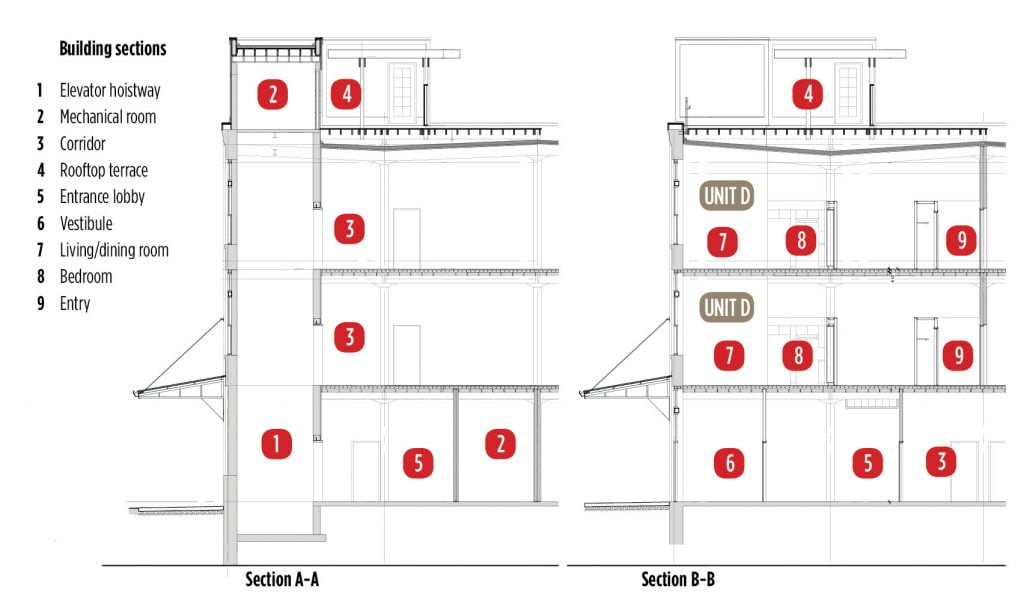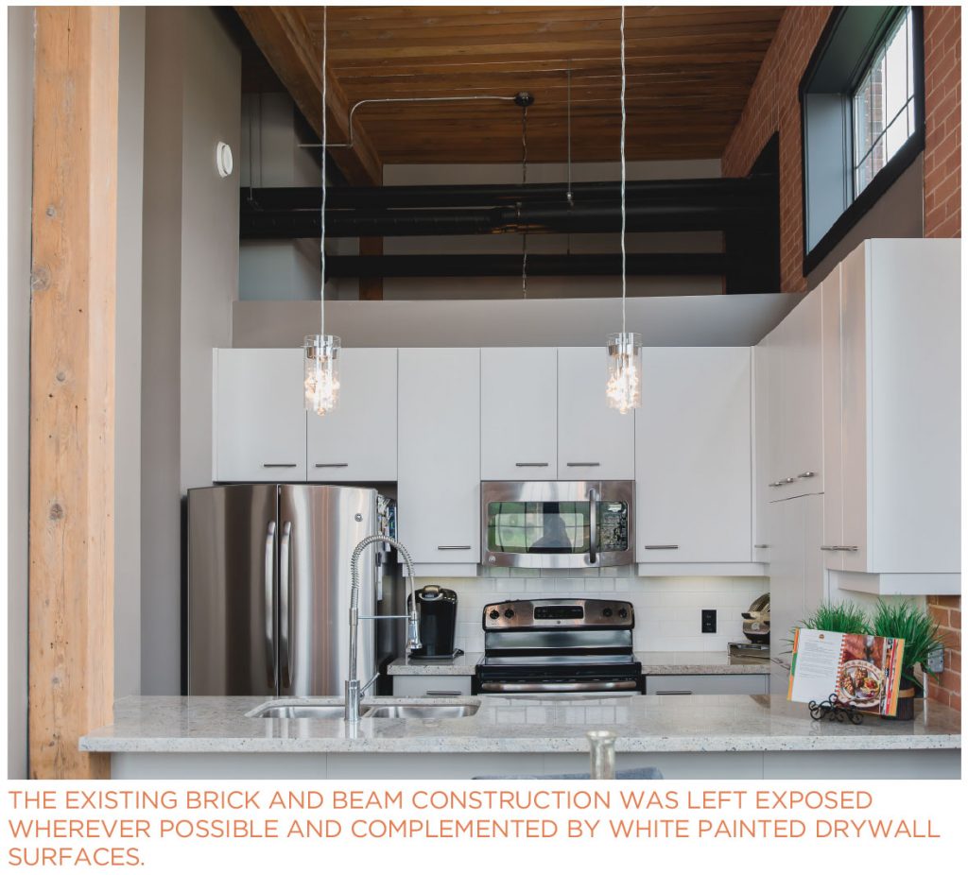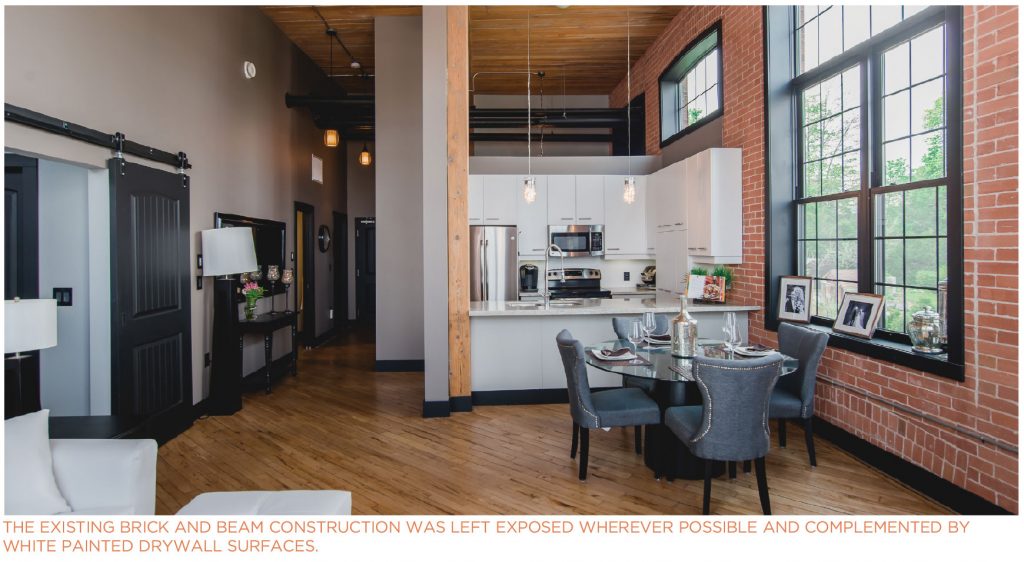Re-purposed brick and beam factory preserves heritage
Dating from the late 1800s, the original industrial building, now the Blacksmith Lofts of 27 modern apartments, served as a manufacturing facility for blacksmith forges and residential furnaces.
By Patrick Simmons
It was later incorporated into the Tiger Brand Knitting Company complex and served as a manufacturing facility for woollen clothing until the company shut down in 2005. Located alongside the Grand River and bordering an arterial road, it forms part of the significant industrial heritage of the former town of Galt, now part of the city of Cambridge.
The building is of ‘brick and beam’ construction, comprising a heavy timber post and beam structure with solid wood floors and a red brick masonry walls of solid, three-leaf construction.
The 27 apartments, ranging in size from 60m2 – 90m2, maintain the original 4.0m – 4.6m ceiling heights and wherever possible expose the wood and masonry structure. Other features of the original building have also been retained, including exposed steel beams and sliding barn doors now incorporated into some suites.
As with any heritage project, the requirement to maintain the architectural integrity of the building posed a number of challenges, with proposed modifications to the exterior having to be approved by the Municipal Heritage Advisory Committee. Designed as a factory, the original building required few windows, so the masonry facades had included numerous ‘blind’ windows to balance the composition. It was possible to open up most of these, and to install double-glazed fibreglass windows in the same style as the originals.
The addition of these tall and narrow windows, combined with the high ceilings, provides each unit with abundant natural light that penetrates deep into the occupied spaces. Given the proximity of the site to a major road, acoustic studies were done to ensure the building envelope and specifically the new windows provided the required acoustic performance.
Project Credits
- Client Blacksmith Lofts
- Architect Robertson Simmons Architects Inc.
- Structural Engineer Truax Engineering Ltd.
- Mechanical Engineer Collins Engineering Ltd.
- Electrical Engineer Mighton Engineering Ltd.
- General Contractor Sax Construction Inc.
- Civil Engineer Meritech Engineering
- Landscape Architect Roth and Associates Inc.
- Photos Exterior photos are by Ryan Moffat of Riverstone Imaging; interior photos are by Wendy Alana Photography
Patrick Simmons is a principal with Robertson Simmons Architects Inc.



