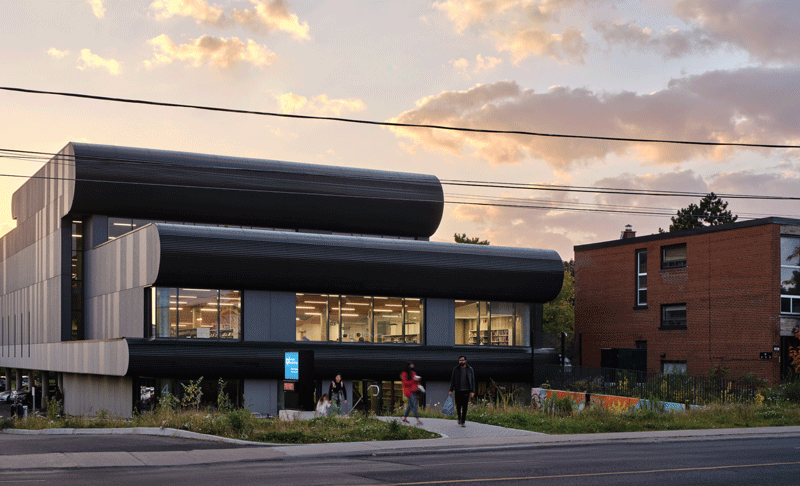Reno reimagines potential to connect with people

By Brock James
The Albert Campbell Branch Library opened its doors in 1971 to serve Scarborough’s diverse community. In this rapidly growing Toronto suburb, the brutalist building stood as a beacon to the community. But after five decades, the Toronto Public Library (TPL) recognized the need for upgrades to meet contemporary needs. Working with LGA Architectural Partners, TPL sought to reimagine Albert Campbell as a more welcoming hub that brings people together and is connected to the community.
Originally, TPL believed that an expansion or a replacement would be necessary. However, our careful analysis revealed that 25% of the back-of-house space could be repurposed for public use by unlocking and reconnecting the buried first floor. This approach has enabled TPL to satisfy many of its wider visionary objectives such as sustainability and placemaking.
We began by relocating the main entrance from the second to the first floor. Previously, visitors accessed the building via an upward ramp, which created a dark and underutilized ground level. By carefully reshaping the land downward to follow the natural topography of the site, we redirected the library’s main entrance to the first floor. With new windows, the entry is now intimately connected to the front landscape.
On the second level, we cut a new floor opening above the entry and removed walls, allowing visitors to experience horizontal and vertical views into the entire branch while new east and west-facing windows draw in both daylight and verdant community views. A new elevator, painted red as a nod to the previous colour scheme, visually orients visitors while providing barrier-free access to all areas of the building, particularly to the previously limited-access subterranean community room, and the rooftop terrace.
Beyond achieving TPL’s objective to improve accessibility, the renovation was an opportunity for us to rethink the library’s programming and create a series of more contemporary spaces that would increase the community’s engagement with their local branch. Some of these new spaces include a Digital Innovation Hub, a recording studio, a room that accommodates Indigenous smudging, an outdoor roof terrace, group study rooms, medium and large multi-purpose rooms, a learning centre, and nine all-gender washrooms.
As for the project’s sustainability goals, our decision to reuse and renovate the existing concrete structure was the single most important step in limiting the project’s potential carbon footprint. Through the renovation, though, a number of other strategies were also applied to improve the building’s performance and bring it up to today’s standards.
Re-cladding the building’s exterior, for example, was one of these strategies. The exterior envelope was previously comprised of two wythes of concrete block with minimal insulation and no air or vapour barriers. To remedy this issue, we covered the existing block with a liquid-applied air/vapour barrier, R-25 insulation and fibre concrete panel cladding.
Project Team
- Architect LGA Architectural Partners
- Indigenous Consultant Trina Moyan, Bell and Bernard LTD
- Landscape Architect Aboud & Associates
- Structural Engineer Blackwell Engineers
- Civil Engineer EMC Group
- Mechanical/Electrical Engineer Enso Systems Inc
- Contractor Pre-Eng Contracting
- Photos LGA Architectural Partners
Brock James, OAA, FRAIC is Partner at LGA and Partner-in-Charge on the project.
- SUBSCRIBE TO THE DIGITAL OR PRINT ISSUE OF SABMAGAZINE FOR THE FULL VERSION OF THIS ARTICLE.
