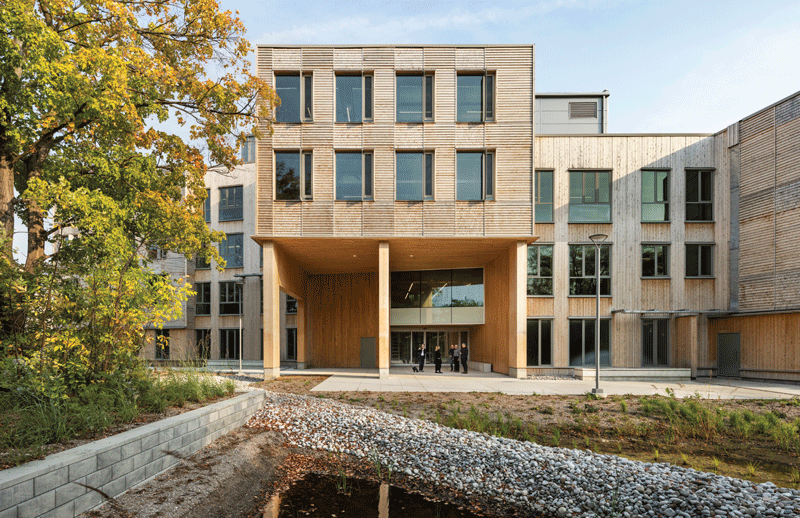Commercial Industrial (Large) Award

Jury Comment
With its solar chimneys and water walls, this four-storey office building was notable for its innovative and highly visible environmental strategies. Its use of mass timber reduces embodied carbon, while creating an attractive work environment. The careful siting adjacent to the Black Creek ravine gives occupants easy access to the natural environment.
The TRCA Headquarters is a four-storey, 85,000-square-foot mass timber office building. Serving as both an administrative centre and a learning hub, the facility offers a highly flexible and collaborative work environment, featuring open workspaces, private offices, meeting rooms, and adaptable areas with movable partition walls.
The design of the headquarters prioritizes passive systems by utilizing Passive House principles, which include a high-performance building envelope and solar optimization for natural daylighting and ventilation. The mechanical systems feature an open loop geo-exchange system connected to a modular heat recovery chiller that supports radiant heating and cooling panels located at the ceilings for efficient temperature regulation.
The facility incorporates energy recovery ventilation (ERV), highlighted by four “water walls” in the main atrium. These water walls are glass enclosures where ventilation air is pulled down from the roof intake and distributed to ERVs.
nside each glass duct, a chain-link mesh is suspended the full height, with cascading water providing both a visual display and a role in pre-heating and humidification of the dedicated outdoor air HVAC system.
Together, these systems contribute to energy conservation, reduced greenhouse gas emissions, improved building performance, and comfort. The annual energy intensity for heating and cooling the building is estimated to be 61 kWh/m²/yr. Approximately 35% of the energy consumed comes from renewable sources, including on-site photovoltaics and a geothermal system. This all-electric building, designed in 2018, uses no on-site combustion for the operation of its systems.
Additionally, to reduce water consumption, the building includes rainwater harvesting for irrigation greywater reuse, and ultra low-flow fixtures. The projected potable water consumption for the building is 40% less than that of the reference building.
Inline Fiberglass supplied the windows which are manually operated but monitored by BAS. The Tremco ExoAir impermeable air barrier mitigates air infiltration/exfiltration, vapour transmission and water penetration. The building uses the AquaTech Lochinvar Lectrus Boiler, an electric boiler available in a kW range from 15-150 for applications requiring sustainable alternatives to carbon producing fuels.
PROJECT CREDITS
- Client The Toronto and Region Conservation Authority
- Architect ZAS Architects + Interiors and Bucholz McEvoy Architects (Dublin)
- Structural Engineer RJC Engineers
- Civil Engineer TYLin (previously TMIG)
- Mechanical Engineer Introba (previously Integral)
- Electrical Engineer MBII
- Energy Efficiency Consultant Transsolar
- Landscape Architect Schollen & Company
- Construction Manager Eastern Construction
- Photos ZAS Architects
SUBSCRIBE TO THE DIGITAL OR PRINT ISSUE OF SABMAGAZINE FOR THE FULL VERSION OF THIS ARTICLE.
