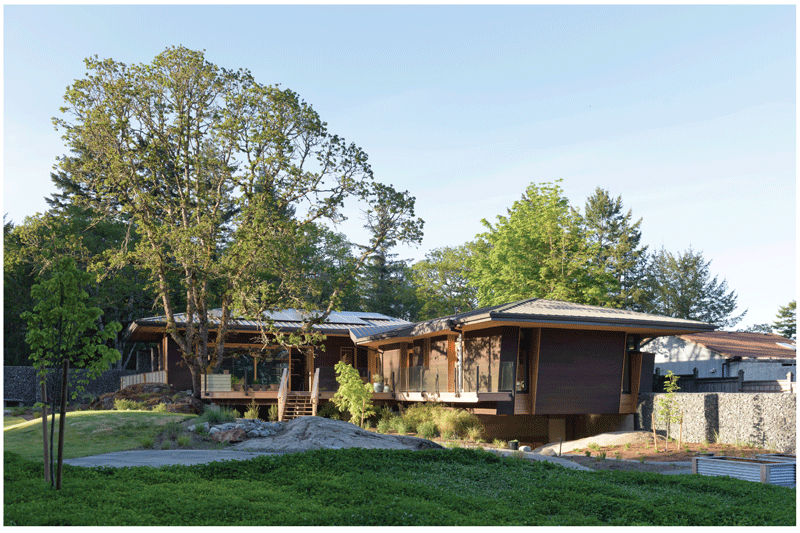
Jury Comment: “An exemplar in its suburban context, this project is notable for its many technical innovations. The use of rocks from the site to form its character defining gabion wall is one example of its thoughtful and creative use of durable, low impact materials. Space planning emphasizes functionality and flexibility.“
The Gabion House is a single-family house for a retired visually impaired couple and has been designed to support aging in place. The building features flexible spaces that accommodate multi-generational family events and generous food production and canning facilities. The house is located in a rural community of small farms and woodland parks close to Victoria on southern Vancouver Island. The site supported the owners’ desire to design for both the present and the future.
Their design goals for the project included:
- enable aging in place and appropriate for the sight impaired
- withstand seismic events, extreme weather and food scarcity
- support its local ecosystem
- be made from non-toxic materials with a low carbon footprint
- be efficient to operate and maintain, and
- last for generations.
In response to these goals, the Gabion House is Passive House certified and features a post-disaster structural system. The house is self-sustaining, as it can generate its own power and operate with its own water supply and wastewater management system. Battery backup and food and water storage can provide resilience over extended periods.
Another driver of design was that the site lies within a Garry Oak ecosystem, unique to southwestern British Columbia, and among the rarest in the province. Preservation and celebration of this ecosystem, including its many rocky outcrops, were priorities throughout the project.
The overall site design strategy was to work with the existing natural elements, thereby supporting the existing ecosystem. The house is nestled within these outcrops and cantilevers over the lower meadows to the south. One formidable Garry Oak specimen became the focus of the design, with all outdoor living spaces oriented around the tree.
Project Credits
- Architect Waymark Architecture
- General Contractor Interactive Construction
- Landscape Architect Biophilia
- Electrical Engineer AES Engineering
- Mechanical Engineer Focal Engineering
- Structural Engineer Blackwell Structural Engineers
- Photos Jody Beck
The pathway leading to the main entry. Cascadia Windows & Doors supplied its fixed and operable fibreglass windows to part of the project.
Forbo Marmoleum flooring is used in the gym and the hallway to the multi-purpose rooms.
SUBSCRIBE TO THE DIGITAL OR PRINT ISSUE OF SABMAGAZINE FOR THE FULL VERSION OF THIS ARTICLE.
