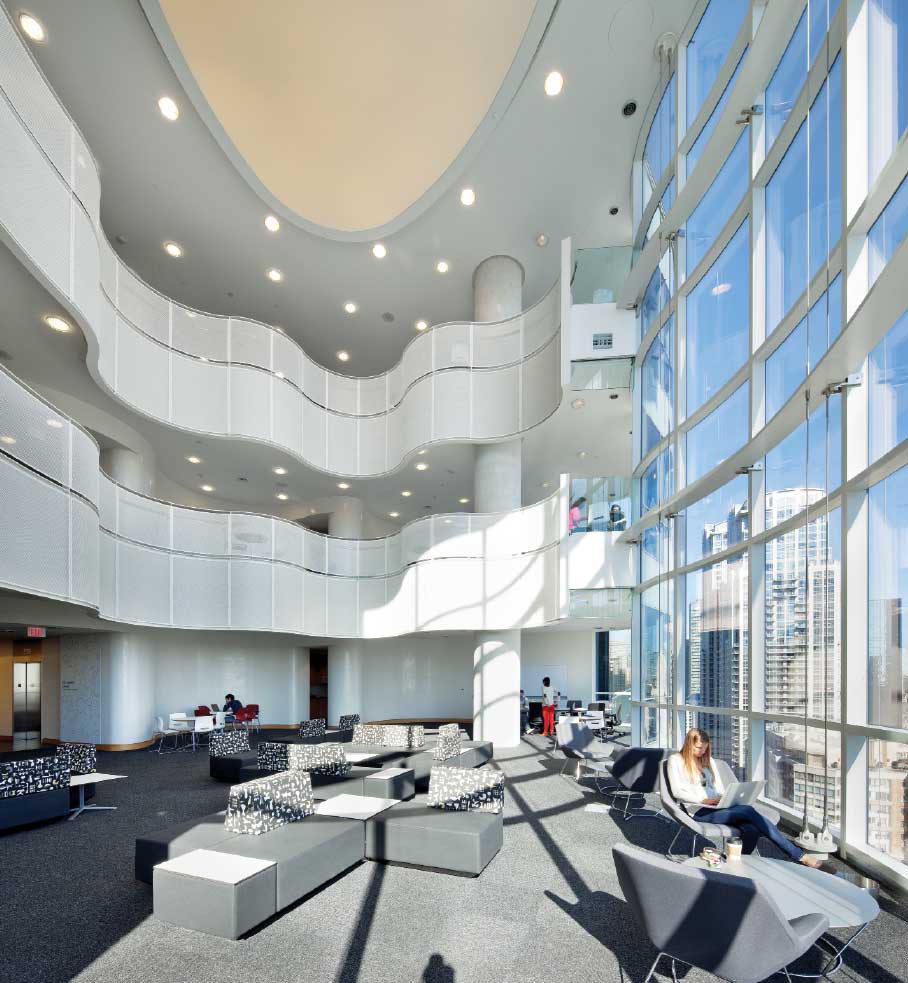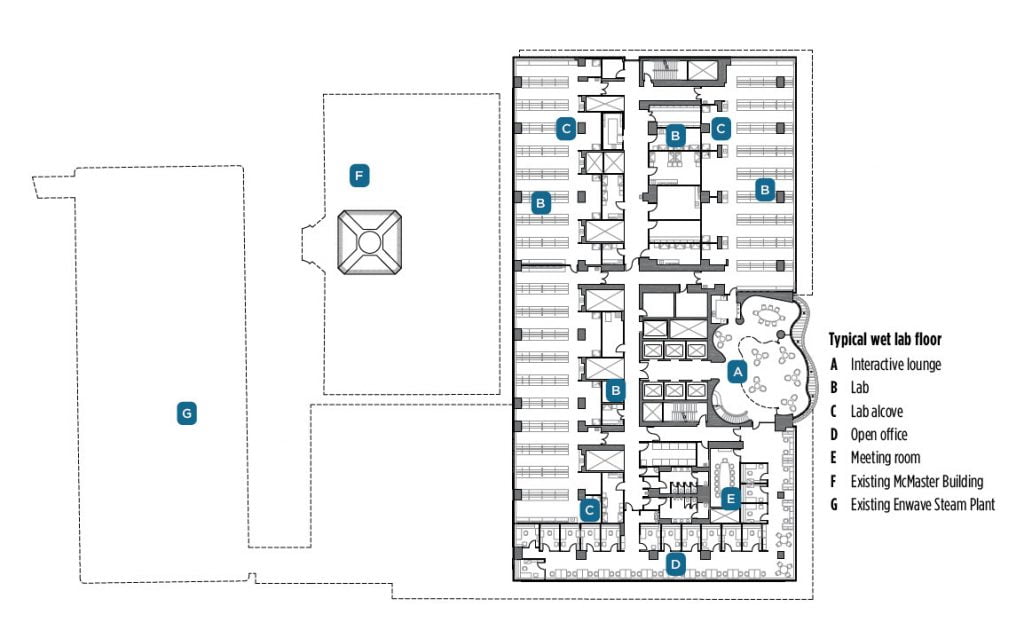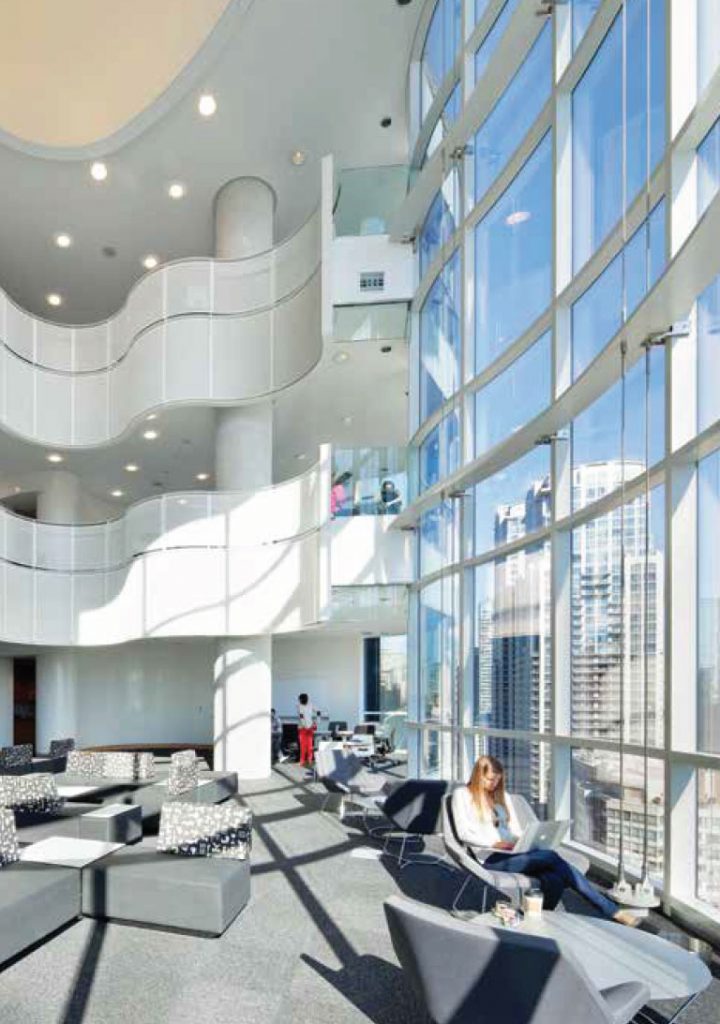Largest child health research tower in the world designed for intensification and collaboration
High-performance fully glazed envelope with bird-friendly frit pattern, low-VOC interior products, rainwater capture, and 30% energy cost savings, this exceptional LEED Gold building attracts top researchers.
By Mike Szabo
The story of sustainable design at the Peter Gilgan Centre for Research and Learning at the Hospital for Sick Children in Toronto has as much to do with form as function. At 21 storeys, it is the largest child health research tower in the world and represents a new typology for high-rise laboratories.
A ‘whole building’ approach to sustainable design addresses five key areas of human and environmental health:
- • sustainable site development that diverts 75% of waste from landfill
- • water efficiency that produces a 50% reduction in water use
- • energy efficiency measures that target a 38% reduction in energy use
- • materials selection that includes 22.5% recycled content for new construction materials
- • improved indoor environmental quality from low VOC-emitting products
This comprehensive approach was the strategy to achieve LEED Gold certification for a building type well known for its high energy demands due to high air change rates in laboratories. As sustainable infrastructure, the project is exemplary of efficient land use and high-density development that consolidates the hospital’s research programs previously dispersed throughout the Discovery District in downtown Toronto.
As urban centres grow, new strategies and typologies for intensification will be the next challenge for architects, engineers and constructors. These buildings must not only be energy efficient but also be conducive to a collaborative work environment, which, for the Gilgan Centre, was a major impetus for bringing 2,000 researchers together under one roof. Every major design decision considered these two objectives equally – how to make the building more energy efficient and how to engage its occupants in a healthy, naturally lit environment where synergies could flourish.
The tower’s high-performance glazing plays multiple roles to achieve this goal. It is 80% covered in a horizontal graduated ceramic frit. While the frit plays an intrinsic part in the thermal control and daylight harvesting strategy, it also provides a unifying coherence and contrasts the portion of vision glass meant to give exposure to the activity within. By incorporating this significant amount of frit, the extent of exterior vision glazing was increased by 20%; this allows access to natural light to over 90% of the program areas.
During early design, the team worked to develop spandrel panels with additional thermal resistance value to optimize the building envelope, while maintaining the characteristic exterior look of the building. The bird-friendly frit pattern on the exterior glazing was specifically designed to optimize occupants’ connection to the outdoors while controlling glare and maintaining the performance of the envelope.
Project Credits
- Owner Hospital for Sick Children
- Architect Diamond Schmitt Architects Inc.
- Associate architect HDR Inc.
- Structural engineer Halcrow Yolles
- Mechanical Engineer H.H. Angus & Associates Ltd.
- Electrical Engineer H.H. Angus & Associates Ltd.
- Landscape Architect du Toit Allsop Hillier
- Cost Consultant Hanscomb Limited
- Code Consultant Leber rubes & Associates Ltd.
- Sustainability Consultant Cobalt/Integral Group Inc.
- General Contractor Ellis Don
- Photos Tom Arban
Mike Szabo OAA, MRAIC, LEED AP, AIBC [Architect] is with Diamond Schmitt Architects.













