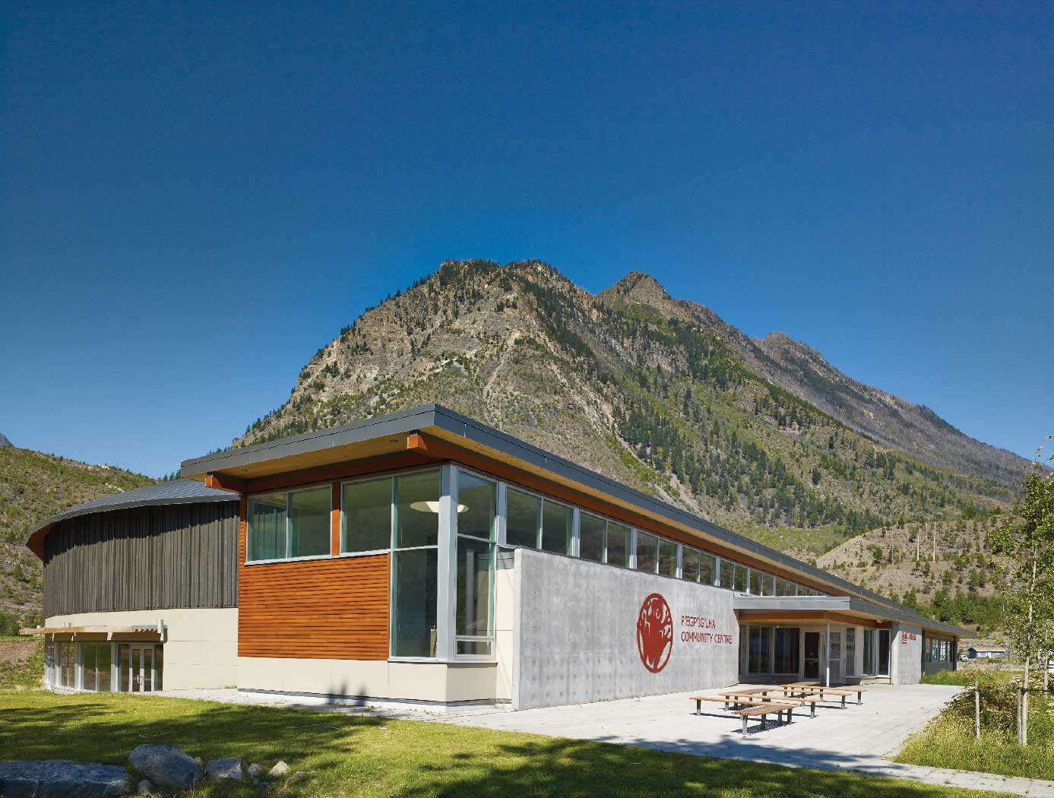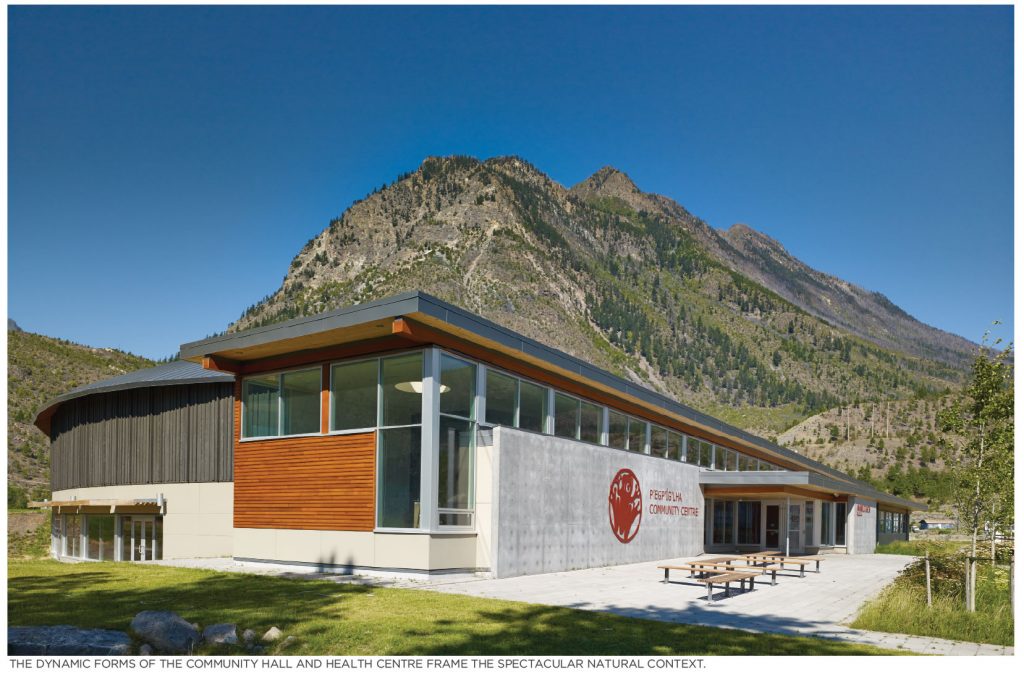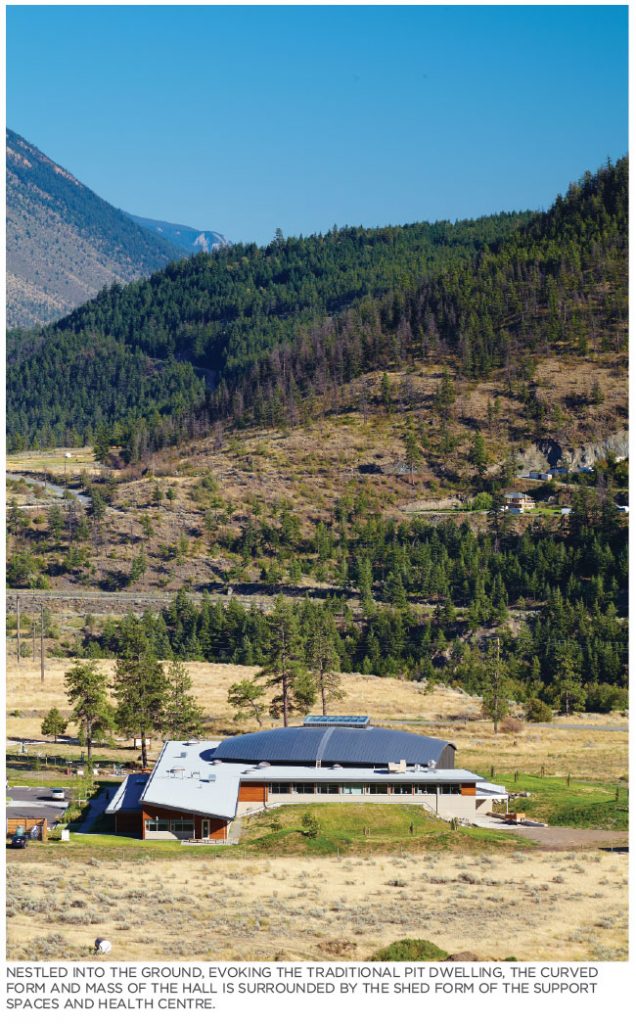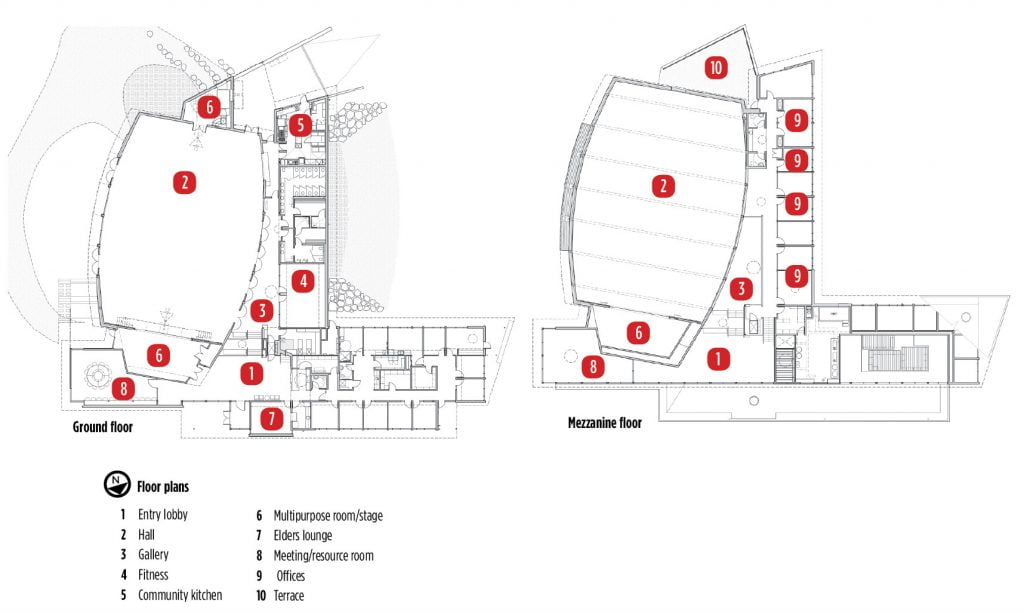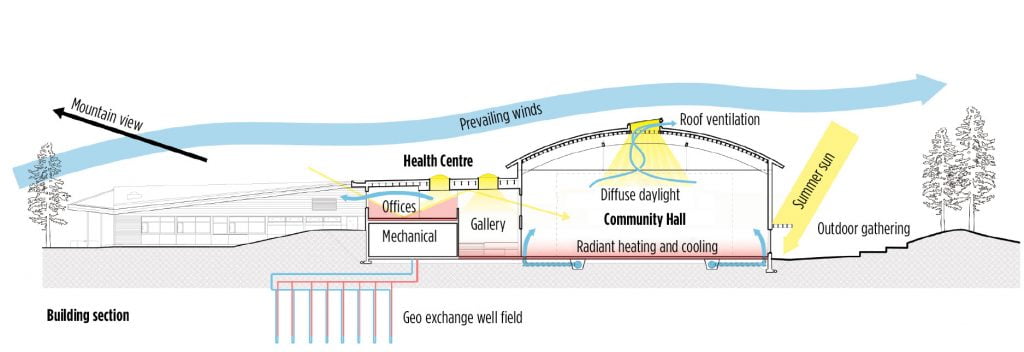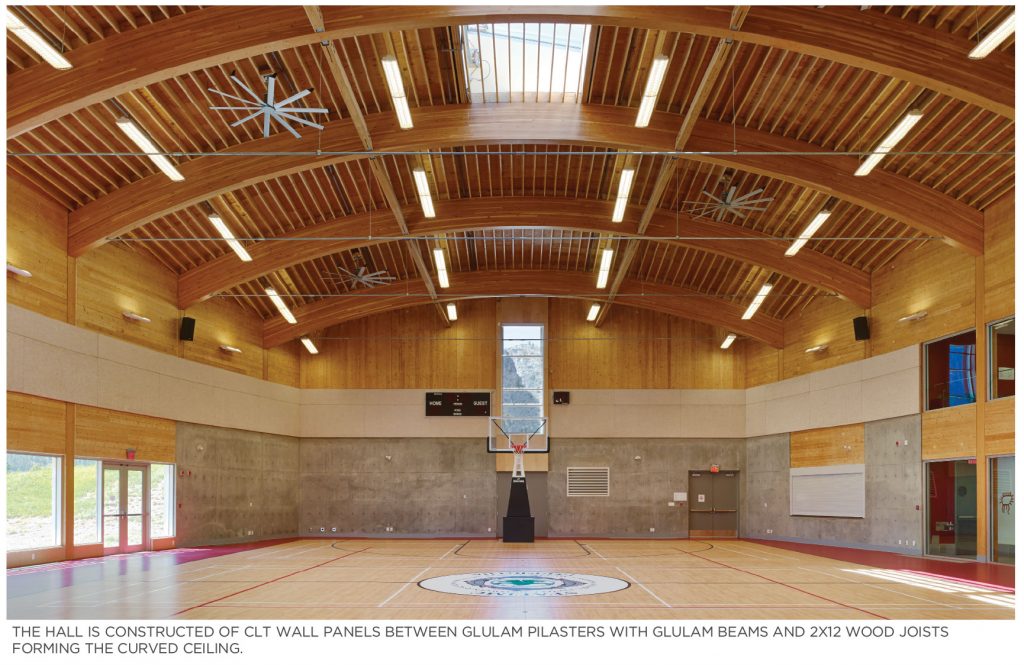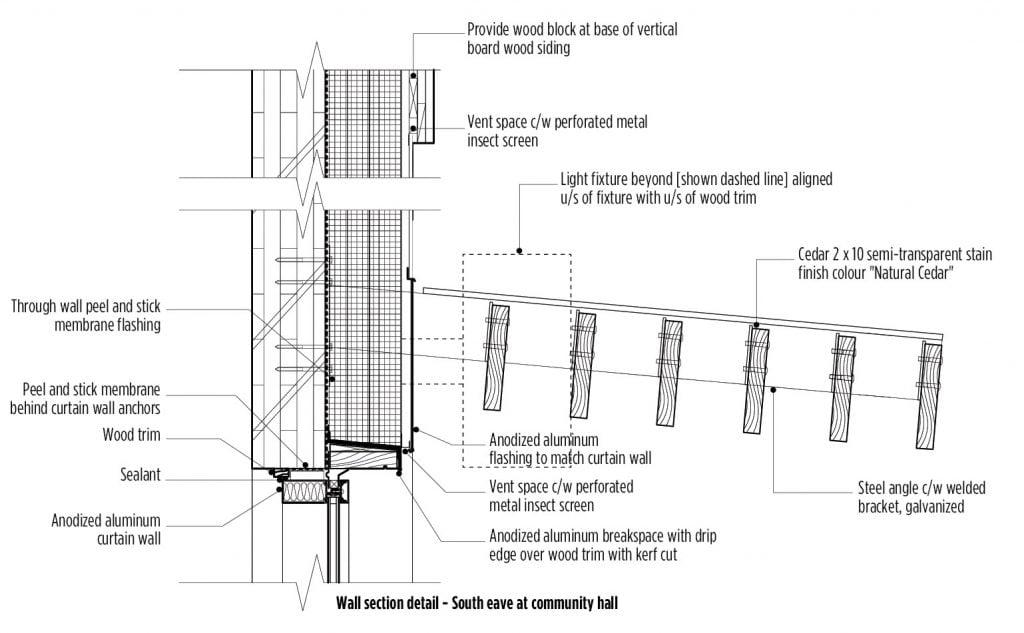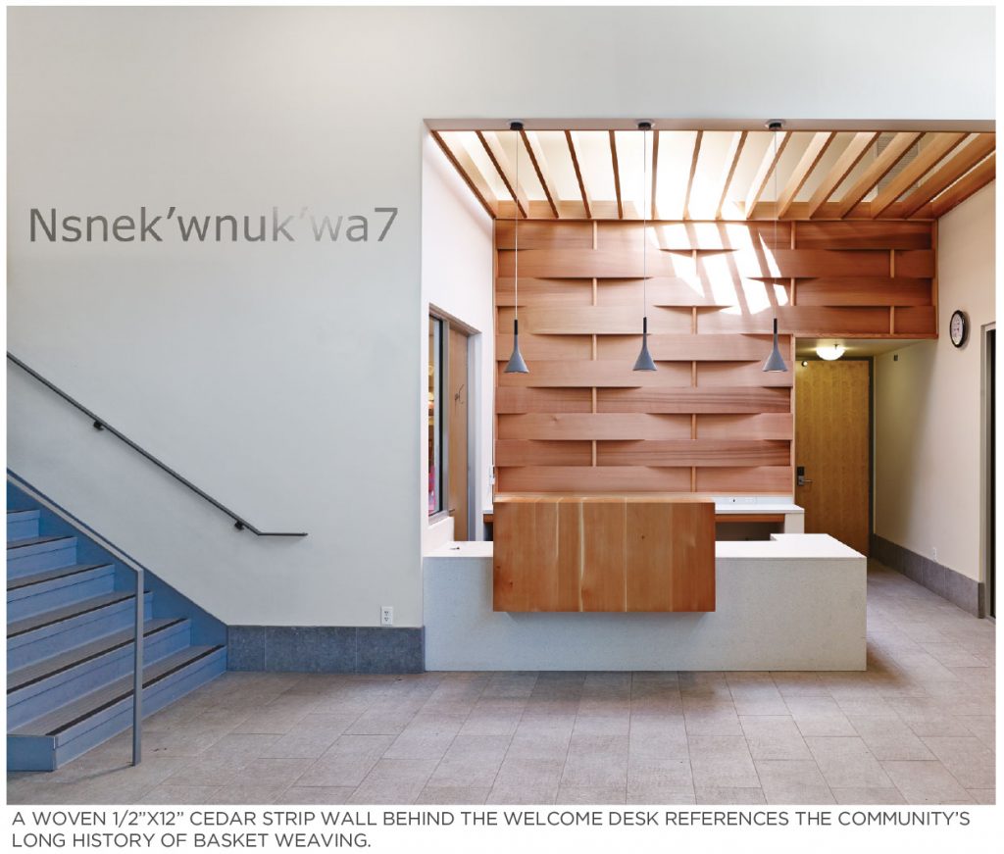Traditional building ideas create energy-efficient, unifying space
Located on a bench high above the Fraser River, and encircled by mountains, this 1850m2 building includes a community hall, health centre and band office for the T’it’q’et First Nation. The Nation, home to the P’egp’ig’lha, [or frog people] is a part of the Upper St’at’imc tribal group whose ancestral territory is now centred on the town of Lillooet in the arid southern interior of British Columbia.
By Jennifer Marshall
For the P’egp’ig’lha, the frog symbolizes the unification of land, water & air; flexibility, adaptability and balance. The frog’s influence can be seen in this project where sustainable design practices and traditional first nations building wisdom come together. It is apparent in the sinking of the structure into the ground to provide protection against extremes of weather, the traditional use of wood, the strategies used for daylighting and natural ventilation, and the combination of multiple programs to capitalize on the potential synergies between health, cultural education and recreation.
As the unifiers of the community, the P’egp’ig’lha have traditionally hosted feasts and ceremonies that bring together all six bands of the St’at’imc. The Community Hall is designed to support this hosting role, with the main space capable of accommodating gatherings of more than 500 people.
The three main components of the building share a common foyer and reception area that is entered at grade from the east. Interior steps lead down to a lower level, creating a two-storey lobby that gives access to the community hall and its ancillary spaces. Above are circular skylights, like bubbles on the surface of a pond, while clerestory windows in the foyer connect the interior spaces to the surrounding mountains.
The foyer acts as a mixing chamber – a place for the community to hang out and be exposed to all aspects of community well-being: fitness, health, community gathering and celebration, and government services. The climate-responsive construction of traditional pit dwellings provided the inspiration for the design of the Hall. Nestled into the ground with berms on two sides, the Hall presents a low profile to the winter winds and benefits from the thermal mass of the surrounding earth. This strategy also serves to reduce the apparent scale of the building that is many times larger than any other structure in the village.
As the spiritual heart of the community, the Hall has been designed as a flexible, multipurpose space that can support a wide variety of functions as diverse as conferences, basketball games, and pow-wows. Daylighting and acoustics were important design considerations for this space, which has direct connection to the exterior for indoor/ outdoor functions.
The structure of the Hall consists of a glulam post and beam frame with shallow glulam arches supporting closely-spaced exposed 2×10 rafters. The long sides of the Hall are curved, gradually reducing the height and span of the arches and creating a domed roof surface. Skylights admit ample natural light, and a west-facing window provides views of Marriage Mountain, a culturally significant landmark. The exterior cladding consists of vertical rough sawn cedar planks in random widths and thicknesses, stained charcoal to echo the exposed rock faces on the surrounding mountains.
Project Credits
- Client T’it’q’et First Nation
- Architect Urban Arts Architecture
- Structural Engineer Equilibrium Consulting Inc.
- Mechanical Engineer AME Group
- Electrical Engineer Applied Engineering Systems
- Building Code Consultant LMDG
- Cost Consultant Newhaven Projects Ltd.
- Landscape Architect Space2Place
- Construction Manager Heatherbrae Builders
Materials
– Glulam post and beam frame with shallow glulam arches supporting closely-spaced exposed 2×10 rafters, health centre and offices constructed of light wood framing and a shed roof, exterior finishes include tongue and groove cedar siding, pine soffits and an exposed concrete feature wall adjacent to the main entrance. Domed roof in main hall fitted with skylights, window profiles by Alumicor
– Ground-source heat pumps to heat and cool through radiant floors embedded in a thin concrete topping slab;
– Low-velocity, 100% fresh air displacement ventilation system
– Resilient Flooring: Ceramic tile and Forbo Marmoleum
Jennifer Marshall is Partner in Charge, Urban Arts Architecture.

