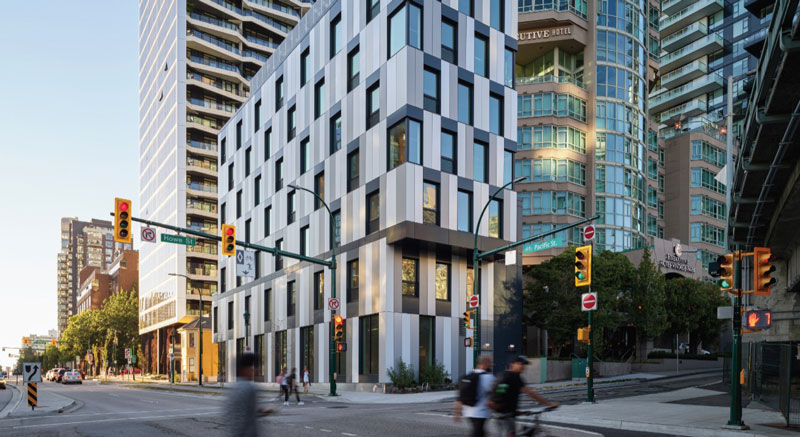
New residential space provides public amenity and top performance
By Padraig McMorrow
With more than 2,000m² of affordable production spaces, independent studios, exhibition space and offices, 825 Pacific provides a vital injection of dedicated artist space into the City of Vancouver. The tallest Passive House building in Vancouver, 825 Pacific represents the Community Amenity Contribution made by the developer to the City of Vancouver, in exchange to permit the construction of rezoning an adjacent property for a high-rise residential tower. Because the City would take over the project, it was required to be constructed to the Passive House standard.
The seven-storey building stands next to the historic Leslie House, one of the oldest remaining single-family homes in Downtown Vancouver. To acknowledge the small scale and cultural importance of its neighbour, the ground floor of 825 Pacific, which will be a publicly accessible gallery, is set back to create a small entrance courtyard between the two buildings.
This is a core and shell project, with only the washroom and storage areas on each floor enclosed; the remainder awaiting subdivision by the tenants.The structure of the seven storey plus basement building comprises conventionally reinforced concrete walls, columns, floor slabs and roof slab. The stair cores located at the rear of the building provide the necessary lateral resistance.
Envelope
The slab on grade and basement walls are insulated with 125mm expanded polystyrene (XPS) which provides an effective thermal resistance of R-27. The roof, with 230mm of XPS laid on the slab, provides an effective thermal resistance of R-43 for the green roof. The ground floor concrete walls are insulated with 203mm mineral wool, which provides an effective thermal resistance of R-32.
The walls of the upper floors are steel stud with 152mm mineral wool batt insulation between the studs; with an additional 203mm of continuous semi rigid mineral wool insulation, supported by the thermally broken stainless steel brackets used to secure the metal cladding.
This wall assembly provides an effective thermal resistance of R-44. To mitigate thermal bridging, heavy gauge studs were used to reduce the number of brackets required; together with non-metallic through wall flashings.
Project Credits
- Developer Grosvenor Group
- Owner City of Vancouver
- General Contractor Ledcor Group
- Architects ACDF Architecture and Arcadis IBI Group
- Building Envelope Consultant and Energy Modeller Morrison Hershfield
- Structural Engineer Dialog
- Mechanical and Electrical Engineer Integral Group
Three shades of metal panels create a dynamic exterior pattern, and staggered windows from one floor to another contribute to the rhythm of the facade. The overall effect is that of a pixelated beacon to attract the public. EJOT® CROSSFIX® stainless steel thermal clip brackets attach the facade to the building structure to maintain thermal performance.
Padraig McMorrow Architect (Ireland) MRIAI, CPHC, Associate – Manager, Architecture Arcadis IBI Group Vancouver Office.
SUBSCRIBE TO THE DIGITAL OR PRINT ISSUE OF SABMAGAZINE FOR THE FULL VERSION OF THIS ARTICLE.
