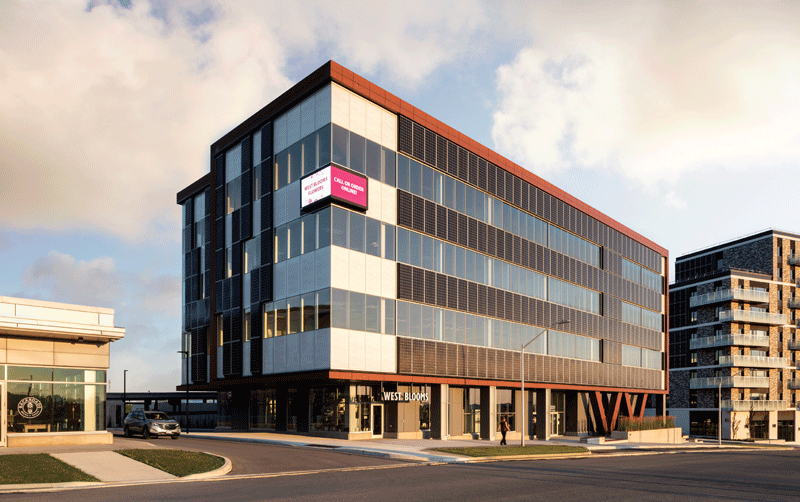
Ontario project demonstrates the possibilities of net zero in energy and carbon
By McMichael Ruth
The West 5 Office Building and parking structure is a Net-Zero energy and Net-Zero carbon project that forms an integral part of the West 5 development, Ontario’s first Net-Zero community.
The four-storey, 4180m² Class A office and commercial building and adjacent two-storey parking structure connect with surrounding existing buildings to create a self sufficient energy network. The building utilizes 876 solar panels mounted to the façade and roof, which generate more than 89 percent of the building’s required energy.
The remaining energy comes from the 1,116-panel solar canopy mounted above the 164-space parking structure.
Together, these panels generate 350 mWh of on-site electricity annually. The surplus energy from the solar canopy, which is more than 100 mWh, is fed directly back into the surrounding buildings, helping to offset their energy consumption.
The vertically mounted PV panels on the east, south and west façades of the office building maximize the amount of solar energy harvested, avoiding the snow build-up that compromises the performance of angled panels.
Panels are strategically placed between windows to preserve light and views to the outside and ensure a comfortable environment for building users. The roof-mounted equipment is also screened by carefully placed vertically mounted PV panels.
The parking structure is integrated into the sloping site and utilizes the existing grade change to provide access to both levels of the garage. The upper level supports the solar canopy which is designed without perimeter columns to create the illusion that the canopy is floating.
The use of bifacial solar modules permit natural light to pass through the panels, illuminating the garage below, while simultaneously capturing reflected light to produce solar power from the underside.
To reduce overall demand to the level where net-zero energy is achievable, the West 5 Office Building employs passive design strategies and high efficiency mechanical and electrical systems to maximize energy conservation.
LED fixtures are provided throughout for the base building, and have become the standard for tenant fit outs. The lighting system features occupancy sensing and dimming capabilities. The energy consumption for the lighting was modelled at 16.6 KWhr/m²/year.
For ventilation, the building features a dedicated outside air system, which distributes treated and filtered air to each tenant space directly. The 100 percent outside air is pretreated through a heat recovery enthalpy wheel to reduce annual energy demand. Energy is recovered from both sanitary exhaust and general exhaust to ensure maximum heat recovery.
The mechanical system is an air source Variable Refrigerant Flow system, which heats and cools the building through condensers located on the roof with distributed evaporators in the tenant spaces. The ambient air is the heat sink or the heat source throughout the year. Thermal comfort is enhanced by providing multiple control zones throughout each floor space and also within tenant areas.
The exterior is partly finished with Alcotex ACM cladding in a custom woodgrain finish and Mouse Grey installed by Ontario Panelization.
The project is equipped with CityMulti Variable Refrigerant Flow (VRF) energy recovery ventilators by Mitsubishi Electric Sales Canada Ltd.
PROJECT PERFORMANCE
- Energy intensity (building and process energy) = 92 KWhr/m2/year
- Energy intensity reduction relative to reference building under ASHRAE 90.1 = 38 %
- Water consumption from municipal sources = 4,051 litres/occupant/year
- Reduction in water consumption relative to reference building under LEED = 55%
- Construction waste diverted from landfill = 98%
PROJECT CREDITS
- ARCHITECT Tillmann Ruth Robinson Inc
- OWNER/DEVELOPER Sifton Properties Limited
- GENERAL CONTRACTOR D. Grant Construction Limited
- LANDSCAPE ARCHITECT Ron Koudys Landscape Architect
- CIVIL ENGINEER Stantec
- ELECTRICAL/MECHANICAL ENGINEER Smith + Andersen
- STRUCTURAL ENGINEER VanBoxmeer & Stranges
- Alcotex Facade Installer Ontario Panelization
- PHOTOS Ginzel Photography
SUBSCRIBE TO THE DIGITAL OR PRINT ISSUE OF SABMAGAZINE FOR THE FULL VERSION OF THIS ARTICLE. ALSO AVAILABLE ON ZINIO.COM
