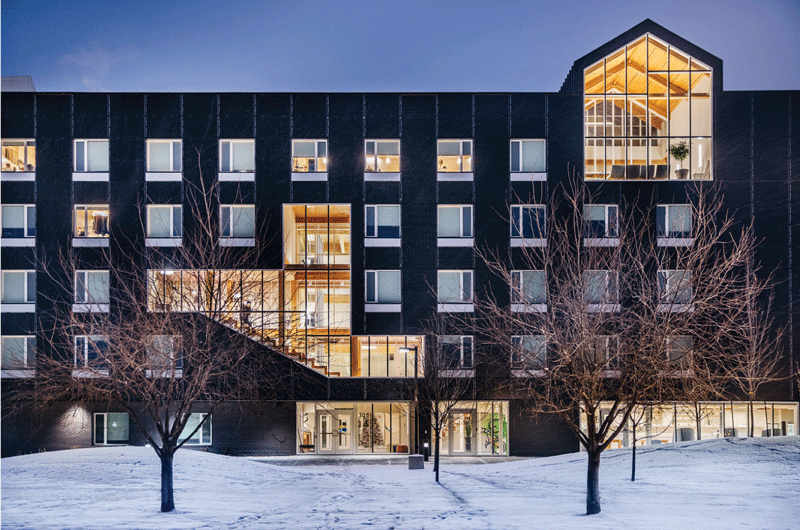
Compiled by Jim Taggart, Editor SABMag
This article came out of a standard request we made to Reimagine Architects (REIMAGINE) for construction details that could enhance our coverage of their award winning Red Deer Polytechnic (RDP) Student Residence project. In this digital age, I had not expected to receive hand-drawn sketches, so I asked principal of REIMAGINE Vedran Škopac how and why they were used.
In my experience, it is not so much the choice of procurement model that determines the success of a project, but the relationship between the client, the consultants, the contractor and the sub-contractors who together work towards the common goal. The main selling point for an Integrated Project Delivery (IDP) model, is that collaboration can identify and resolve problems at the design stage, minimizing disruption and delays during construction. With the preconstruction cost to the owner amounting to 10% of total project cost and construction as much as 90%, if there’s no redesign and construction process is lean, it can have a proportionate impact.
Our original intention on the façade of RDP Student Residence project was to pay homage to the adjacent Arts Centre by Arthur Erickson, which is built in red brick with some inspiring patterns and detailing. We contemplated a black brick structure with our own version of patterns, which is now visible in the main floor façade. Mid way through the Validation Phase of the IPD process, it became clear that masonry cladding (because of its weight) had implications beyond the price of the material itself, specifically on the dimensions and cost of the glulam structure.
With the requirement to stay within the agreed budget, we investigated alternative cladding options, including metal panels, none of which were deemed appropriate for the Residence by our IPD Team. At the same time, we were working with the Polytechnic on another project on campus – Alternative Energy Lab – which was part of a larger, 6-Megawatt PV array install to improve overall campus energy performance. Having worked previously with building integrated photovoltaic (BIPV) arrays on exterior walls, we suggested that the two concurrent projects could benefit from each other by using the façade of the Residence as a vertical PV-array by way of integrating PVs into the envelope in lieu of metal cladding and, coincidentally, avoiding the unnecessary cost of cladding. RDP Residence is now fully PV-clad on all three sides exposed to sun, east, west and south, in all floors above the ground floor. Our estimates were that the installed 161-kiloWatt PV array is offsetting over 40% of overall building energy consumption.
At the point of deciding to integrate PV modules into the envelope, we had already laid out the building and developed the BIM model. The structural grid was optimized for the dimensions of student rooms, more specifically to their typical width, which was studied for months and tested in a full-scale mock-up built on campus and reviewed many times by students and faculty staff. Due to the fixed dimensions of a standard PV module, the fenestration became governed by the PV grid, which was in a different logic from the structural grid.
Our team studied the implications of the overlap between the two grids and engaged our IPD partner that was in-charge of the millwork production and install to figure out the optimal student room layout which will maximise student ergonomics and space efficiency, while the window is in a slightly different location in each room. Amazingly enough, it turned out that student rooms benefited from this unexpected condition by increasing the variety of student room types without making any design modifications, and simply by having a different interaction between the bed, the window bench, the work desk, and the window.
While the sophistication of a BIM model makes it an invaluable tool, it has its limitations. The process of producing building details in CAD from a BIM model can be cumbersome, even counterproductive. When you cut, for example, a section at a particular point in the building, the initial drawing contains a lot of extraneous elements, such as material textures and non-essential lines that an architect must analyze and edit out to ensure the drawing conveys the required information clearly and concisely. This can be a long, tedious, reductive and somewhat unreliable process, that can detach the individual from the naturally creative process of architectural detailing.
Before producing building details, we explored the critical aspects of thermal resistance, moisture and vapour control. To verify with our own team what the detailing needs to achieve, we sketched all the details by hand, in scale and in different colours denoting structure from thermal treatment, from vapour treatment and from finish materials. Unlike many other projects, RDP Residence was under tight time constraints, so we decided to lean up our own process by eliminating one entire step in our production of building details – the CAD.
We haven’t had a single Request For Information (RFI) and neither had we to modify any of the hand-drawn details. The building was constructed exactly as intended.
The lessons here are perhaps less about the choice of the project delivery method, and more about the relationship between the various members of the project team. Team culture is always the key, because it underpins mutual trust and respect; as well as adaptability and flexibility and it can produce creative and innovative solutions to unanticipated challenges. Lastly, it should be remembered that the tools we use to design buildings are exactly that – tools; and understanding the value and limitations of each in a given situation can also contribute to the success of a project.
