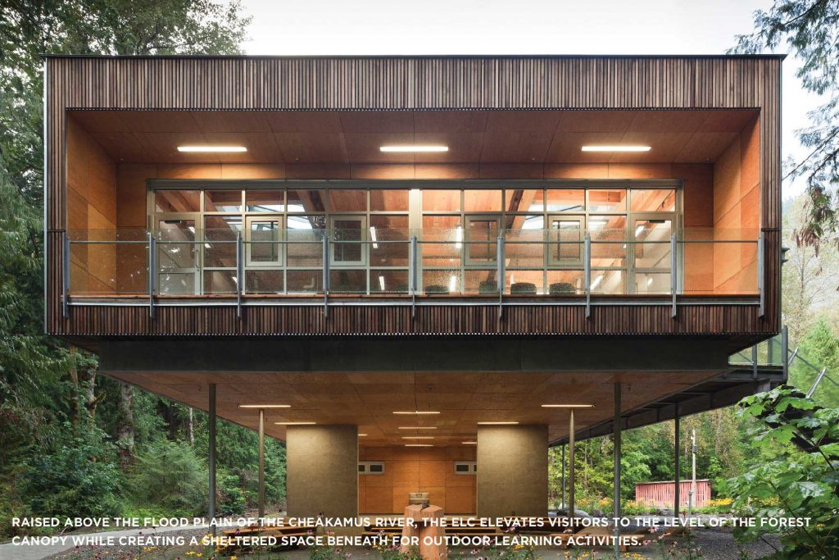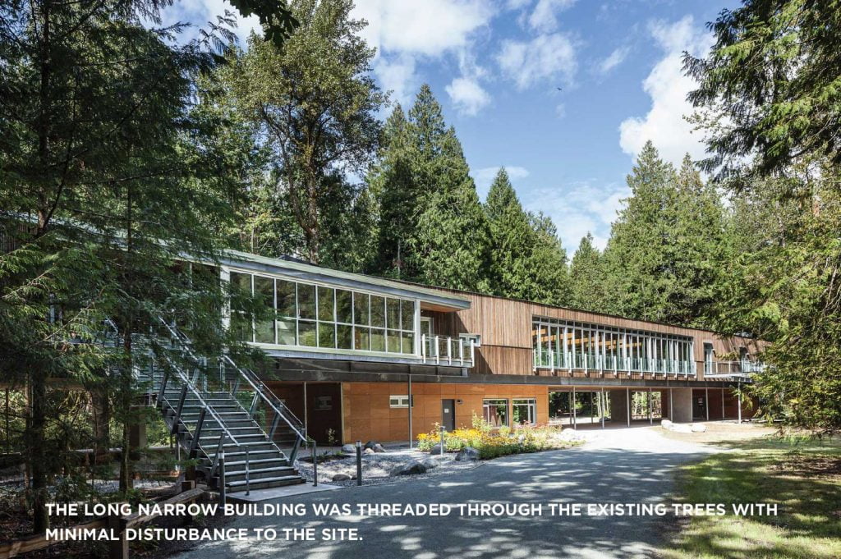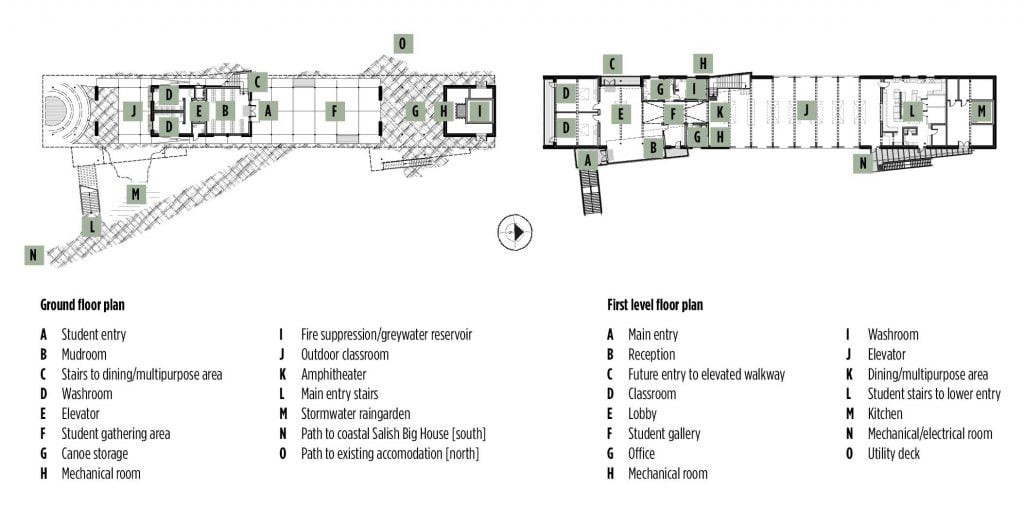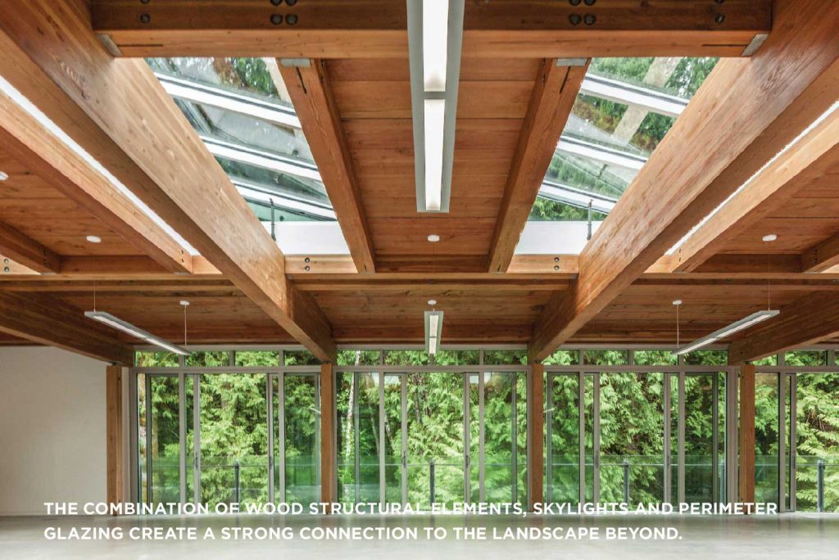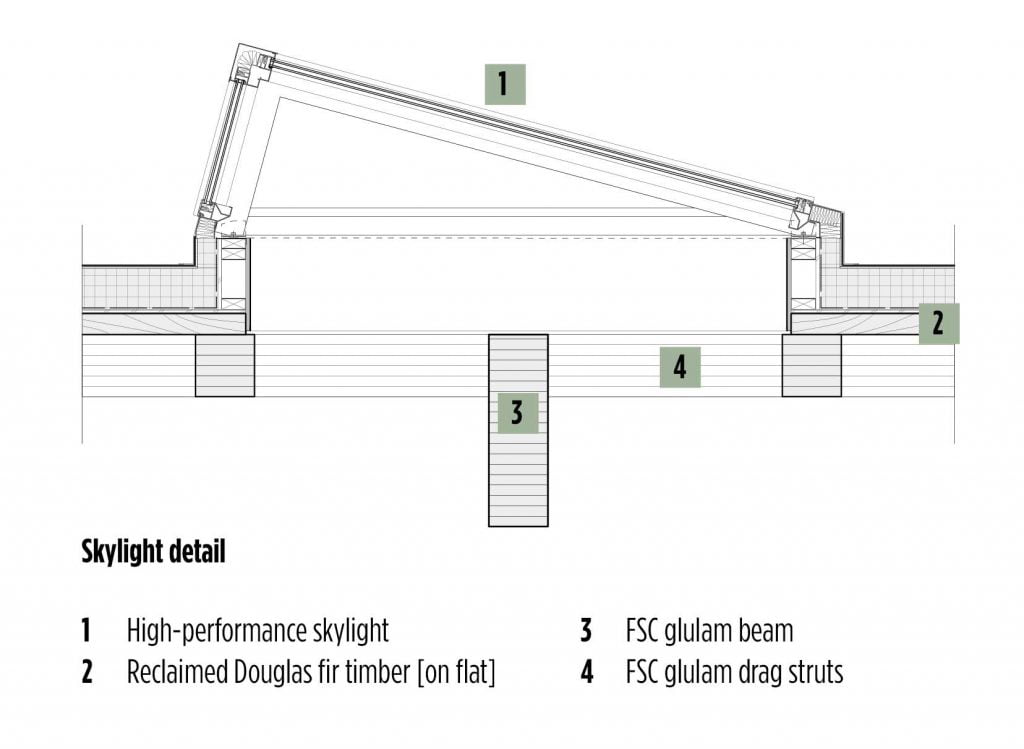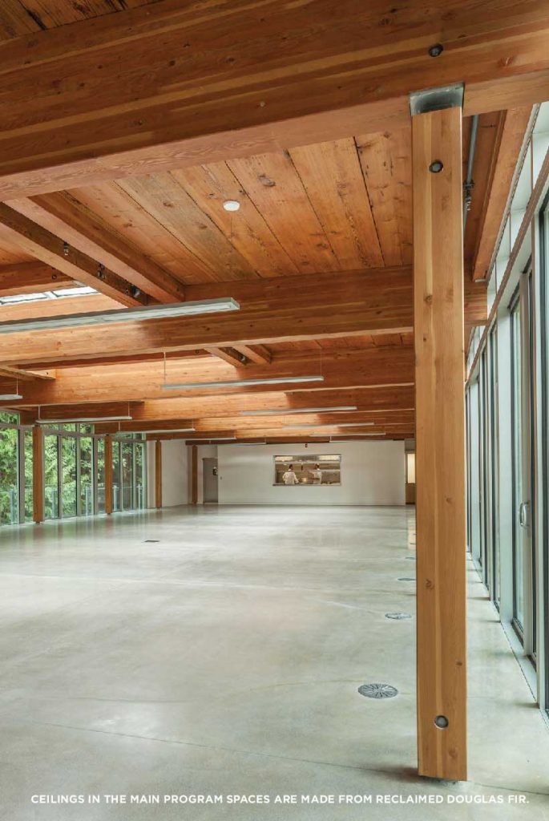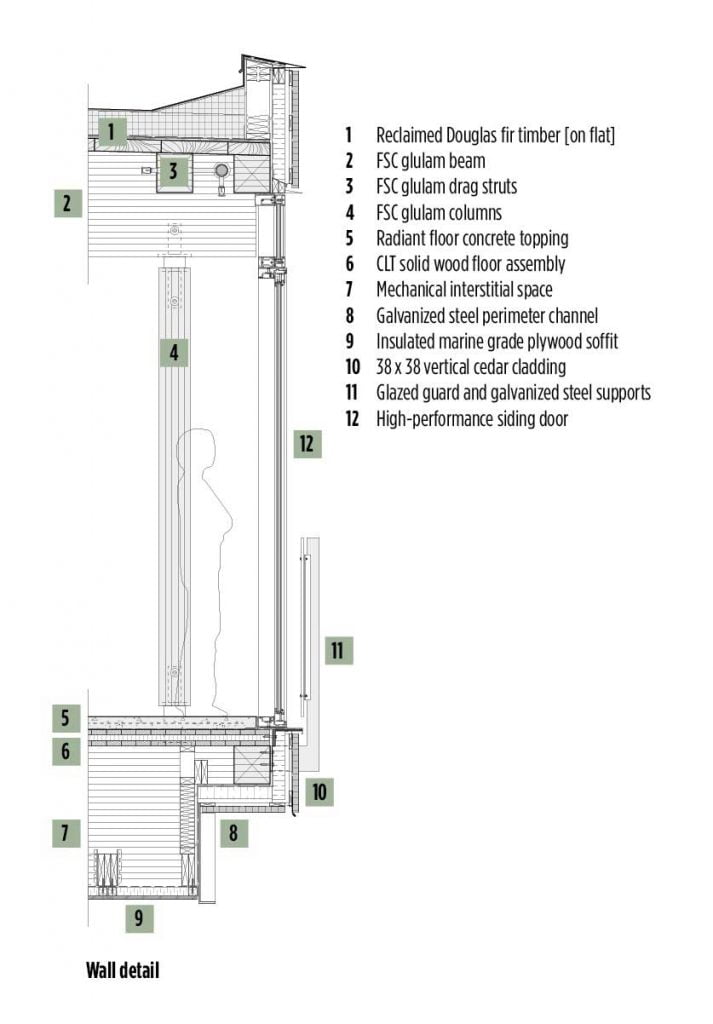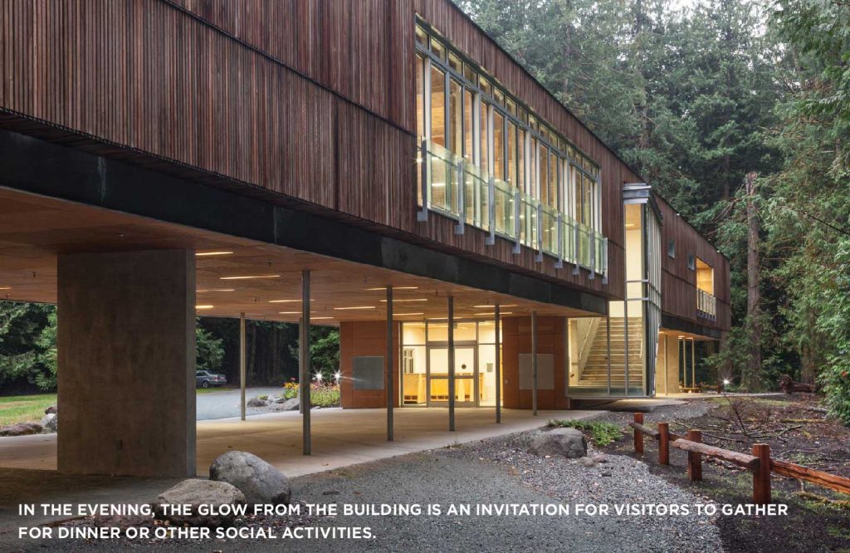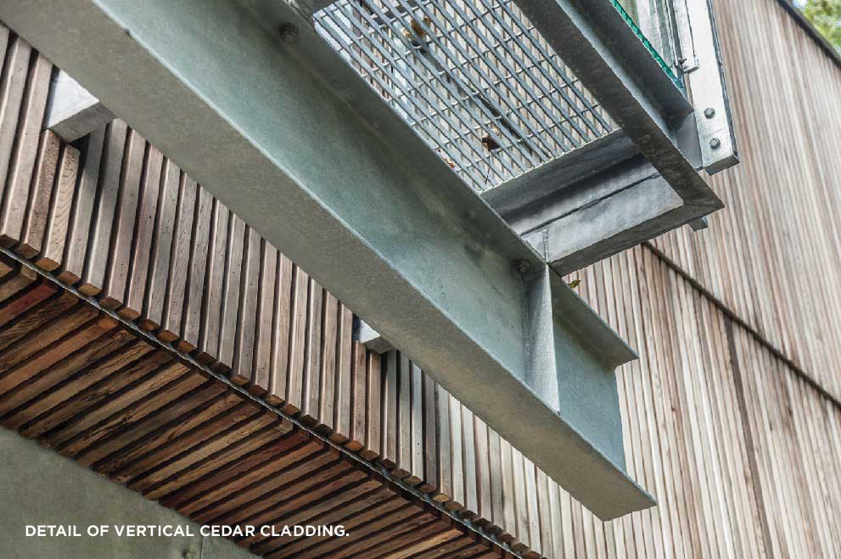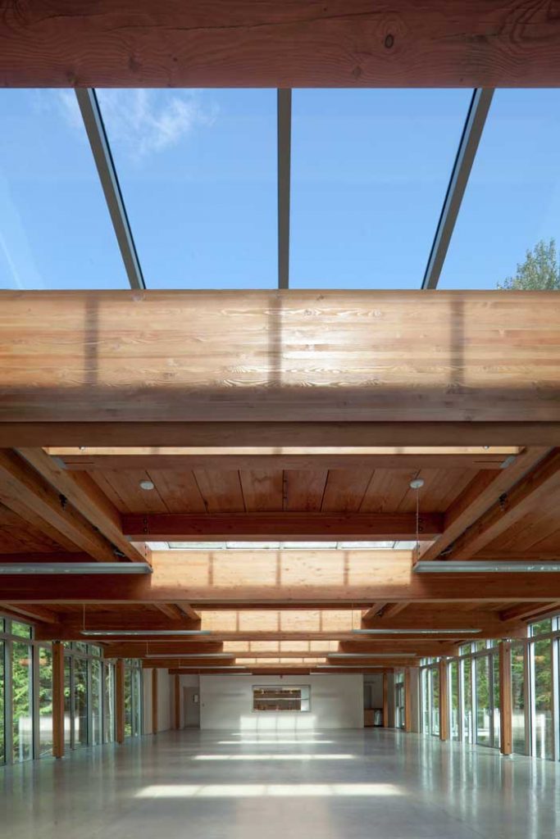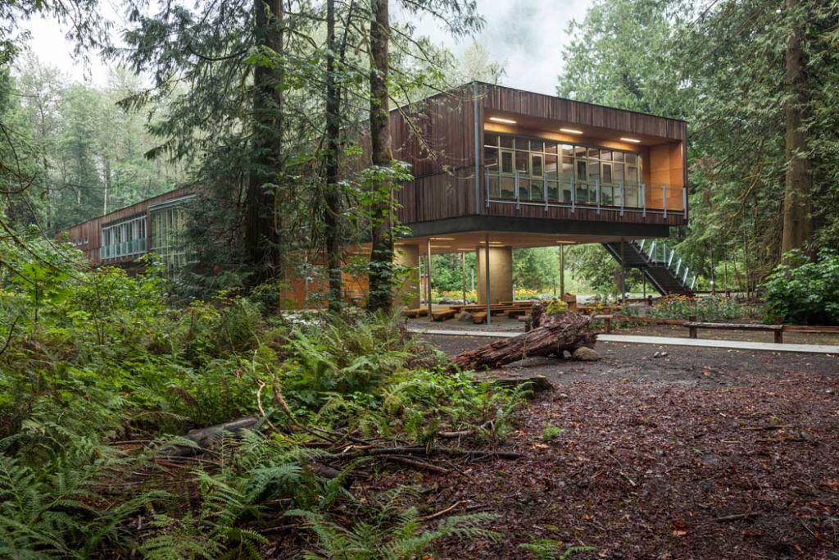 Light footprint provides lessons in environmental stewardship
Light footprint provides lessons in environmental stewardship
From its 175 hectare rural campus 85km north of Vancouver BC, the North Vancouver Outdoor School [NVOS] has offered environmental education programs on behalf of School District 44 for more than 40 years. Every elementary student in the district spends at least a few days at the school, wading alongside spawning salmon, identifying and tasting wild berries, tending to farm animals, observing eagles or immersing themselves in a multitude of other outdoor learning experiences.
By Jim Taggart
Located on the ancestral lands of the Squamish First Nation, adjacent to the Cheakamus River, the programs offered by NVOS [now known as the Cheakamus Centre] draw on Aboriginal practices of environmental stewardship, and traditional knowledge of the area’s rich ecosystems. The site is ecologically diverse, including stands of old growth forest, salmon streams, amphibian ponds and the largest wintering colony of bald eagles in North America.
Completed in 2012, the new Environmental Learning Centre represents the first phase in a master plan designed to regenerate the campus and to remediate the detrimental effects of past interventions that compromised the site’s natural systems. Raised above the 200 year flood plain, the main floor of the building is tucked into the trees, offering visitors unexpected close-up views of the forest canopy, and a sheltered outdoor classroom area beneath.
The 80m long building is constructed on a former road bed, minimizing site disturbance, and is oriented north-south to align with the river and the valley itself. This strategy minimizes the potential impact of flooding, by presenting the narrow face of the building to any oncoming floodwaters. The facility includes a welcome area with a nature gallery and exhibition space, a multi-purpose dining hall, a commercial kitchen, administrative offices, washrooms and two multi-purpose learning spaces.
PROJECT PERFORMANCE
– EnergyEfficiency: The ELC achieved 17 out of a possible 20 LEED credits under Energy and Atmosphere, including a maximum 10 for optimizing energy performance.
– Water Efficiency: The ELC has no municipal water connection and achieved all 5 LEED credits for water efficiency.
– Materials and Resources: The ELC achieved 8 out of a possible 15 LEED credits under Materials and resources, including 1 for recycled materials content, 2 for regional materials content and 2 for the diversion of construction waste.
MATERIALS
– Perimeter steel columns on concrete pods support glulam beams and a floor of cross-laminated timber [CLT] panels, with a glulam post and beam superstructure.
– The ceiling is finished with reclaimed Douglas fir.
– Vertical cedar cladding finished with tinted stain.
– Open loop ground source geothermal system constructed of commercially available components: well pump, HDPE pipe between well and building, brazed plate heat exchangers.
– An air handling unit using 100% outdoor air provides ventilation for the building and incorporates a heat wheel for heat recovery between the outdoor and exhaust air streams.
PROJECT CREDITS
CLIENT School District 44, North Vancouver
ARCHITECT McFarland Marceau Architects Ltd.
STRUCTURAL ENGINEER Equilibrium Consulting Inc.
MECHANICAL/ELECTRICAL ENGINEER Stantec
LANDSCAPE ARCHITECT Maruyama Associates
CIVIL ENGINEER Kerr Wood Leidel Associates
ENERGY CONSULTANT EnerSys Analytics
LEED COORDINATION McFarland Marceau Architects
ENVIRONMENTAL ADVISOR Cascade Environmental
GENERAL CONTRACTOR D.G.S. Construction
PHOTOS Michael Elkin

