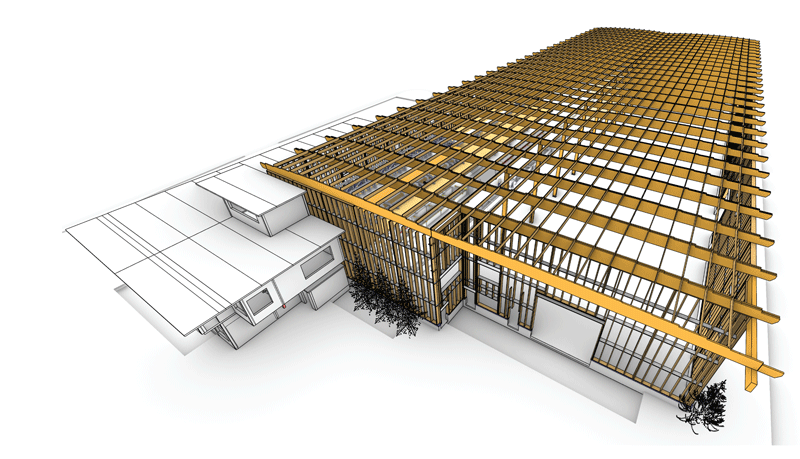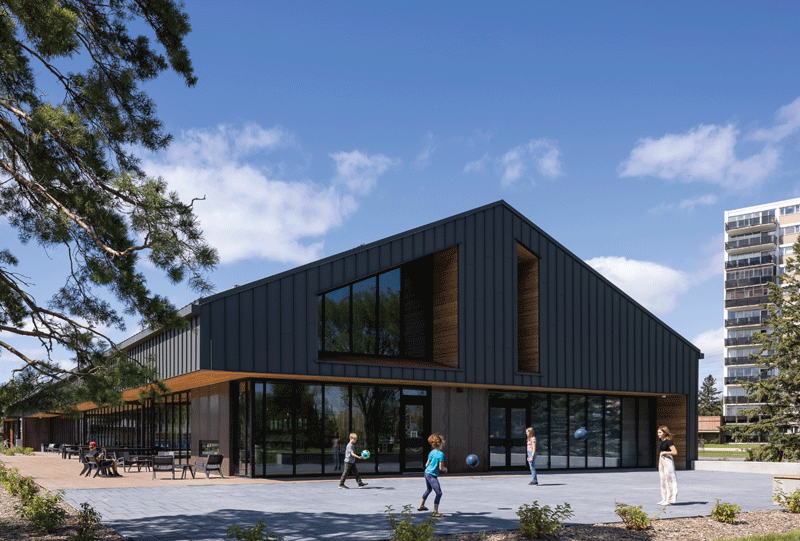Reclaiming the value held in buildings

By Brenda Martens
Design for Disassembly and Adaptability (DfD/A) is an approach that facilitates dismantling a product or building at its end-of-use, enabling the recovery of components and materials intact, to facilitate their use in subsequent applications, including complete reassembly. The goal of DfD/A is to keep materials in their highest use for as long as possible.
Historical Highlights
The concept of DfD/A in permanent buildings isn’t new. Indeed, there were industrious (and perhaps morally suspect) parishioners in the 1500’s in Appenzell, a canton in the Swiss Confederacy, constructing homes on their lots, taking advantage of the free lumber from the church-owned forests offered to the congregation for this purpose, then disassembling these houses to sell to others, to be relocated and reassembled on a new site.
Even earlier, in Japan, techniques for carpentry (Miyadaiku) allowed for the removal and replacement of the wooden elements of construction. The dismantling, repairing or replacing, and reassembling of the timber parts has resulted in some wooden temples standing for centuries, largely replaced in place. The Hōryū-ji temple, over 1,300 years old, is the oldest standing wooden structure. After many restorations, only roughly a fifth of the original materials remain.
Canadian Context
Closer to home and our own time, the C.K. Choi Building at UBC (’96) is a striking early and influential project that demonstrated circular design principles. Under the direction of architects Joanne Perdue and Eva Matsuzaki and structural engineers Diana Klein and Gilbert Raynard, the project aspired to, and succeeded in incorporating salvaged heavy timber from the Armoury Building next door that was slated for demolition.
The Armoury, built in 1941 and used for military training in World War II, was repurposed after the war by UBC for registration, sessional examinations, graduation ceremonies and other assemblies but no longer fit with campus master plans. It provided approximately two thirds of the CK Choi’s structure, but only after the structural engineers had regraded all of the salvaged timber appropriate to its future use, with the knowledge of where it would be used in the new building, overruling the lumber grader’s previous conservative grading.
Brenda Martens, OBC, B.Sc., LEED FellowBCIT faculty and developer of the Applied Circular Economy: Zero Waste Buildings microcredential. with courses on Design for Disassembly, Deconstruction Management and Construction Material Flows. www.bcit.ca/ZeroWasteBuildings
- SUBSCRIBE TO THE DIGITAL OR PRINT ISSUE OF SABMAGAZINE FOR THE FULL VERSION OF THIS ARTICLE.



