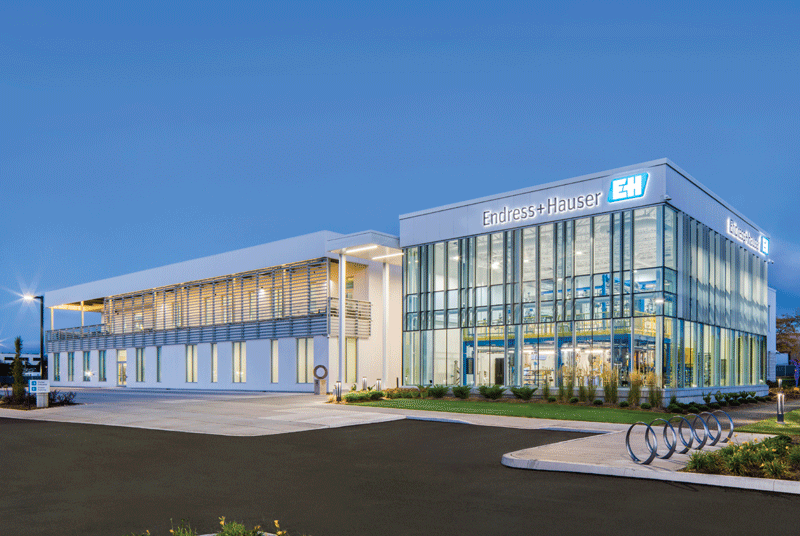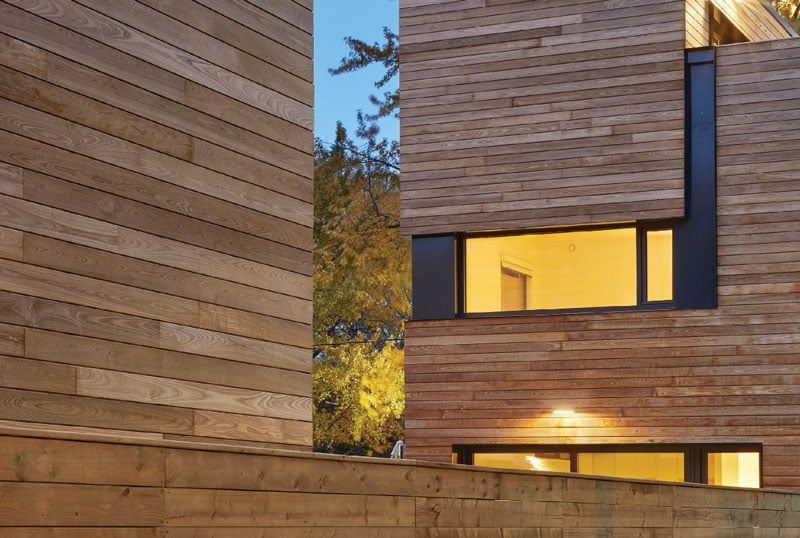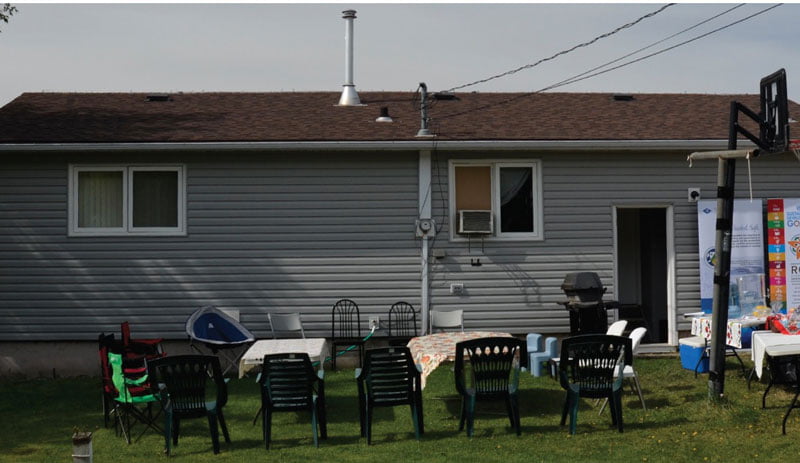təməsew̓txʷ Aquatic and Community Centre
Challenging building type achieves double certification,
and pursuing LEED Gold
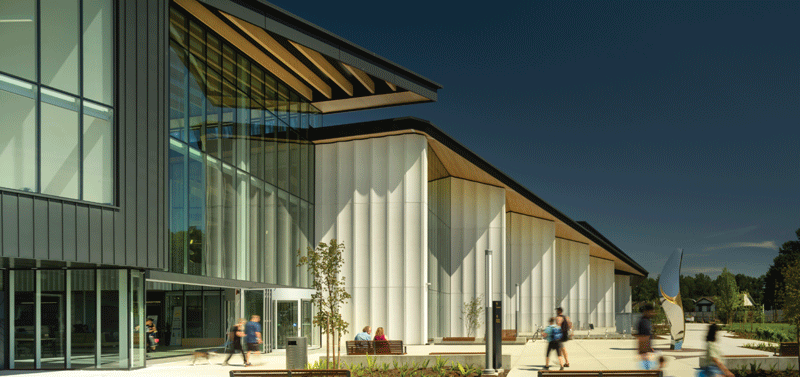
By Paul Fast
Completed in 2024, this 10,684 sq.m combined aquatic and community centre in New Westminster, BC is Canada’s first completed all-electric facility to achieve the Canada Green Building Council’s (CAGBC) Zero Carbon Building Design standard, a significant accomplishment for a building typology that has traditionally been one of the largest greenhouse gas emitters for many local governments.
The name təməsew̓txʷ is derived from hən̓q̓əmin̓əm̓ (the local Indigenous language) and means “Sea Otter House”. Reflecting this Indigenous identity reflecting this indigenous identity, the building is woven into the landscape with a dramatic unifying roof and aims to be the heart and soul of the community and a place for all to connect. The building makes a strong civic statement being sensitive to the natural environment and human-scale experience.
Sustainable design strategies and process
Pools are one of the most energy-intensive building types. To successfully minimize energy use, the design strategy for təməsew̓txʷ applies a passive approach first, considering not only how the architecture can respond to specific site conditions for efficiency and comfort, but how operational conditions, strategies, and expectations inform the design. Reducing demand first, followed by optimizing active systems, ensures a low impact result.
To meet the stringent leed v4 and Zero Carbon Building (zcb) requirements, a range of strategies were implemented to reduce energy consumption and greenhouse gas emissions.
The building's compact massing and form factor were shaped by site conditions, with the existing facility required to remain operational during construction, and the need to avoid critical infrastructure running through the site.
Although these constraints limited the optimization of the form, the design still significantly contributes to overall performance. The building features a wide southern section housing the main natatorium, which gradually narrows and steps toward the north, where the gymnasium and multipurpose spaces are located. This design also creates unique outdoor spaces.
The building orientation and program overlay were optimized for energy efficiency, with primary glazing along the south façade and carefully angled overhangs and roof slopes for solar shading and photovoltaic (pv) panel efficiency. The envelope design addresses thermal bridging and emphasizes airtightness, while large overhangs provide shading on the south, east, and west facades. The stepping nature of the façade further enhances vertical shading along the south-west elevation.
Natural ventilation is a key feature, with substantial portions of the envelope designed to open, allowing fresh air into the main gymnasium and creating indoor/outdoor play spaces. The facility also maximizes daylight through large openings and clerestories, reducing the need for artificial lighting. Triple-glazed clerestories above the lap pool ensure abundant natural light, enhancing the space's ambiance.
Operating energy
Heat recovery ventilators (hrvs) capture waste heat from energy-intensive pool systems. The electric-based mechanical system, supported by heat pumps and back-up electric boilers, significantly reduces carbon emissions. The heat-pump system is supported by back-up electric boilers to help reheat pool water when it's drained and refilled a few times a year (a very energy intensive process).
The leisure pool and the 50m lap pool are separated by a glass wall to maintain different air and water temperatures, optimizing energy efficiency and user comfort. This design creates two distinct comfort zones: a warmer area for leisure activities and a cooler environment for high-performance swimming, addressing the discomfort of cold temperatures often noted in other aquatic facilities without this separation.
In compliance with zcb, 5% of the required annual operating energy for the building is generated on site via photovoltaics installed on the roof. Special emphasis was placed on reducing the energy demand of the building, carefully optimizing the system for maximum efficiency.
Water quality
In a first for North America, the təməsew̓txʷ gravity-fed InBlue pool filtration and disinfection system is expected to have a significant impact on patron experience, as well as minimizing pump energy consumption by almost 50% and improving air and water quality.
InBlue uses a drum filter system which has lower water consumption and lower energy requirements. Based on monthly usage since its opening, the filtration system alone is on track to reduce energy costs annually by over $100,000. The biggest benefit from this system is the reduced levels of required chlorine, leading to much better water and air quality for swimmers. Initial results show that the system produces air and water quality far exceeding the standards set out by the Health Act.
Paul fast architect aibc, mraic, principal in charge, hcma architecture + design.
CertainTeed supplied Type X Drywall Panel, M2Tech Gypsum Board, M2Tech Shaftliner.
- SUBSCRIBE TO THE DIGITAL OR PRINT ISSUE OF SABMAGAZINE FOR THE FULL VERSION OF THIS ARTICLE.
Albert Campbell Library Renovation/Modernization
Reno reimagines potential to connect with people
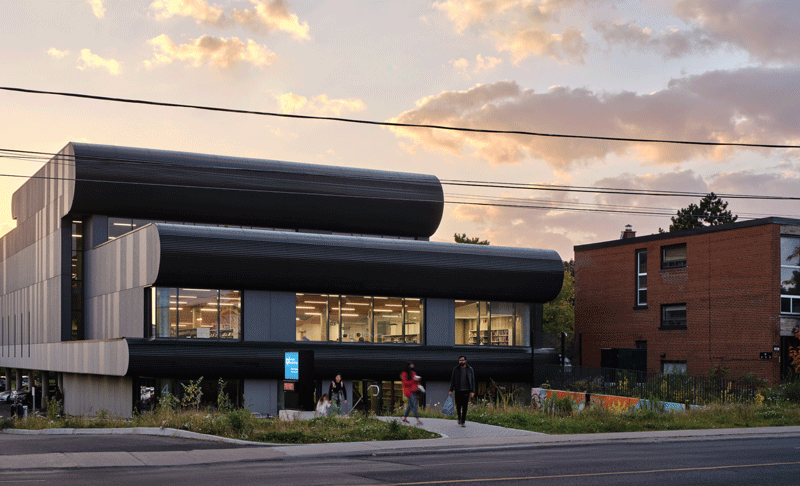
By Brock James
The Albert Campbell Branch Library opened its doors in 1971 to serve Scarborough’s diverse community. In this rapidly growing Toronto suburb, the brutalist building stood as a beacon to the community. But after five decades, the Toronto Public Library (TPL) recognized the need for upgrades to meet contemporary needs. Working with LGA Architectural Partners, TPL sought to reimagine Albert Campbell as a more welcoming hub that brings people together and is connected to the community.
Originally, TPL believed that an expansion or a replacement would be necessary. However, our careful analysis revealed that 25% of the back-of-house space could be repurposed for public use by unlocking and reconnecting the buried first floor. This approach has enabled TPL to satisfy many of its wider visionary objectives such as sustainability and placemaking.
We began by relocating the main entrance from the second to the first floor. Previously, visitors accessed the building via an upward ramp, which created a dark and underutilized ground level. By carefully reshaping the land downward to follow the natural topography of the site, we redirected the library’s main entrance to the first floor. With new windows, the entry is now intimately connected to the front landscape.
On the second level, we cut a new floor opening above the entry and removed walls, allowing visitors to experience horizontal and vertical views into the entire branch while new east and west-facing windows draw in both daylight and verdant community views. A new elevator, painted red as a nod to the previous colour scheme, visually orients visitors while providing barrier-free access to all areas of the building, particularly to the previously limited-access subterranean community room, and the rooftop terrace.
Beyond achieving TPL’s objective to improve accessibility, the renovation was an opportunity for us to rethink the library’s programming and create a series of more contemporary spaces that would increase the community’s engagement with their local branch. Some of these new spaces include a Digital Innovation Hub, a recording studio, a room that accommodates Indigenous smudging, an outdoor roof terrace, group study rooms, medium and large multi-purpose rooms, a learning centre, and nine all-gender washrooms.
As for the project’s sustainability goals, our decision to reuse and renovate the existing concrete structure was the single most important step in limiting the project’s potential carbon footprint. Through the renovation, though, a number of other strategies were also applied to improve the building’s performance and bring it up to today’s standards.
Re-cladding the building’s exterior, for example, was one of these strategies. The exterior envelope was previously comprised of two wythes of concrete block with minimal insulation and no air or vapour barriers. To remedy this issue, we covered the existing block with a liquid-applied air/vapour barrier, R-25 insulation and fibre concrete panel cladding.
Project Team
- Architect LGA Architectural Partners
- Indigenous Consultant Trina Moyan, Bell and Bernard LTD
- Landscape Architect Aboud & Associates
- Structural Engineer Blackwell Engineers
- Civil Engineer EMC Group
- Mechanical/Electrical Engineer Enso Systems Inc
- Contractor Pre-Eng Contracting
- Photos LGA Architectural Partners
Brock James, OAA, FRAIC is Partner at LGA and Partner-in-Charge on the project.
- SUBSCRIBE TO THE DIGITAL OR PRINT ISSUE OF SABMAGAZINE FOR THE FULL VERSION OF THIS ARTICLE.
Ecole du Zenith
New school a harmonious fusion of education and nature
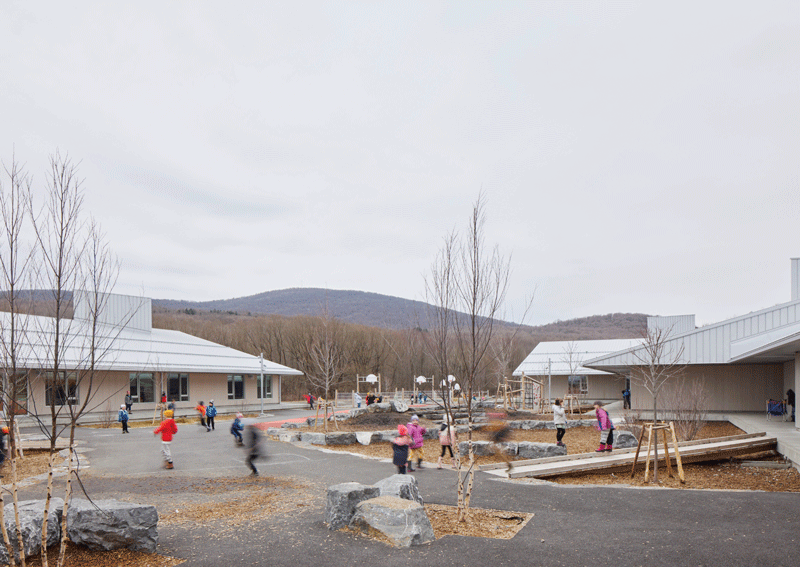
In partnership with Leclerc Architects, Montreal-based Pelletier de Fontenay has recently completed École du Zénith in Schefford, QC, a project resulting from a series of competitions launched by Lab-École in 2019. Being the first school architecture competition since the 1960s, this major project marks a turning point in Quebec’s educational landscape, renewing the program, organization, and way of building elementary schools in the province.
In partnership with Leclerc Architects, Montreal-based Pelletier de Fontenay has recently completed École du Zénith in Schefford, QC, a project resulting from a series of competitions launched by Lab-École in 2019. Being the first school architecture competition since the 1960s, this major project marks a turning point in Quebec’s educational landscape, renewing the program, organization, and way of building elementary schools in the province.
Project Credits
- Client Centre de Service Scolaire Val-des-Cerfs
- Architects Pelletier de Fontenay + Leclerc
- Landscape Architect Fauteux et associés in
- collaboration with agence Relief Design
- Structural Engineer Lateral Conseil
- Civil engineer Gravitaire
- Electrical and Mechanical Engineer BPA
- PhotoS James Brittain
Edited by Jim Taggart from text supplied by the project team.
- SUBSCRIBE TO THE DIGITAL OR PRINT ISSUE OF SABMAGAZINE FOR THE FULL VERSION OF THIS ARTICLE.
Interview with Michael Sugar

Starting on the path to zero
The Canada Green Building Council recently hired a new Director of Zero Carbon Buildings. Michael Sugar comes to the Council from the energy sector, with a background in clean energy and energy efficiency. Michael is heading up the Zero Carbon program at CAGBC, which includes the standards, as well as initiatives to help accelerate Canada’s shift toward zero carbon buildings and retrofits.
You recently joined CAGBC as Director of Zero Carbon buildings. What’s your mandate in this role?
As an industry-driven organization, we’re focused on helping provide solutions that enable market transformation through carbon reductions. It’s a big task, which requires Canada’s building sector aligning to global targets that include 40 percent embodied carbon reduction and complete elimination of operational carbon in new construction by 2030 – not to mention aggressively decarbonizing existing buildings.
My job is to help provide support for the sector. That’s why our Zero Carbon Building Standards were designed to provide a pathway that’s flexible, simple and works for most building types and all geographies yet can still result in achieving zero.
You’ve seen a sharp increase in registrations for ZCB certification – what’s driving that?
This year we saw a significant increase in adoption of the Zero Carbon Building Standards. In fact, we doubled the annual number of ZCB-Design certifications and tripled the annual number of ZCB-Performance certifications.
A few things are driving this shift. First, the adoption of ESG targets as a means of tracking and measuring the success of sustainability investments. Second, the rising risk posed by climate change and rising carbon costs which requires the real estate sector to future-proof investments by ensuring they are clean-energy and low-carbon ready. Access to sustainable financing products is also helping.
What role will architects play in the transition to zero carbon buildings?
Architects are integral to the shift to zero carbon buildings. Decisions made at the design stage significantly impact a project’s ability to cut operational and especially embodied carbon. Finding innovative, creative and marketable solutions will help shift zero carbon buildings and retrofits from niche to norm.
How do CAGBC’s ZCB-Design and ZCB-Performance define Transition Planning guidance? Why is it important?
To reach our climate targets, we need to start decarbonizing buildings today. But decarbonization is a process, and transition planning is something that can be done today, for every building. A Transition Plan is a costed, strategic plan that outlines how a building will adapt over time to remove combustion from building operations.
CAGBC is working with our technical committees to build out the tools and supports the building sector needs to advance transition plans and start on the journey towards zero carbon. Our goal is to remove barriers and encourage building owners to take this first step with us.
Residential (Large) Award
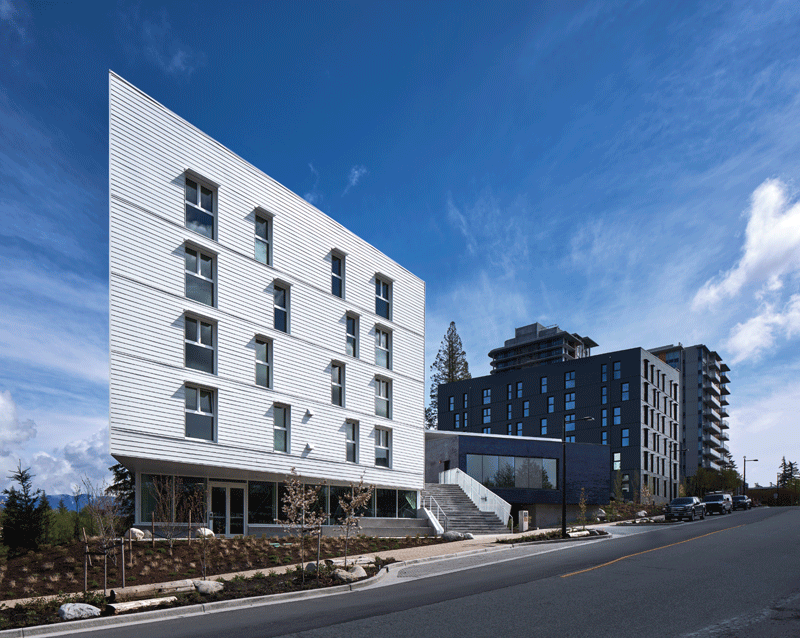
SFU Affordable Housing, Burnaby, BC
Jury Comment: “Providing much needed affordable accommodation for previously under-served sectors of the student population, this project is notable for its strong community focus, the multiple opportunities it creates for interaction between residents, and its strong connection with nature. Attention to detail and comprehensive data supported impressive energy performance.”
Simon Fraser University (SFU) Affordable Housing is a high-performance, community-oriented housing project that strives to promote connection—people to one another, students to university, residents to neighbourhood, and everyone to nature.
Located near a daycare and elementary school in the UniverCity neighbourhood at SFU’s Burnaby campus, the project provides 90 below-market student rental apartments that prioritize underserved communities with accessible, adaptable, and family-oriented housing—demographics with modest incomes and limited access to transportation, amenities, and community support.
Consisting of two wood-frame buildings of four and six storeys on top of a single-storey parkade, the residences are supported by a blend of amenities to cultivate community connections including a courtyard and playground, multipurpose pavilion, shared laundries and study rooms, and a bicycle workshop to support active transportation.
Utilizing simple massing with a high-performance envelope and rigorous attention to detailing along with PHPP and THERM modelling, the project surpassed Step 4 of the BC Energy Step Code and was recognized as a Clean Net-Zero Energy Ready award winner. Completed in 2022 on a conventional wood-frame construction budget, the project continues to be leveraged as a case study for local industry and academia in the design and construction of high-performance buildings.
The project started with a complex site and client challenge to deliver Passive House performance on a conventional construction budget while prioritizing community and occupant well-being. Certification was an initial goal, but was relatively new to the market when the project was initiated in 2014, leading to disproportionately large cost premiums and constraints.
Project Credits
- Architect Local Practice Architecture + Design
- Project Manager JLL
- Owner/Developer SFU Community Trust
- General Contractor Peak Construction Group
- Landscape Architect space2place
- Civil Engineer H.Y. Engineering
- Electrical Engineer and Structural Engineer Associated Engineering
- Mechanical Engineer Rocky Point Engineering
- Fire Protection Mfpe Engineering
- Building Envelope RDH Buiding Science
- Energy Model Tandem Architecture Écologique
- Building Code Jensen Hughes
- Cost & Constructability Heatherbrae Builders
- Photos Latreille Photography
Project Performance
- Energy Intensity 49.82 KWhr/m2/year
- Reduction in Energy Intensity 62% (Based on BCBC – 2012 Energy Step Code Level 2*)
- Water Consumption from municipal source 67,262 litres/occupant/year
- Reduction in Water Consumption 11%
- Construction materials diverted from landfill 66%
SUBSCRIBE TO THE DIGITAL OR PRINT ISSUE OF SABMAGAZINE FOR THE FULL VERSION OF THIS ARTICLE.
Commercial/Industrial (Large) Award
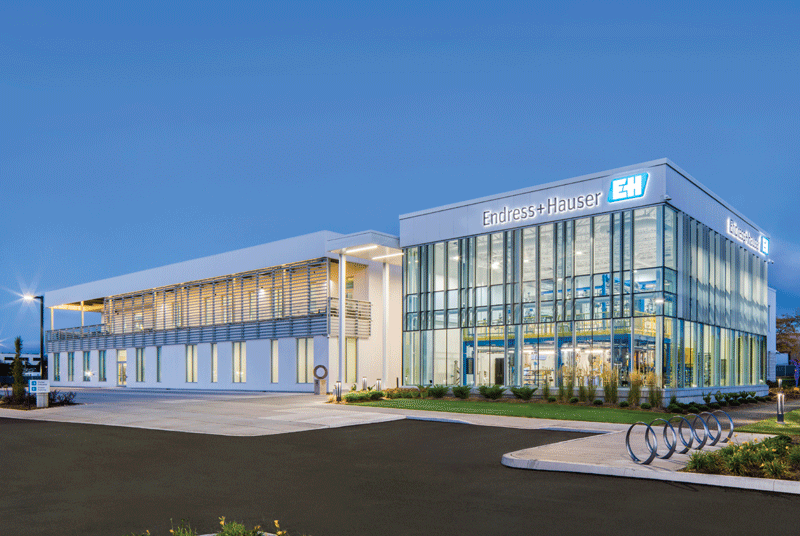
Endress + Hauser Customer Experience Centre – Burlington, ON
Jury Comment: “This project is notable for setting and pursuing high environmental performance goals: achieving net Zero Carbon and awaiting confirmation of LEED Gold certification. The interior addresses the health and wellbeing of employees through its socially focused program organization and brightly lit interior spaces. The positive response has catalyzed broader changes at its parent company in Switzerland.”
The ZCB Certified, LEED Gold pending Endress+Hauser Customer Experience Centre in Burlington was designed as a gift for its employees from the Swiss-owned company. The 4400 sq. m, $24 million environment is a sunlit, open concept space, uniquely tailored for the employees and engaging for visitors who have come to experience its Process Training Unit (PTU) and calibration labs.
The glass enclosed PTU is prominently positioned at the southeast corner, acting as the public face of the building; and offering educational engagement with the leading-edge equipment and systems it contains. The ground floor is home to a program of training spaces, calibration lab, and private employee wellness areas. The second level, accessible by a central stair, is organized into neighbourhoods around an atrium and indoor walking track. The open working environments are each slightly different based on their particular functions. The facility is punctuated with coffee nooks and seating areas to promote impromptu exchanges and casual meetings.
A large exterior patio extends along the southern façade of the second storey, with direct connections to the employee kitchen, office workstations and breakout space. Fitness centres, and exterior walking tracks, compliment the organizational focus on health and wellness.
At the outset of this project, it was clear sustainable leadership was central to the company’s culture and identity. The design team pitched a business case, offering Endress + Hauser a way to exceed its standard commitment to LEED Silver certification.
Project Credits
- Owner/Developer Endress + Hauser
- Architect McCallum Sather
- General Contractor G.S. Wark Construction
- Landscape Architect GSP Group
- Civil Engineer MTE
- Electrical and Structural Engineer WSP
- Mechanical Engineer McCallum Sather
- Commissioning Agent CFMS-West Consulting Inc.
- Other Engineering Service RWDI
- Photos Philip Castleton
Project Performance
- Energy Intensity 73.95 KWhr/m2/year
- Reduction in Energy Intensity 26.05% (Based on NECB 2015)
- Reduction in Water Consumption 33.2%
- Construction materials diverted
- from landfill 76.38%
SUBSCRIBE TO THE DIGITAL OR PRINT ISSUE OF SABMAGAZINE FOR THE FULL VERSION OF THIS ARTICLE.
Interview with Jeff Gold of Nexus Circular LLC
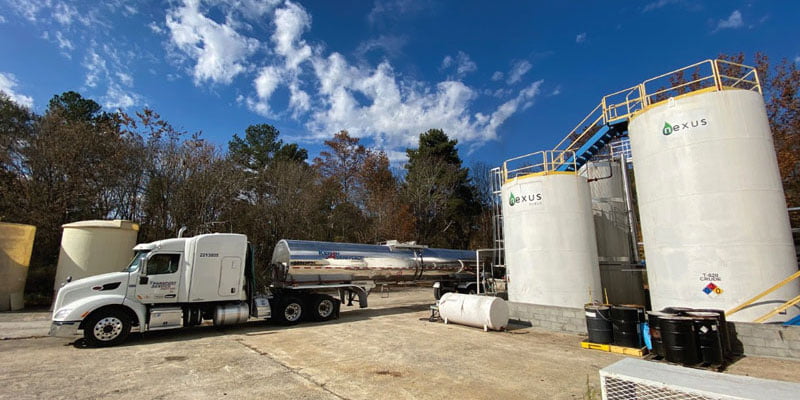
 Jeff Gold is the COO/founder of Nexus, the leading circular waste-plastics solution company based in Atlanta that converts landfill-bound plastics to reusable plastics. nexuscircular.com
Jeff Gold is the COO/founder of Nexus, the leading circular waste-plastics solution company based in Atlanta that converts landfill-bound plastics to reusable plastics. nexuscircular.com
1. What does Nexus do exactly?
Nexus converts waste plastics that are typically bound for a landfill or incineration into chemical feedstocks that are used to create new, virgin plastics. We take the polyethylene, polypropylene, and polystyrene that cannot be economically recycled through mechanical systems and transform them into valuable liquids and waxes that our partners use to create a huge range of new plastic products. Our process is very energy efficient and by directing our output into new plastics versus fuel products that are burned, we sequester the carbon in those plastics and prevent their entry into the environment as harmful greenhouse gases.
2. How does the waste plastics conversion work?
Nexus uses a process known as pyrolysis, or “thermal depolymerization” to transform waste plastic back into its basic molecular forms. This process works by applying heat to the plastic but excluding all oxygen so that instead of burning, the plastic simply liquefies and decomposes into a variety of hydrocarbon molecules. Most plastics are made of long hydrocarbon chains and pyrolysis provides a way to “cut” those chains into smaller pieces that become liquids or waxes once they are cooled. It is these liquids and waxes that can then be used in the industrial systems that make new plastic resins.
3. Is the conversion process truly a ‘closed loop’?
We consider our process to be “closed loop” because all the plastic that goes into the system is converted into a new product that is captured at various points in the system. For example, most of the incoming plastic is converted to liquids and a wax product that is collected and shipped off directly to our off-take partners. The process also produces a flammable gas that we likewise capture and then use to heat the pyrolysis reactors. A fourth product that results from the process is a carbon-black char material that forms in the reactors from small amounts of paper and cardboard that are mixed in with the plastic feedstock and from normal decomposition of plastic when it contacts very hot surfaces. This char is collected and can be used as an asphalt additive. In this way, all the products formed from the plastic feedstock are converted, captured, and used in some way making the process truly closed loop.
4. What have been the challenges you have encountered?
Converting waste plastic at a commercial scale into useful products and doing so economically is very hard.
The principle technical challenges we have encountered revolve primarily around feedstock in terms of collection, contamination, and composition. The challenge has been to create a highly adaptable system that can accept a wide variation of inputs and produce a uniform, consistent, high-quality output. Maintaining reactor performance in the face of a variable feedstock stream has also posed technical challenges around managing heat distribution to yield our desired products while minimizing energy consumption which is why we have taken all the learnings from our first plant and are now applying them to a third- generation design.
Another challenge involves proving that chemical recycling is a viable technology in the fight against plastic pollution. There have been numerous press releases and announcements by groups in the chemical recycling space touting a solution that fails to materialize and when this happens often enough, a perception is created that this is something that does not really work. While there is a lot of progress yet to be made, Nexus has shown that the technology can be effective and that it merits serious consideration.
5. What is the future? How far to do you see an operation like yours going?
We feel very optimistic about the future! We have a team in place that has built an innovative and economic process that addresses the pressing environmental issue of plastic pollution and we have proven that Nexus is one of the few companies that can deliver our product at commercial scale and consistent quality.
Demand for our products is extremely high as many companies work towards satisfying consumer demands to increase the amount of certified recycled content in their products and take positive steps to improve the planet’s environmental quality. Our challenge now is to scale the business at a rate that can keep pace with our customer’s needs, and to that end, we are working very hard to establish new locations both at home and overseas. Given that the use of plastics is expected to continue its upward trend over the next several,Nexus is poised to expand on its industry leadership position and play a major role in combatting plastic pollution for years to come.
SUBSCRIBE TO THE DIGITAL OR PRINT ISSUE OF SABMAGAZINE FOR THE FULL VERSION OF THIS ARTICLE.
Materials selection elevates buildings
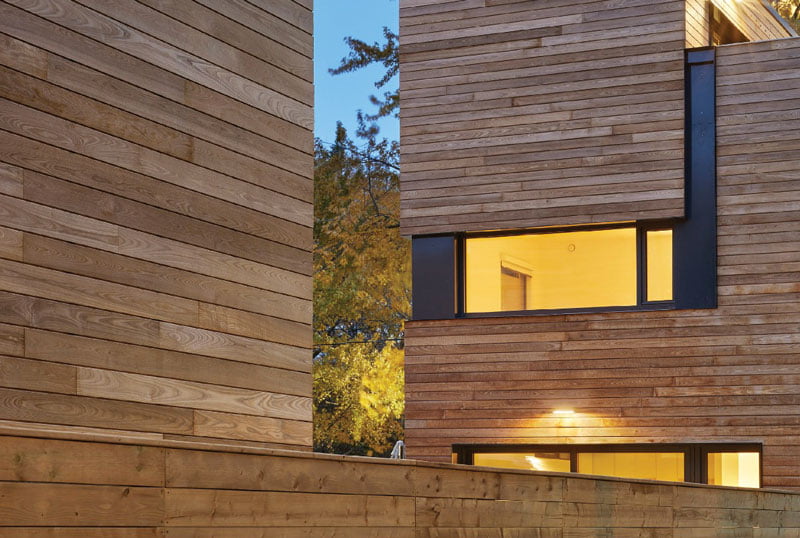
By CaGBC
A healthy building is made of healthy building blocks. Using sustainable materials that comply with building codes today – and those decades in the future – really help a project stand out.
Over the last decade the building sector has been redefined by innovations in building materials and an increased interest for materials transparency. Occupants are concerned about their exposure to the chemical components of the building materials; owners want to understand what materials are present in their building; and designers and architects are no longer content to simply specify a product without understanding the holistic attributes of that product. Where design and budget constraints traditionally determined materials selection, now a growing awareness and interest in sustainability is driving new behaviours.
Increasingly, manufacturers are offering more sustainable, durable, and resilient materials. By pursuing the highest sustainability standards, manufacturers are diversifying their products with greener alternatives to classic building materials. As a result, more project teams are able to earn credits towards certification for rating systems and standards such Leadership in Energy and Environmental Design (LEED®) or CaGBC’s Zero Carbon Building (ZCB) Standard®.
Today, architects and project teams can access detailed information about building materials and products. This allows them to weigh their options against the building’s sustainability goals and keep LEED Building Product Disclosure and Optimization (BPDO) credits in sight. Information like that included in Environmental Product Declarations (EPDs) or Heath Product Declarations (HPDs) provides full disclosure of any potential areas of concern in a product, helping projects limit potential negative impacts on the environment and building occupant health.
SUBSCRIBE TO THE DIGITAL OR PRINT ISSUE OF SABMAGAZINE FOR THE FULL VERSION OF THIS ARTICLE.
A BLANKET OF WARMTH – Star Blanket Cree Nation, SK
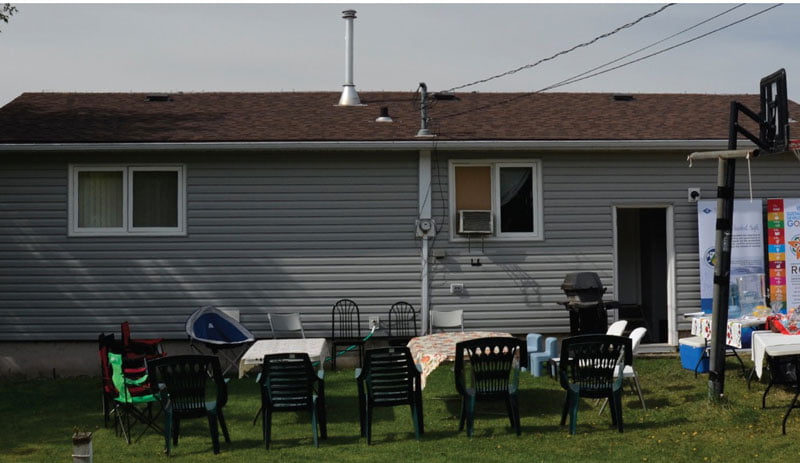
Technical Award
MacPherson Engineering Inc.
Jury Comment: “This simple, affordable and highly transferable design solution to the substandard indoor environmental quality in much of the First Nations housing stock across the country, is notable for its collaborative approach and the inspiration it takes from traditional Aboriginal structures. The transition from forced air to radiant heat brings multiple benefits, with a payback period of less than 10 years.”
To address the mould issue, MacPherson Engineering partnered with universities, industry leaders, psychologists, Knowledge Keepers, engineers, and businesses. The project needed to be affordable, ecofriendly, incorporate Indigenous knowledge, and create positive social values of inclusion, cooperation, and respect.
The project broadened responsible consumption and production with the installation of the hybrid heating system on 75% of the concrete perimeter basement walls.
Aligning with the United Nations goals, the retrofitting of conventional HVAC with a system that was simple to install and operate improved efficiency and sustainability.
After installation, a comparative study was done, proving that radiant heating is a feasible solution to address air quality, thermal comfort, and energy use and humidity problems, performing much better than traditional HVAC systems.
PROJECT CREDITS
- Owner / Developer Star Blanket Cree Nation
- Mechanical Engineer MacPherson Engineering Inc.
- Plumbing and Heating Anaquod Plumbing and Heating
- Construction J McNaughton Construction
- University of Regina Dr Arm Henni & Capstone students
- Photos Aura Lee MacPherson
SUBSCRIBE TO THE DIGITAL OR PRINT ISSUE OF SABMAGAZINE FOR THE FULL VERSION OF THIS ARTICLE.


