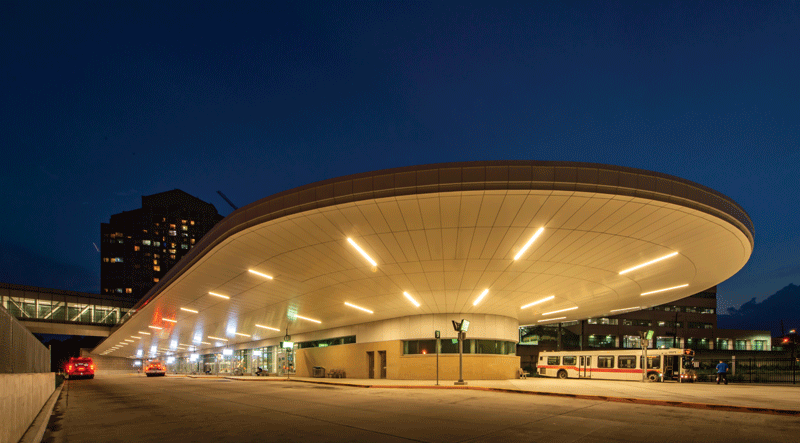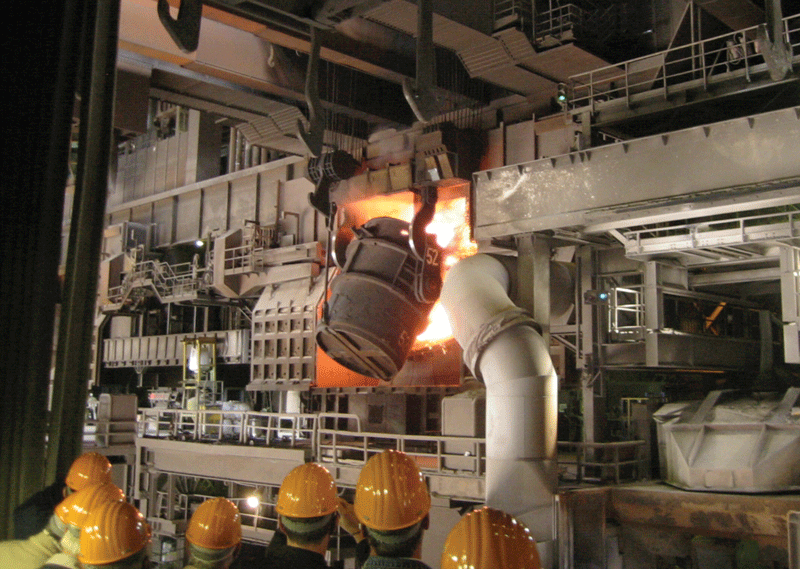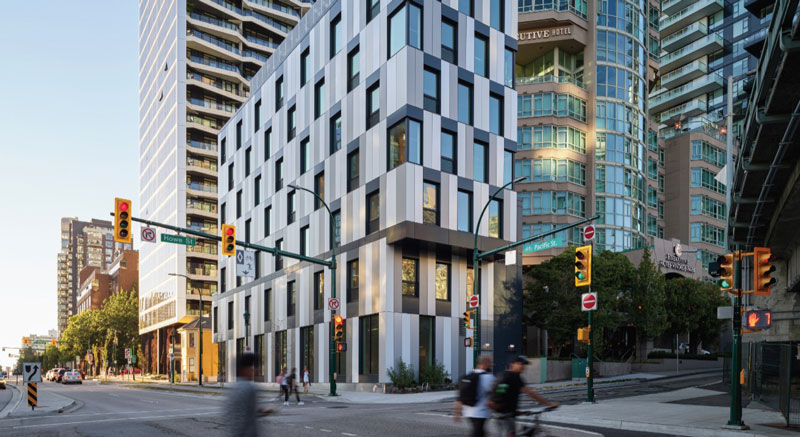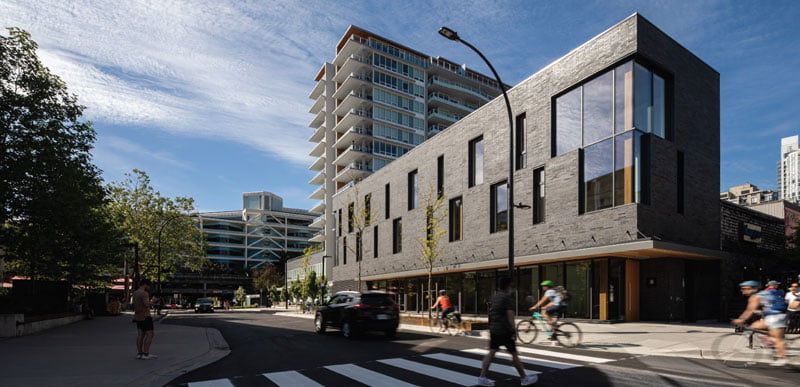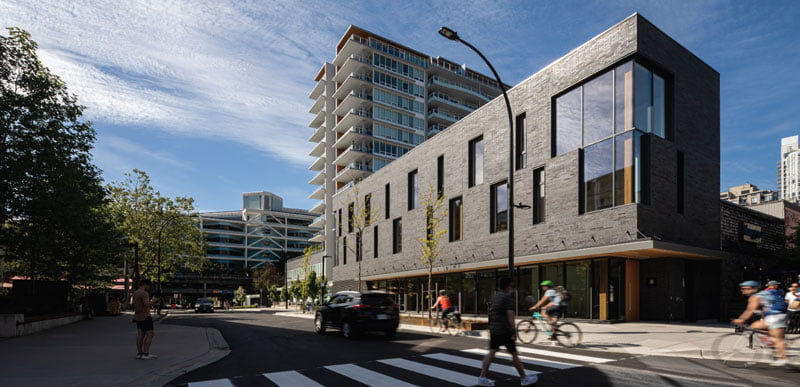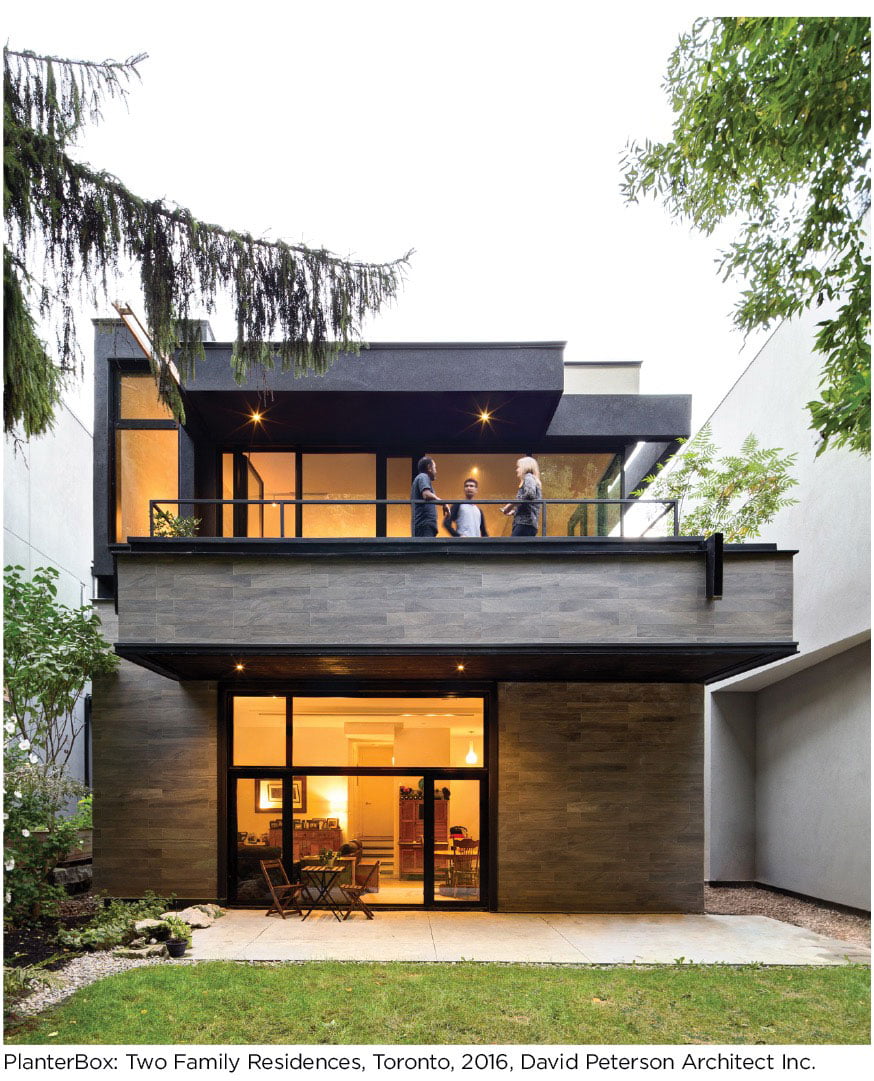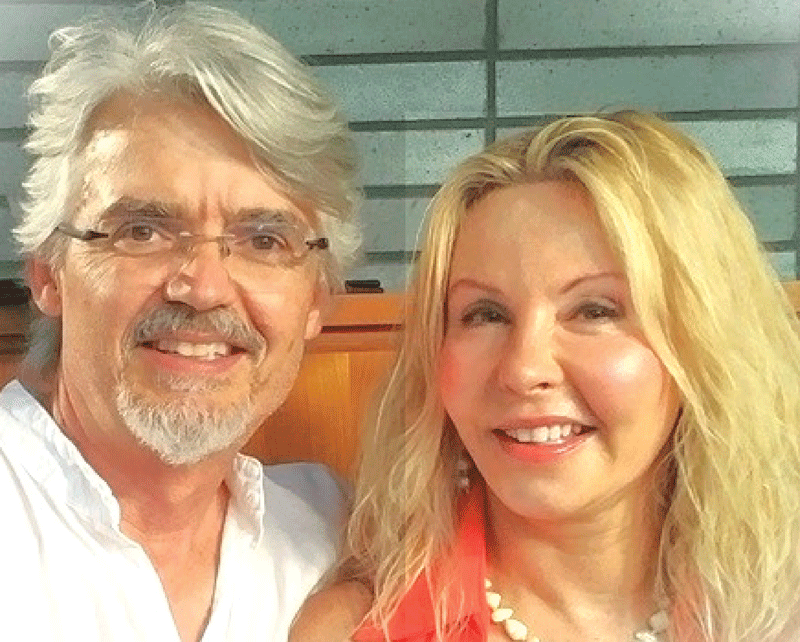
The husband-and-wife team at Greenbilt Homes (greenbilthomes.ca) have turned their attention to FlexPlex® – their multiplex building that easily flexes from duplex, triplex, fourplex to single-family. This is a new venture for this 15-year-old Passive House company. Traditionally, Greenbilt has been a custom home builder working with both modular and conventional technology.
1. How did you get the idea for FlexPlex
We started ruminating about multiplexes when our kids were teenagers as a way that they could generate the rental income to afford to own a place. But we wanted them to have the option to enlarge their personal area by removing space from the rental area. Eventually, we came up with a “FlexPlex” prototype. We decided to build a duplex version for ourselves as both our retirement home, and as a retirement income generator. Our FlexPlex could also turn into a single-family multigenerational home if the “kids” have kids and want to live with “Mom and Dad”. We’re waiting!
2. How did you develop a flexible design and how does it work?
We designed a four 2-bedroom apartment building. Then we stress-tested the building infrastructure by seeing how it would work in a duplex, and a single-family home. We also focused on the aspects of each configuration that make it work and adjusted the design accordingly. There are so many ways the building can flex from one configuration to another, so we’ll give you one example.
If we wanted to turn the upper duplex into two 2-bedroom apartments:
Floor 1: use hidden infrastructure to add an extra bathroom, and in-suite laundry; frame two interior walls and open up a hidden doorway in an existing wall; and move one door.
Floor 2: use hidden infrastructure to add a kitchen; move one door.
3. How can owners benefit from FlexPlex features?
Many buildings become functionally obsolete because they were designed with a single purpose. For example, office buildings with large floorplates likely can’t be adapted to another use. Because of the floorplate and the infrastructure, renovation to change the FlexPlex are quick and easy.
As the FlexPlex can have up to eight bed/bath combinations and four kitchen/food prep areas, there’s a lot of optionality in the design. This building could have multiple configurations as a residence. In addition, it could be a small institutional or hospitality building.
4. It seems unusual to copyright a construction process.
Why did you do that?
We wanted to protect our IP. But regardless of the legalities, now that we have given SABMag the drawings of the four-unit design, our secrets are out. Perhaps a better question is “why are you sharing this proprietary information?” We are getting toward the end of our careers, and we decided to try to inspire others in sustainable design to keep pushing forward with new ideas. We feel that it’s socially imperative for more innovation to occur to densify sustainably and affordably. We won’t maintain social cohesion if new housing sells at $1,600 per square foot.


