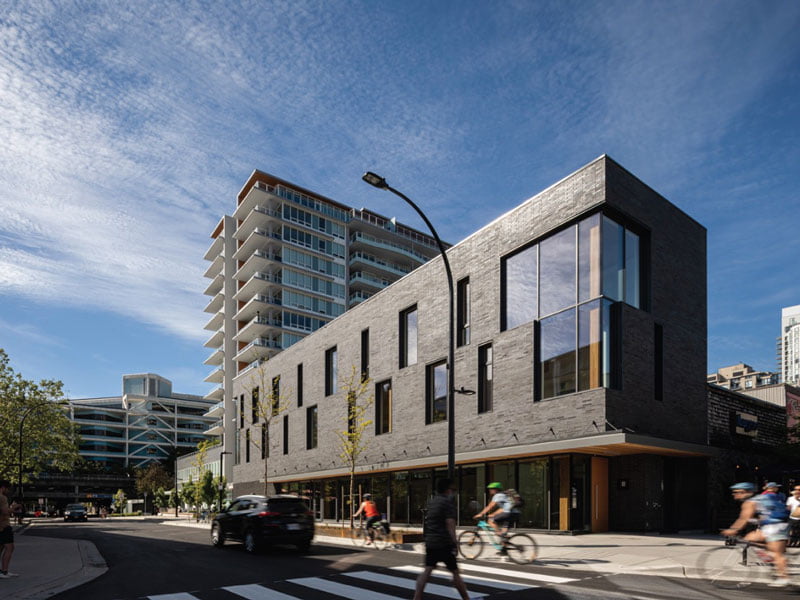
North Vancouver, BC
Commercial/Industrial (Small) Award
Jury Comment: This project is remarkable for its clarity of conception and program organization, as well as its effective utilization of a constrained site and positive contribution to the public realm. Its innovative prefabricated mass timber party wall sets a precedent, achieving Passive House certification on a zero-lot line infill site.
This is a small restaurant and office infill project in the Lower Lonsdale district of North Vancouver, originally an area of waterfront warehouses and marine service facilities, the neighbourhood has been transformed over time to a high density, mixed-use community centred on the Lonsdale Quay Market and Seabus Terminal. The consolidation of land required by the introduction of higher density zoning had left lots like this exceptionally difficult to develop.
The long-time owner of the site was eager to create a high-performance, environmentally responsible building that would set an example for others to follow.
A waiver of the on-site parking requirement made it possible to design a three-storey building, with a ground floor restaurant and two storeys of offices above, however, the 92% site coverage eliminated the possibility of an on-site staging area for materials and equipment, typically required for site construction.
The decision was made to design a prefabricated mass timber structure to Passive House standards, with structure and envelope components (including a PH-compliant zero lot line party wall) delivered by truck and assembled on site. The design, detailing and construction sequence were optimized using an integrated design process and virtual construction modelling software.
The north wall abutting the adjacent property comprises full-height CLT panels with exterior insulation and metal cladding fastened with Cascadia clips to reduce thermal bridging.
Project Credits
- Owner Babco Equities Ltd
- Architect Hemsworth Architecture
- Structural Engineer Equilibrium Consulting Inc.
- Mechanical / Electrical Engineer MCW Consultants Ltd.
- Civil Engineer Vector Engineering Services Ltd.
- Geotechnical GVH Consulting Ltd.
- Building Code Consultant LMDG
- Passive House consultant Peel Passive
- House Consulting Ltd.
- Landscape Architect Prospect & Refuge
- General Contractor Naikoon Contracting Ltd.
- Photos Ema Peter
SUBSCRIBE TO THE DIGITAL OR PRINT ISSUE OF SABMAGAZINE FOR THE FULL VERSION OF THIS ARTICLE.
