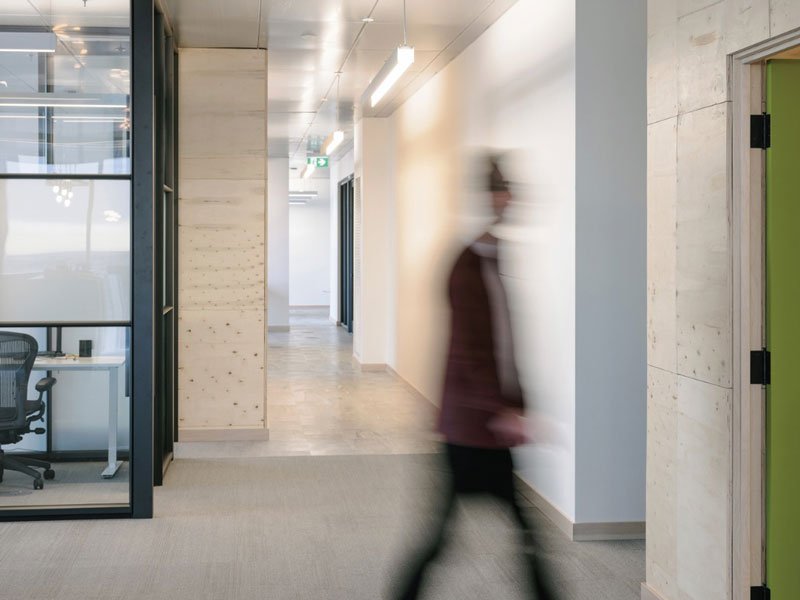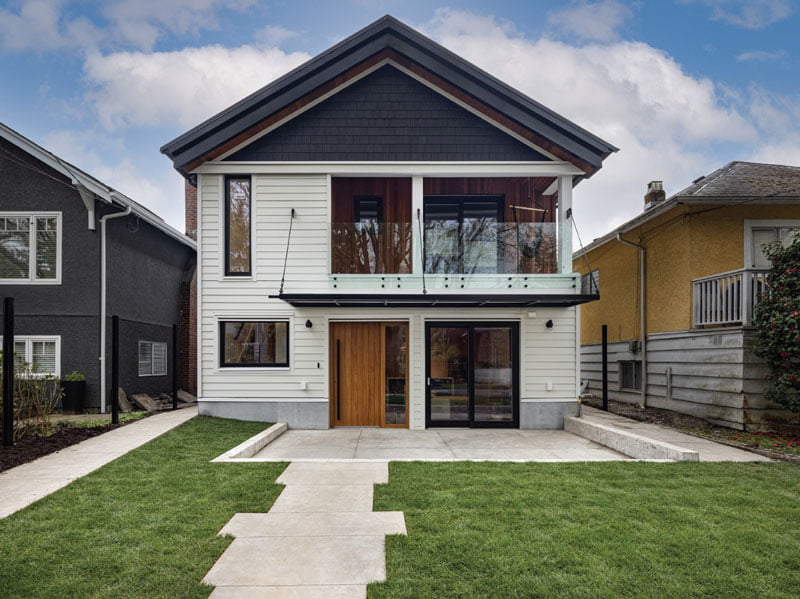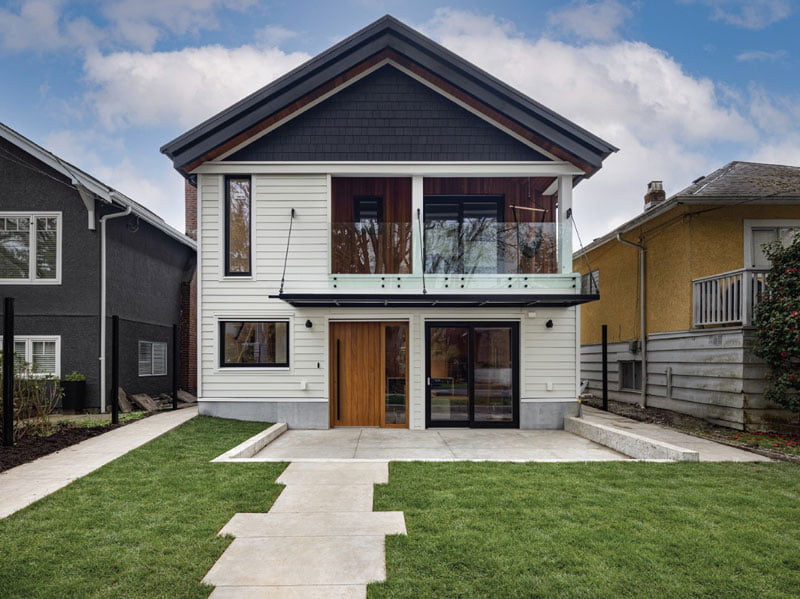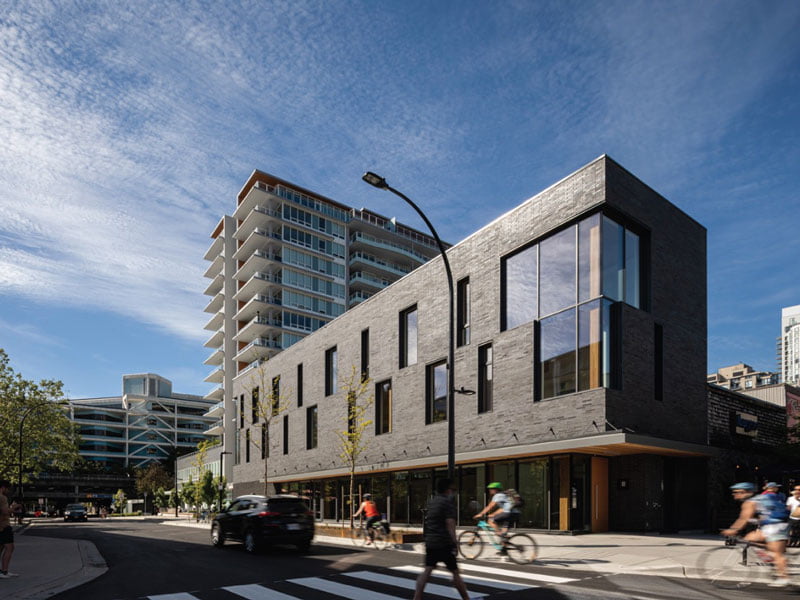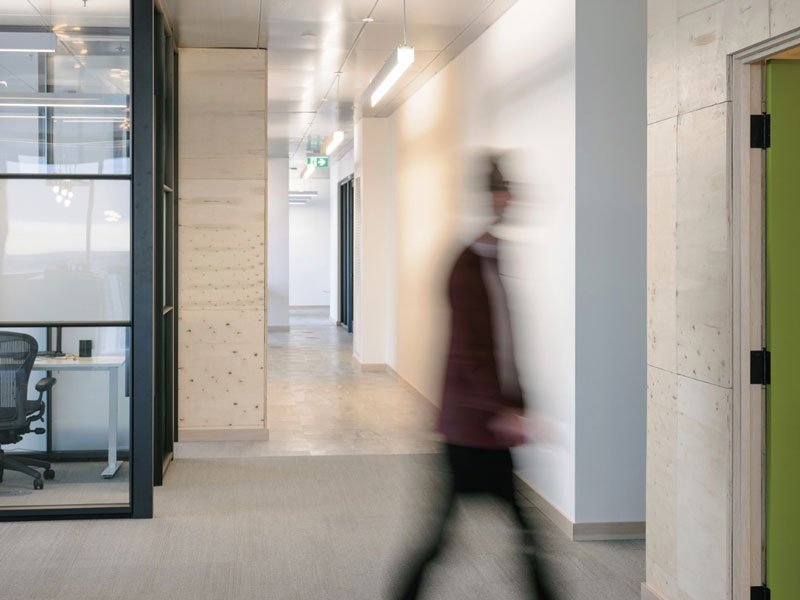
Calgary, AB
Interior Design Award
Jury Comment: As we take on the challenge of circularity in the construction industry, this beautiful contemporary office interior shows what is achievable using reclaimed materials with a combination of commitment and creativity. The sources of materials are diverse, but the resulting design is cohesive and inspiring.
Even for an interior tenant fit out like this one, location is key. The Integral Group chose the location for their new offices in the Telus Sky Building based on walkability and proximity to transit; and in the Telus Sky Building, in particular, because it was designed to LEED Platinum standards, incorporated operable windows, natural light, and displacement ventilation.
The overall office design fosters a sense of community through a central kitchen and the inclusion of areas for social interaction, including a boardroom table that converts to a pool table. In addition, a lactation room welcomes working mothers and doubles as a quiet room for those in need of a minute alone. The goal was to create a fully inclusive working environment; and all spaces within the floor plan, including meeting rooms and offices, were designed to be fully accessible.
The main door to the office was shifted to be located equidistant from the stairs and elevator to encourage staff to take the stairs when possible. The building has a triple-glazed curtain wall system with low-emissivity coatings to allow daylight into the space while maintaining thermal comfort and reducing heating and cooling loads. Operable windows allow occupants to have fresh air, limiting the amount of mechanical ventilation required. A heat wheel reduces the heating and cooling load which reduces energy use.
The all-LED lighting is equipped with occupancy and daylight sensors located throughout the office to optimize occupant visual comfort and reduce energy use. The projected annual energy consumption for the office space is approximately 177 kWh/m2.
The project had a lofty goal to exceed 100% of waste diversion from landfill, which meant diverting waste not related to this project. Many of the materials selected were salvaged from other project sites or other uses and re-purposed for this project.
The all-LED lighting is equipped with occupancy and daylight sensors located throughout the office to optimize occupant visual comfort and reduce energy use. Fan coil units were supplied by Daikin Applied.
Project Credits
- Owner/Developer Integral Group
- Architect LOLA Architecture
- General Contractor Eton-West Construction (Alta) Inc.
- Electrical/mechanical Integral Group
- Commissioning Agent Integral Group
- Photos Chris Amat
Project Performance
- Energy intensity (building and process energy) = 177 KWhr/m²/year
- Energy intensity reduction relative to reference building under NECB 2011 LEED ACP = 7.2%
- Water consumption from municipal sources = 7,400 litres/occupant/year
- Reduction in water consumption relative to reference building under LEED = 20%
- Recycled material content by value = 20%
- Construction waste diverted from landfill = 100%

