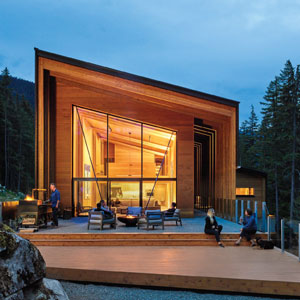
Off-grid design a learning experience for larger projects
By Aik Ablimit, Alysia Baldwin and Cillian Collins
SoLo house is a 380m2, self sufficient, off-grid home with a 40m2 ancillary building, sitting lightly on a forested knoll overlooking the spectacular Soo Valley north of Whistler in the Coast Mountains of British Columbia. Reflecting the client’s expressed intention to ‘set a new benchmark for environmental performance, health and well-being’, SoLo is not a typical alpine home.
Rather, we designed a prototype that demonstrates a unique approach to building off-grid in a remote environment where every choice has consequences. Challenging conventions in both aesthetics and construction, the prototype acts as a testing ground for low-energy systems, healthy materials, prefabricated and modular construction methods, and independent operations intended to inform the approach to larger projects.
The house includes living space and a master bedroom suite on the main level; linked to a sauna and storage space in the adjacent ancillary building. The upper level includes two more bedrooms and two bathrooms.
Given the valley’s extreme climate, it was critical to have an ‘enclosure-first’ approach to ensure energy efficiency and outstanding comfort. With the goal of Passive House certification, we devised a two-layer solution to the enclosure: an outer heavy timber frame acting as a shield to resist the weather, and the heavily insulated inner layer acting as the thermal barrier.
To ensure the house functions with exceptional thermal performance and air tightness, we conducted detailed thermal modelling of each weather condition. With the addition of double-height glazing opening the home up to the valley’s incredible views, SoLo has achieved PHI Low Energy Building Certification.
PROJECT CREDITS
- Owner/Developer Delta Land Development Ltd.
- Architect Perkins&Will
- Structural Engineer Glotman Simpson
- Consulting Engineers
- Mechanical and Electrical Engineer Integral Group
- General Contractor Durfeld Constructors
- Building Envelope Consultant RDH Building Science
- Code Consultant GHL Consultants
- Photos Latreille Photography
AIK ABLIMIT, AIA, NCARB, CPHD, LEED AP® BD+C, RELI AP; ALYSIA BALDWIN, ARCHITECT AIBC, CPHD, LEED AP® BD+C; AND CILLIAN COLLINS, MRIAI, CPHD, LEED® AP BD+C , ARE ALL WITH PERKINS&WILL.
SUBSCRIBE TO THE DIGITAL OR PRINT ISSUE OF SABMAGAZINE FOR THE FULL VERSION OF THIS ARTICLE.
