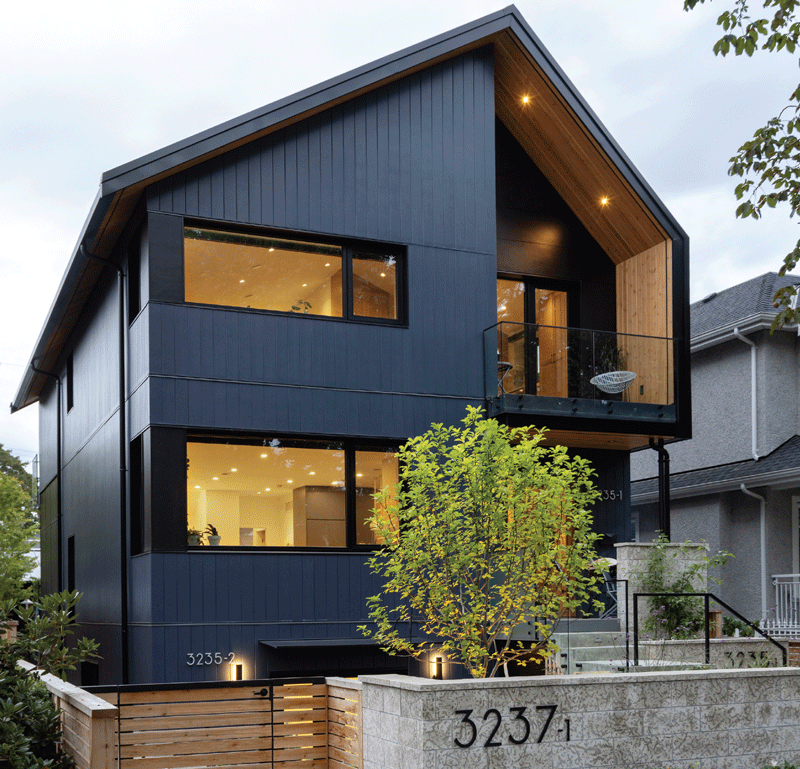
Jury Comment: “In addition to achieving Passive House performance, this duplex addresses multiple aspects of social sustainability, such as affordability, demographic diversity and ageing in place. It doubles the density in this former single-family zone, while still respecting the form and scale of the surrounding buildings.“
Bird’s Wing Passivhaus Duplex + is a new housing typology that elegantly adjusts to the occupants’ needs for space and flexibility, without waste. The name “Bird’s Wing Passivhaus Duplex +” has several layers of meaning, describing the architecture, planning, and unique objectives of this custom duplex that includes two primary dwelling units as well as two flexible lock-off suites.
The project takes a soft density approach, with four households under its wing, yet keeping within the scale of its single-family neighbourhood. Adaptability is key, with units able to expand and contract for generational flexibility.
The project also addresses accessibility for ageing-in-place, and affordability with its two primary and two lock off units on a previously single-family lot.
The architecture of Bird’s Wing incorporates a folding roof line, like the wing of a bird in flight. The modern and minimalist design demonstrates a shared commitment to sustainability and innovation. Located in an established neighbourhood on Vancouver’s west side, Bird’s Wing is just two blocks from an active commercial street.
With a Walkscore of 92 and Bikescore of 91 there is rarely a need to drive. However, both parking spaces are equipped with electric car chargers.
The design is rooted in nature. The result marries thermal efficiency with spatial efficiency in a perfect balance of design, space, and nature. The four comfortable, yet compact homes are nested within what appears to be a single-family home. Each is unique, bright, and connected to the outside through large operable windows on all sides.
Consistent with Passive House goals of efficiency and simplicity to avoid wasting energy, the design also avoids wasting space or materials. Every square inch is considered, impactful, and multi-functional. The planning is a creative three-dimensional puzzle of interlocking pieces. The suites bend and fold around each other to maximize efficiency and provide evocative volumes within strict zoning regulations.
PROJECT CREDITS
- Architect ONE SEED Architecture + Interiors
- Interior Design ONE SEED Architecture + Interiors
- Structural Engineer Timber Engineering
- Builder Naikoon Contracting
- Certified Passive House Designer JRG
- Building Engineering Certifier CertiPHIers Cooperative
- Landscape Design Acre Horticulture
- Photos Janis Nicolay
Bird’s Wing brings four households together, with communal outdoor living spaces for larger gatherings. Cascadia Windows & Doors supplied the fixed and operable fibreglass windows from its Universal PH Series.
The duplex interior connects to the exterior through strategically placed openings for ample daylight and cross-ventilation. nVent NUHEAT Mats provide radiant floor heating in the bathrooms and are stocked in standard sizes or can be custom made for a perfect fit. Ideal for sustainable projects, NUHEAT systems are 100% efficient, smart home compatible, ultra-low profile, and easily installed.
The metal roofing and siding is Vicwest.
Proclima Solitex Mento Plus from 475 Supply performs the dual role of water-resistant barrier and air barrier.
SUBSCRIBE TO THE DIGITAL OR PRINT ISSUE OF SABMAGAZINE FOR THE FULL VERSION OF THIS ARTICLE.
