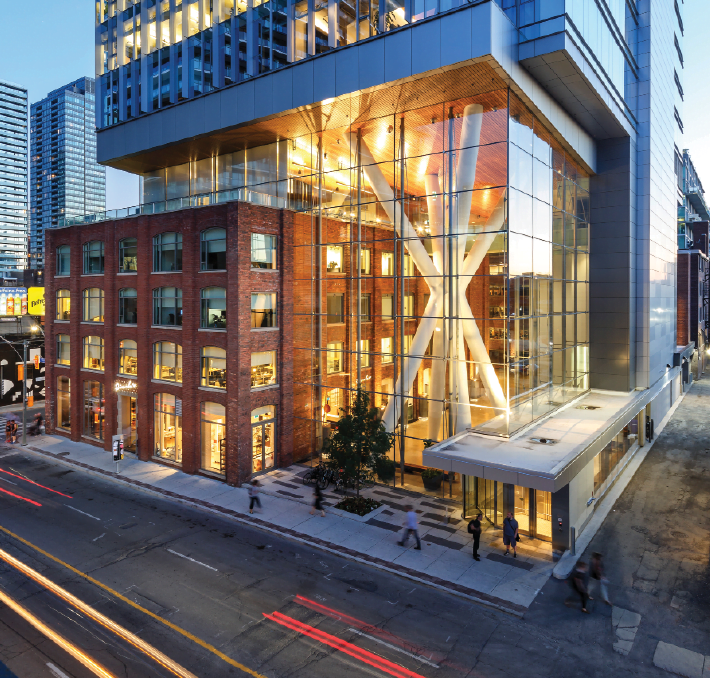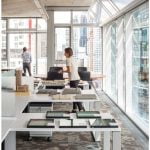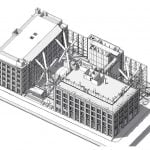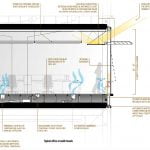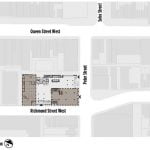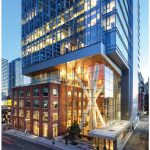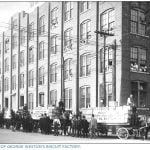COMMERCIAL/INDUSTRIAL [large] AWARD WINNER
Jury comments: An impressive and innovative example of heritage preservation, adaptive reuse and densification. The lobby is stunning, animating the street and offering the opportunity for a variety of community activities. The project hits all the sustainability buttons, both in terms of exemplary building performance and its contribution to the social, cultural and economic life of the neighbourhood.
This innovative urban intensification project is located at the confluence of the Entertainment District and the Queen Street West neighbourhoods in downtown Toronto. The site contained two underutilized century-old brick-and-beam structures, originally built by the industrious baker and businessman George Weston, and which served as a biscuit factory until the 1970s.
Where conventional intensification strategies would have called for both original buildings to be compromised or even torn down completely, the design team came up with a novel third option: to conserve the entire site – both the buildings and the empty spaces between – by building above the existing structures.
The construction of the new 17-storey office building was made possible by innovative ‘delta frames’ – an elegant architectural and structural solution that came about through a collaborative design process. These structures allowed for the space between the existing buildings to remain open as an urban atrium that enhances the appeal of the complex.
This multipurpose space is used as a lobby, a through-block connection, and a venue for community and industry events, exhibitions, art installations, or just a place to linger and enjoy. Above, the new development is designed and built as a healthy, comfortable, sustainable, flexible, and ultimately more desirable building. Its future-proof and flexible design means that today it is a high-performance office – tomorrow, the base building could be repurposed to serve new uses yet to be imagined.
The design gives rise to new opportunities for a better and more productive use of urban land with existing buildings. Where rainwater would previously go straight to storm drains, the entire site now collects rainwater into cisterns, which then is used to supply water for toilets and urinals in the office tower.
Project Performance
Energy intensity 198 kWh/m²/year
Energy intensity reduction relative to reference building under ASHRAE 90.1 2007 28%
Potable water consumption from municipal sources 3,678 L/occupant/year
Reduction in potable water consumption relative to reference building 42%
Regional materials content [as defined by LEED] by value 33%
Reclaimed and recycled materials by value 31%
Construction waste diverted from landfill 83%
Project Credits
Owner Allied Properties REIT
Architect Sweeny &Co Architects Inc.
Structural engineer Stephenson Engineering
Mechanical Engineer TMP
Electrical engineer Mulvey & Banani
LEED Consultant Ecovert
Civil Engineer MGM Consulting Inc.
Landscape Architect NAK Design
General Contractor Eastern Construction
Steel Fabricator Walters Inc.
Cast Steel Node Design Cast Connex
Photos Younes Bounhar

