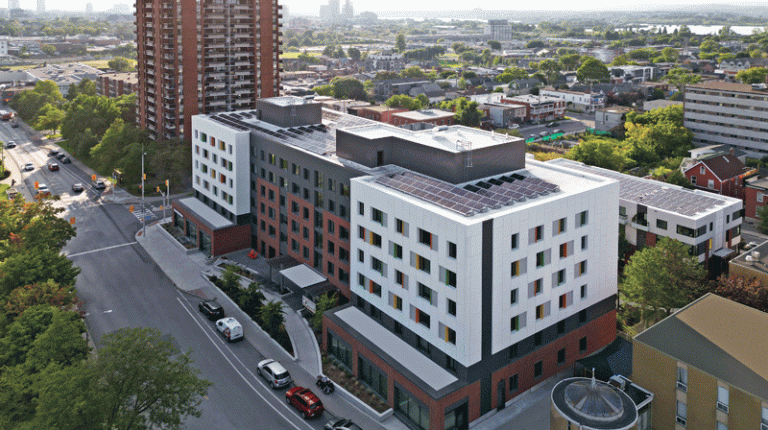
Urban infill delivers comfort and affordable living
By Marc Thivierge
The construction of the affordable housing complex known as “Mosaïq” is part of a much larger multiblock redevelopment set in the urban core of Ottawa’s Little Italy. The program called for a significant increase in density while designing to the stringent sustainability provisions of Passive House (PHIUS).
The initial concept of a single taller passive house building evolved into a three-building scheme which eased community acceptance and made for a more resolved urban experience.
However, the budget implications meant that the passive house component had to be contained to the taller building.
Nevertheless, the townhouses are integral to the project as they are tied into the overall energy system. Excess energy from the townhouses is used to heat the larger building, and their roof surfaces also account for a large proportion of the photovoltaic array.
Super-insulated airtight building envelopes reduce utility costs significantly for the low-income tenants. A partnership with Hydro Ottawa provides carbon neutral hydro-electric power in exchange for electricity generated by the building’s large rooftop PV array.
The site is part of a large urban parcel that was developed for social housing in the 1960s. After more than 50 years, those original townhomes had reached the end of their service life. This project is the first phase of a sustainable design vision that will provide higher density affordable housing while weaving into the existing urban fabric and enhancing community life. Site design included preserving some of the site’s existing trees, maintaining 35% of the site as landscaped open space with native plants, a children’s play area, and permeable surfaces to reduce stormwater runoff.
The integration of pedestrian paths with an array of amenity spaces and activity centres provides a platform for community building and health.
These include a gym, community garden, maker room, teaching kitchen, and multipurpose rooms. With easy access to nearby bike paths, cycling is encouraged as well with the provision of generous bike storage and maintenance facilities.
The building envelope consists of continuous insulation, the elimination of thermal bridges, highperformance triple-pane windows with U-values (IP) between 0.13 and 0.145, and air sealing of exterior components to 0.08 cfm50/ft.. Fresh air is provided through balanced ventilation with heat and moisture recovery.
The building was designed with window-to-wall ratios optimized by orientation and to achieve a radiation balance that allows winter solar gain to offset heating needs; and with window reveal depths, shading elements and glazing SHGC tuned to mitigate unwanted solar gains in the summer.
PROJECT INFO
- SITE AREA 4,715 m2
- BUILDING GROSS FLOOR AREA 8,903 m2
- ENERGY INTENSITY 60.6 KWhr/m2/year [Includes base building and process energy]
- REDUCTION IN ENERGY INTENSITY BASED ON NECB 2015 18%
PROJECT CREDITS
- OWNER Ottawa Community Housing
- ARCHITECT Hobin Architecture: Marc Thivierge, Doug Brooks, Gord Lorimer, Barry Hobin
- STRUCTURAL ENGINEER WSP
- CIVIL ENGINEER DSEL
- ELECTRICAL AND MECHANICAL ENGINEER Goodkey Weedmark and Associates
- LANDSCAPE ARCHITECT CSW Landscape Architects
- PASSIVE HOUSE DESIGNER Prudence Ferreira
- COMMISSIONING AGENT Geo-Energie Inc
- GENERAL CONTRACTOR EllisDon
- BUILDING ENVELOPE CONSULTANT AND ENERGY MODELLING Morrison Hershfield
- INTERIOR DESIGN Grant-Henley Design
- PHOTOS 1, 2, 4, 6: Gleb Gomberg; 3: Steve Clifford, 5: Arriv Properties
Detail of windows by INLINE Fiberglass at south facade. In the event of power outages, the highperformance building envelopes would allow residents to shelter comfortably in place indefinitely, with ventilation systems remaining operational via the emergency back-up generator.
View of a lounge area. The mechanical system harvests waste heat for reuse in the buildings. Continuous fresh air ventilation is provided by two Swegon Gold RX energy recovery ventilators with MERV 13 filtration.
SUBSCRIBE TO THE DIGITAL OR PRINT ISSUE OF SABMAGAZINE FOR THE FULL VERSION OF THIS ARTICLE.
