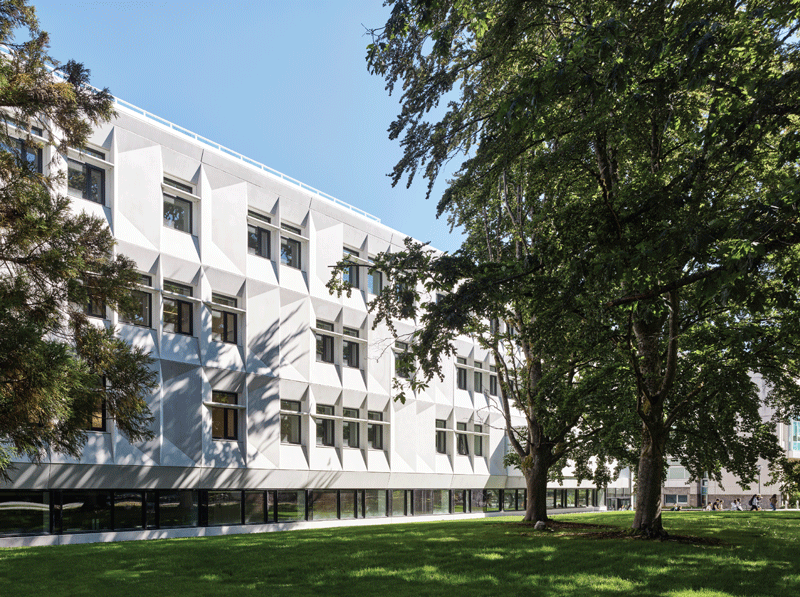
Jury Comment: “An incredible transformation of an existing building. While much of the upgrade is technically driven, elements such as solar shading have been used to reimagine its Modern identity. The transformation continues on the inside, with new daylighting and ventilation strategies opening up the spaces.”
The MacLeod Building renewal is the most comprehensive retrofit project completed at UBC to date. Driven by a pressing need to improve the seismic and climate resilience of the campus’ modernist architecture, the project transforms a 1963 building nearing the end of its service life into a future-focused, high-performance facility that actively supports and showcases 21st-century learning. Home to the Department of Electrical and Computer Engineering (ECE), MacLeod accommodates teaching, research, and administrative s paces as part of a growing Applied Science precinct.
The previously dark and inward-facing building has been transformed through thoughtfully reconfigured interior and exterior glazing and key measures such as the creation of a welcoming, fully accessible main entry. Complete interior reconfiguration supports evolving pedagogy and research practice through the introduction of extensive visual and spatial interconnection, new active learning and research space, and strategically distributed Informal Learning Spaces (ILS) as collaborative focal points.
Comprehensive renewal represents a holistic sustainability approach: achieving substantial carbon savings through the reuse of 73% of the building’s existing concrete structure; enhancing seismic, climate and operational resilience through benchmark-setting upgrades; avoiding the ecological impact of a re-build or development on a new site leveraging established infrastructure and transportation networks; replacing an inefficient envelope and building systems with high-performance design; and establishing re-imagined, enlivened spaces focused on community, inclusion and accessibility.
Working with existing orientation and massing, the project efficiently combines passive approaches with active systems, integrating solar shading, high SHGC glazing with operable windows and a newly created light and air shaft that acts as the primary return air path for the entire building, connected to rooftop heat recovery units. The envelope and HVAC system were optimized using 2050 weather file energy modelling to ensure future climate resiliency.
The light and air shaft uses the stack effect to reduce fan energy loads, limiting the need for costly, space-consuming ductwork, while introducing visual interconnectivity between floors. Mechanical upgrades include the use of high-efficiency HRVs, demand control ventilation and air-source heat pumps with auxiliary from the District Energy System.
Project Performance
- Energy Intensity Building and Process Energy 117.5 KWh/m²/year
- Reduction in energy intensity relative to reference building under ASHRAE 90.1-2010 56.15%
- Potable water consumption from municipal sources 3875L/occupant/year
- Reduction in water consumption relative to reference building 25%
- Construction waste diverted from landfill 81%
Project Credits
- Architect Proscenium Architecture + Interiors Inc.
- Joint Venture Architect Teeple Architects
- Owner/Developer University of British Columbia
- General contractor Heatherbrae Builders
- Landscape Architect PFS Studio
- Civil Engineer Core Group
- Electrical Engineer AES Engineering
- Mechanical engineer AME Group
- Structural engineer WSB Consulting Engineers
- Building Code Consultants LMDG
- Building Envelope RJC Engineers
- Geotechnical Engineer EXP
- Sustainability Consultant Recollective
- Photos Andrew Latreille Architectural Photography
Some of the renewal measures include the reuse of 73% of the building’s existing concrete structure and replacing the inefficient envelope and building systems. Fibreglass-frame windows were supplied by Cascadia Windows & Doors.
Reconfigured interior and exterior glazing allows for more natural lighting. Much of the new resilient flooring is Forbo Marmoleum.
SUBSCRIBE TO THE DIGITAL OR PRINT ISSUE OF SABMAGAZINE FOR THE FULL VERSION OF THIS ARTICLE.
